9601 Sutherland Rd, Silver Spring, MD 20901
Local realty services provided by:Better Homes and Gardens Real Estate Premier
9601 Sutherland Rd,Silver Spring, MD 20901
$949,000
- 3 Beds
- 3 Baths
- 2,588 sq. ft.
- Single family
- Active
Listed by:cari h. jordan
Office:rlah @properties
MLS#:MDMC2194442
Source:BRIGHTMLS
Price summary
- Price:$949,000
- Price per sq. ft.:$366.69
About this home
OPEN SATURDAY, 10/1 from 1-3 PM. 9601 Sutherland Road is a beautifully updated colonial style home which has been renovated and impeccably maintained. The entryway opens to a gracious living room with a gas fireplace and the formal dining room. The kitchen was professionally designed , complete with custom cabinetry, upgraded countertops, and seating for six . This level also features a home office, bright and sunny family room and a half bathroom. From the kitchen, step out to the low-maintenance Trex deck, perfect for outdoor dining and evening relaxation with built-in lighting. The private, grassy backyard is a peaceful retreat—screened by mature trees planted by the current owners for beauty and privacy.
Upstairs, you’ll find three generous bedrooms, including a spacious primary suite with a renovated en-suite bath with heated floors and a walk-in closet. Two additional bedrooms with hardwood floors share another fully renovated hall bathroom.
The finished lower level adds even more living space with a large family room with new carpet, a versatile storage room/home office, a freshly painted utility/laundry room, and a walk-in storage closet. There's also convenient access to the garage and driveway from this level.
All of this in a vibrant, walkable community known for its annual Fall Festival, block parties, and proximity to Sligo Creek trails, Downtown Silver Spring, Metro, and major commuter routes.
Contact an agent
Home facts
- Year built:1941
- Listing ID #:MDMC2194442
- Added:46 day(s) ago
- Updated:October 06, 2025 at 01:37 PM
Rooms and interior
- Bedrooms:3
- Total bathrooms:3
- Full bathrooms:2
- Half bathrooms:1
- Living area:2,588 sq. ft.
Heating and cooling
- Cooling:Central A/C
- Heating:Forced Air, Natural Gas
Structure and exterior
- Roof:Asphalt
- Year built:1941
- Building area:2,588 sq. ft.
- Lot area:0.17 Acres
Schools
- High school:NORTHWOOD
- Middle school:SILVER SPRING INTERNATIONAL
- Elementary school:SLIGO CREEK
Utilities
- Water:Public
- Sewer:Public Sewer
Finances and disclosures
- Price:$949,000
- Price per sq. ft.:$366.69
- Tax amount:$8,238 (2024)
New listings near 9601 Sutherland Rd
- New
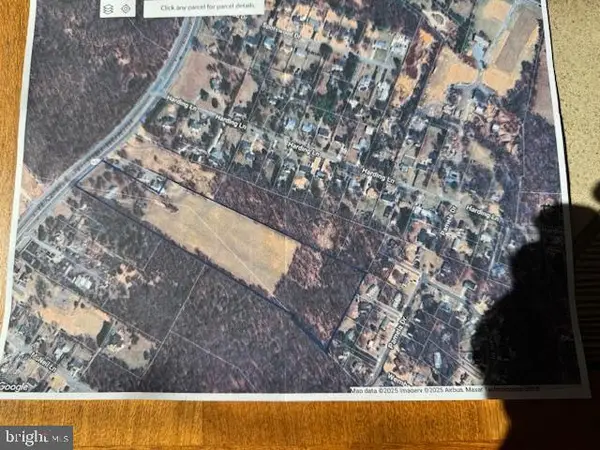 $2,120,000Active3 beds 2 baths1,963 sq. ft.
$2,120,000Active3 beds 2 baths1,963 sq. ft.15801 New Hampshire Ave, SILVER SPRING, MD 20905
MLS# MDMC2202862Listed by: AMERICAN NATIONAL PROPERTIES, INC. - Coming Soon
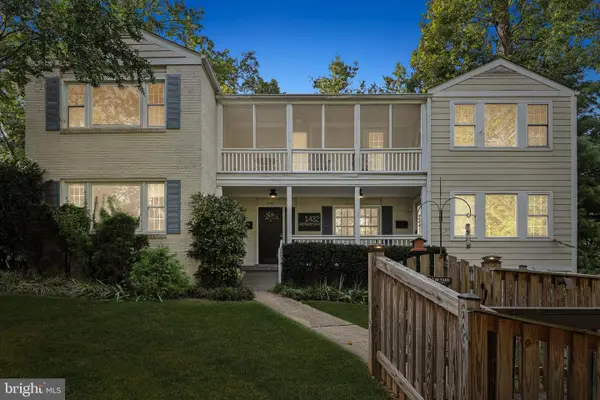 $1,349,900Coming Soon7 beds 6 baths
$1,349,900Coming Soon7 beds 6 baths1432 Crestridge Dr, SILVER SPRING, MD 20910
MLS# MDMC2202276Listed by: COMPASS - New
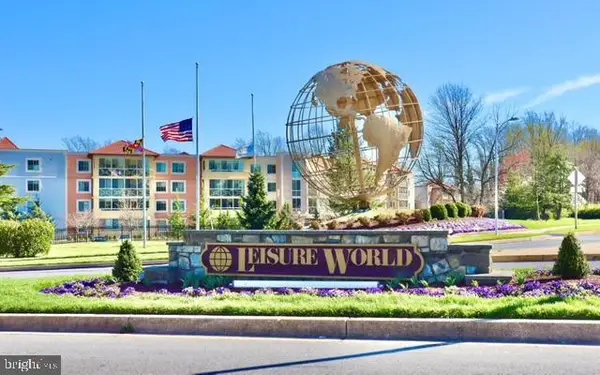 $249,000Active2 beds 2 baths950 sq. ft.
$249,000Active2 beds 2 baths950 sq. ft.15107 Interlachen Dr ##2-119, SILVER SPRING, MD 20906
MLS# MDMC2202642Listed by: DEAUSEN REALTY - New
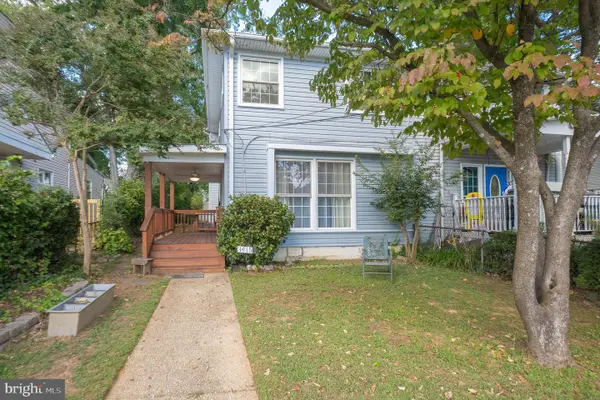 $425,000Active4 beds 2 baths1,756 sq. ft.
$425,000Active4 beds 2 baths1,756 sq. ft.3415 Embry St, SILVER SPRING, MD 20902
MLS# MDMC2199402Listed by: EVERGREEN PROPERTIES - Coming Soon
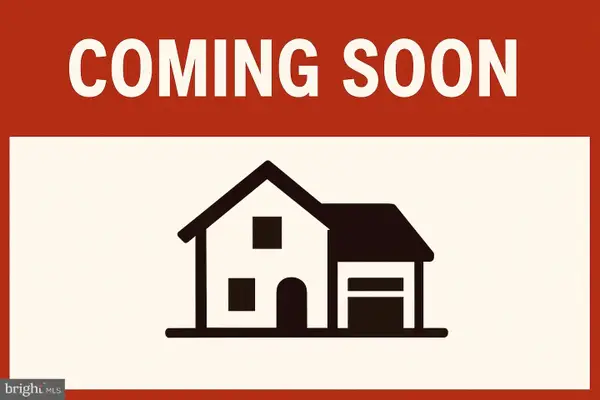 $590,000Coming Soon3 beds 2 baths
$590,000Coming Soon3 beds 2 baths15561 Prince Frederick Way #114-a, SILVER SPRING, MD 20906
MLS# MDMC2199930Listed by: COLDWELL BANKER REALTY - Coming Soon
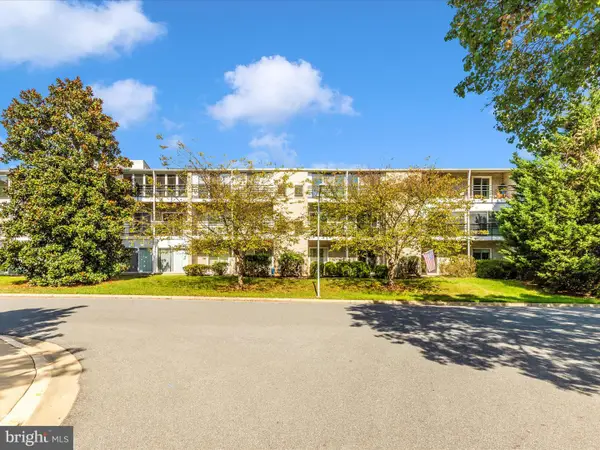 $220,000Coming Soon2 beds 2 baths
$220,000Coming Soon2 beds 2 baths15300 Wallbrook Ct #47-2c, SILVER SPRING, MD 20906
MLS# MDMC2198662Listed by: SAMSON PROPERTIES - New
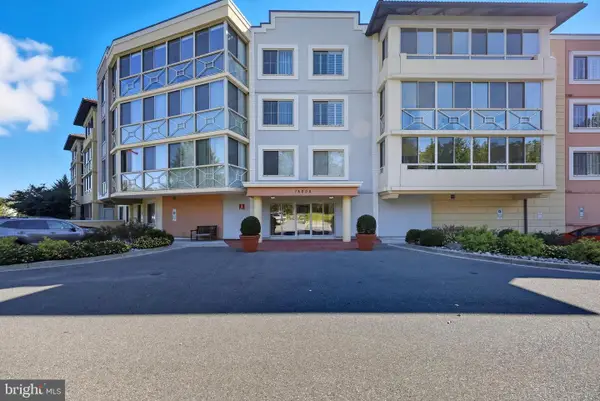 $275,000Active2 beds 2 baths1,123 sq. ft.
$275,000Active2 beds 2 baths1,123 sq. ft.15000 Pennfield Cir #311, SILVER SPRING, MD 20906
MLS# MDMC2202306Listed by: WEICHERT, REALTORS - Coming SoonOpen Sat, 1 to 3pm
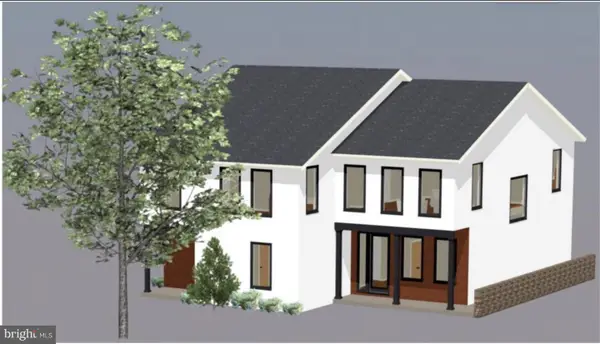 $1,499,900Coming Soon6 beds 5 baths
$1,499,900Coming Soon6 beds 5 baths10012 Menlo Ave, SILVER SPRING, MD 20910
MLS# MDMC2202798Listed by: REAL BROKER, LLC - GAITHERSBURG - Coming Soon
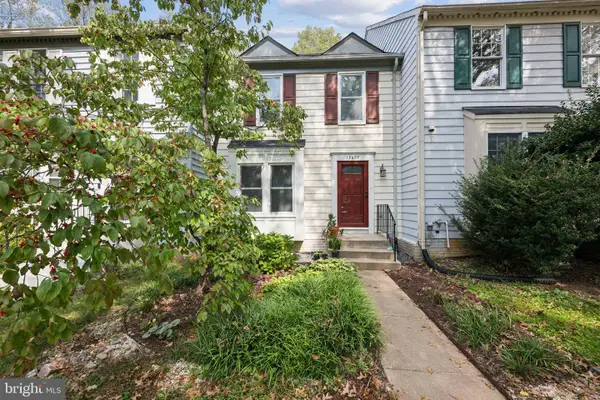 $450,000Coming Soon3 beds 3 baths
$450,000Coming Soon3 beds 3 baths13673 Cedar Creek Ln, SILVER SPRING, MD 20904
MLS# MDMC2202796Listed by: RLAH @PROPERTIES - New
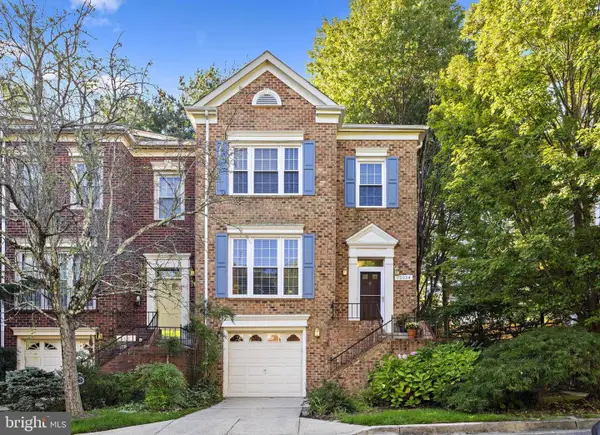 $610,000Active3 beds 4 baths2,230 sq. ft.
$610,000Active3 beds 4 baths2,230 sq. ft.10934 Rocky Mount Way, SILVER SPRING, MD 20902
MLS# MDMC2202782Listed by: RLAH @PROPERTIES
