9714 Nassau Ln, SILVER SPRING, MD 20901
Local realty services provided by:Better Homes and Gardens Real Estate Community Realty
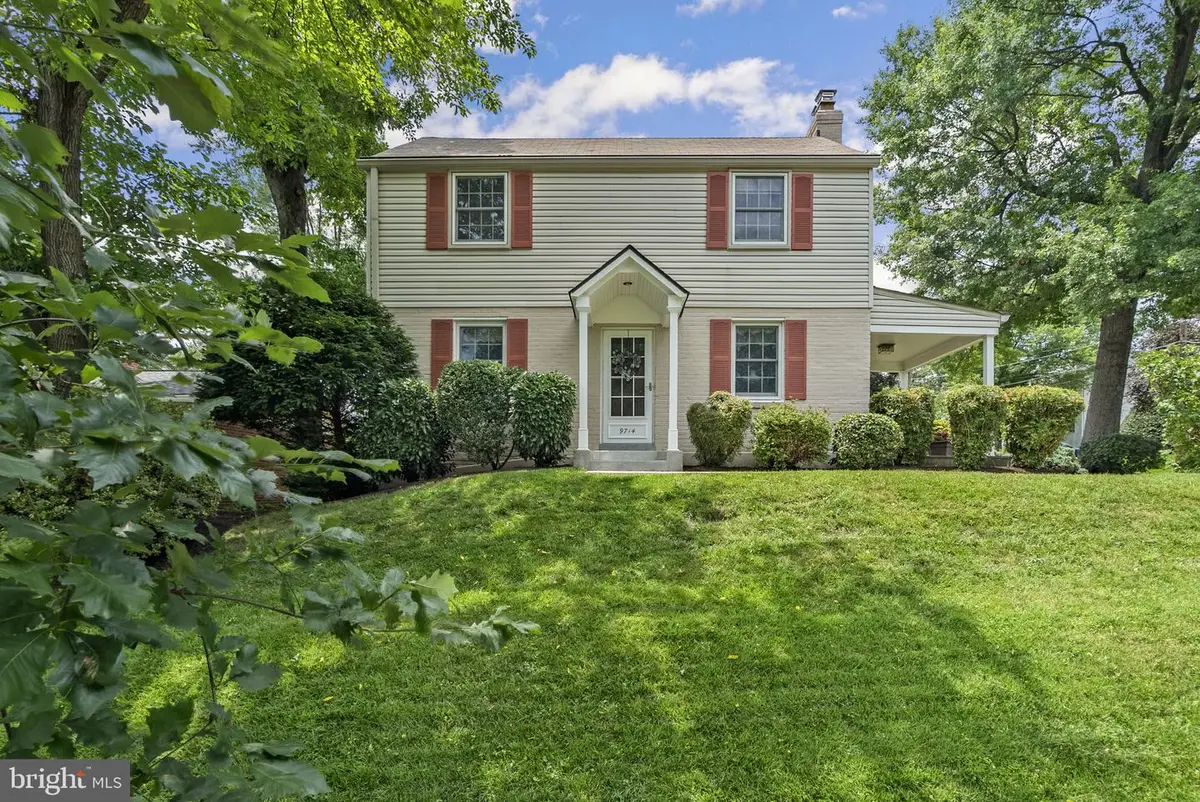
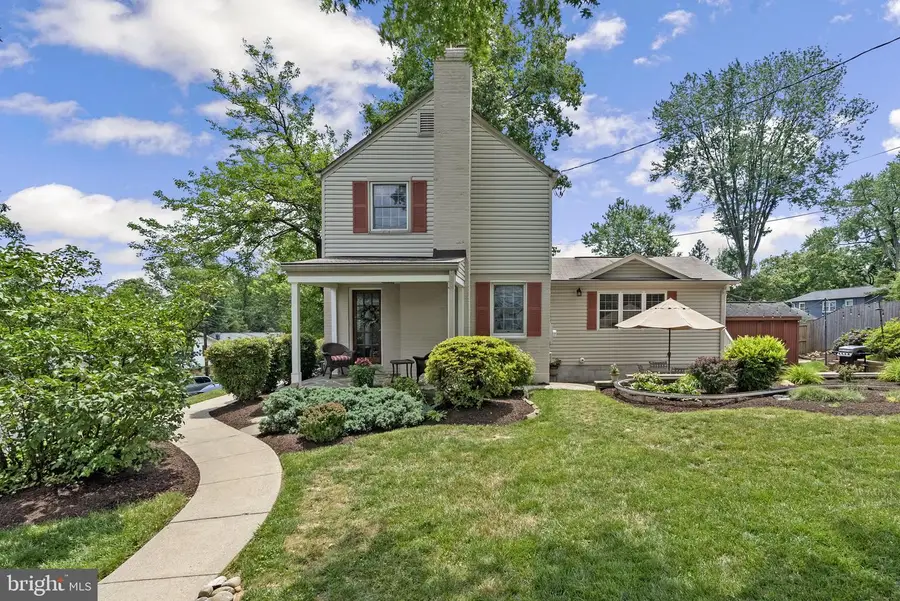

9714 Nassau Ln,SILVER SPRING, MD 20901
$699,000
- 3 Beds
- 2 Baths
- 1,403 sq. ft.
- Single family
- Active
Listed by:cari h. jordan
Office:rlah @properties
MLS#:MDMC2188682
Source:BRIGHTMLS
Price summary
- Price:$699,000
- Price per sq. ft.:$498.22
About this home
PRICE ADJUSTMENT Welcome to 9714 Nassau Lane, a beautifully maintained 3-bedroom, 2-bathroom colonial located in the sought-after Woodmoor neighborhood. This traditional home blends timeless character with thoughtful updates and expanded living space, offering comfort and flexibility in a picture-perfect setting.Step inside to find gleaming hardwood floors throughout both the main and upper levels. The inviting living room features a cozy gas fireplace and opens to a covered side porch—perfect for relaxing with your morning coffee. The formal dining room flows seamlessly into the expanded kitchen and family room addition, creating an ideal layout for everyday living and entertaining. The kitchen features tons of storage, crisp white cabinetry, and stainless steel appliances, with a full bathroom and exit to the rear yard completing the main level.Upstairs, you’ll find three bright bedrooms and a fully renovated hall bathroom. Natural light pours in through large windows, highlighting the home’s warmth and charm.The lower level is unfinished but spotless, offering a large open area ready for your imagination—home gym, playroom, workshop, or future finished space.Outside, the home truly shines. The well-maintained yard is an oasis, with hardscaped patios for outdoor dining and entertaining. The garden features a delightful surprise: a charming garden railway nestled among the plantings. A private driveway provides convenient off-street parking.Living in Woodmoor means more than just owning a beautiful home—it means being part of a vibrant community. The Woodmoor Citizens Association hosts holiday celebrations such as the Christmas tree and menorah lighting ceremony, 4th of July parade, Oktoberfest and the beloved Woodmoorstock music festival. Plus, you’re just a short walk to Woodmoor Shopping Center, public transportation and access to the Northwest Branch hiking trails.
What you will love:
Furnace – 2023
Gutter Helmet Guards – 2021 (Lifetime warranty transferable)
Gas Fireplace – 2020
Air Conditioner – 2018
Roof / Roof Vent – 2017
Upstairs Bath Renovation – 2016
Patio – 2014
Kitchen/Bath Addition – 2012
Contact an agent
Home facts
- Year built:1940
- Listing Id #:MDMC2188682
- Added:39 day(s) ago
- Updated:August 15, 2025 at 01:53 PM
Rooms and interior
- Bedrooms:3
- Total bathrooms:2
- Full bathrooms:2
- Living area:1,403 sq. ft.
Heating and cooling
- Cooling:Central A/C
- Heating:Forced Air, Natural Gas
Structure and exterior
- Roof:Asphalt, Shingle
- Year built:1940
- Building area:1,403 sq. ft.
- Lot area:0.15 Acres
Schools
- High school:MONTGOMERY BLAIR
- Middle school:EASTERN
- Elementary school:PINE CREST
Utilities
- Water:Public
- Sewer:Public Sewer
Finances and disclosures
- Price:$699,000
- Price per sq. ft.:$498.22
- Tax amount:$4,904 (2024)
New listings near 9714 Nassau Ln
- New
 $140,000Active1 beds 1 baths784 sq. ft.
$140,000Active1 beds 1 baths784 sq. ft.1900 Lyttonsville Rd #818, SILVER SPRING, MD 20910
MLS# MDMC2195536Listed by: LIST LITE REAL ESTATE - Coming Soon
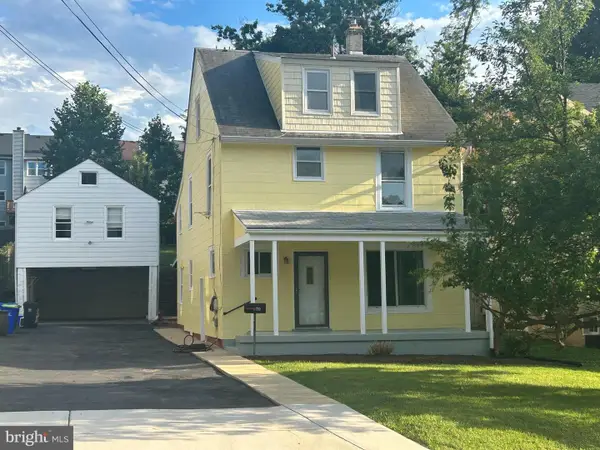 $799,000Coming Soon3 beds 2 baths
$799,000Coming Soon3 beds 2 baths710 Silver Spring Ave, SILVER SPRING, MD 20910
MLS# MDMC2194402Listed by: LONG & FOSTER REAL ESTATE, INC. - Coming Soon
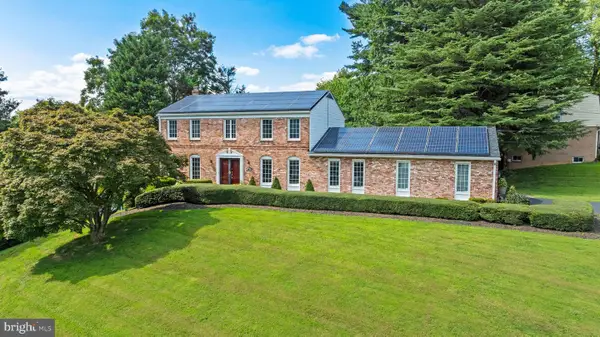 $859,000Coming Soon4 beds 4 baths
$859,000Coming Soon4 beds 4 baths601 Stone House Ln, SILVER SPRING, MD 20905
MLS# MDMC2194870Listed by: HAGAN REALTY - Open Sun, 1 to 4pmNew
 $600,000Active4 beds 3 baths1,384 sq. ft.
$600,000Active4 beds 3 baths1,384 sq. ft.8915 Whitney St, SILVER SPRING, MD 20901
MLS# MDMC2195512Listed by: RLAH @PROPERTIES - Coming Soon
 $1,065,000Coming Soon5 beds 6 baths
$1,065,000Coming Soon5 beds 6 baths1105 Verbena Ct, SILVER SPRING, MD 20906
MLS# MDMC2195078Listed by: KELLER WILLIAMS REALTY - Coming Soon
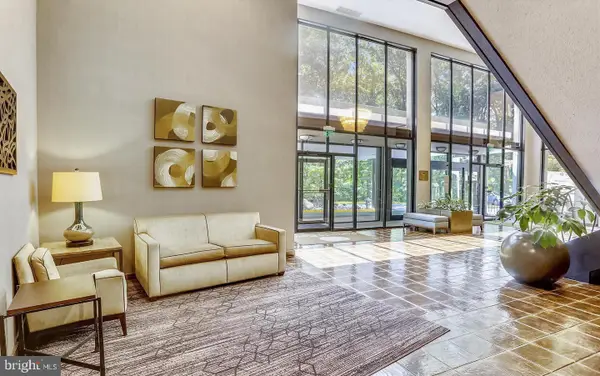 $297,000Coming Soon2 beds 1 baths
$297,000Coming Soon2 beds 1 baths9039 Sligo Creek Pkwy #202, SILVER SPRING, MD 20901
MLS# MDMC2195090Listed by: KW METRO CENTER - New
 $189,900Active2 beds 2 baths976 sq. ft.
$189,900Active2 beds 2 baths976 sq. ft.3976 Bel Pre Rd #1, SILVER SPRING, MD 20906
MLS# MDMC2195262Listed by: THE AGENCY DC - Coming Soon
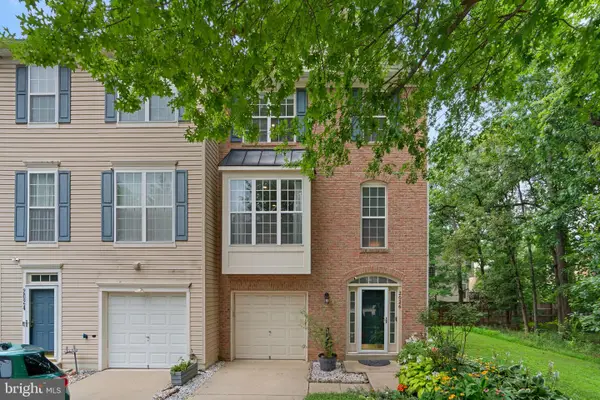 $600,000Coming Soon3 beds 4 baths
$600,000Coming Soon3 beds 4 baths2026 Wheaton Haven Ct, SILVER SPRING, MD 20902
MLS# MDMC2195472Listed by: KELLER WILLIAMS REALTY CENTRE - Coming Soon
 $539,900Coming Soon4 beds 2 baths
$539,900Coming Soon4 beds 2 baths2601 Avena St, SILVER SPRING, MD 20902
MLS# MDMC2192070Listed by: THE AGENCY DC - New
 $305,000Active2 beds 2 baths1,261 sq. ft.
$305,000Active2 beds 2 baths1,261 sq. ft.2900 N Leisure World Blvd #209, SILVER SPRING, MD 20906
MLS# MDMC2194980Listed by: TAYLOR PROPERTIES

