216 Pelagic Ln, SOLOMONS, MD 20688
Local realty services provided by:Better Homes and Gardens Real Estate Maturo

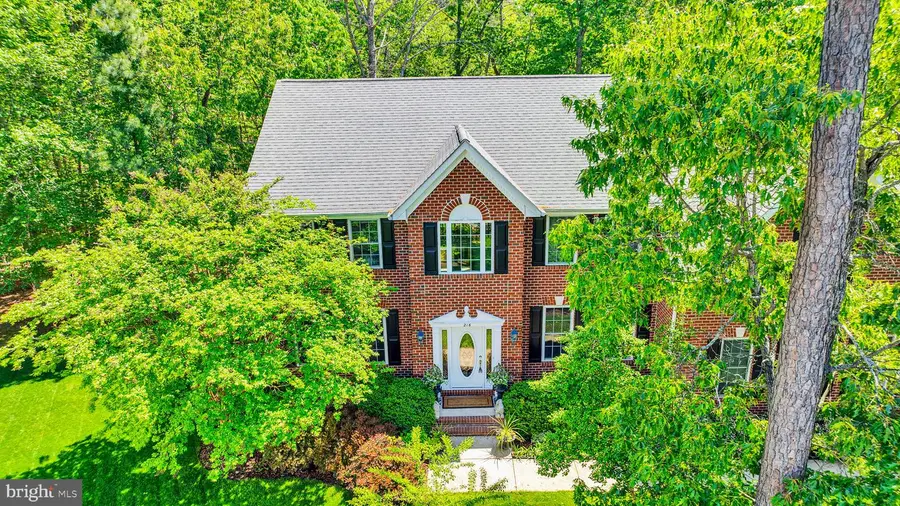
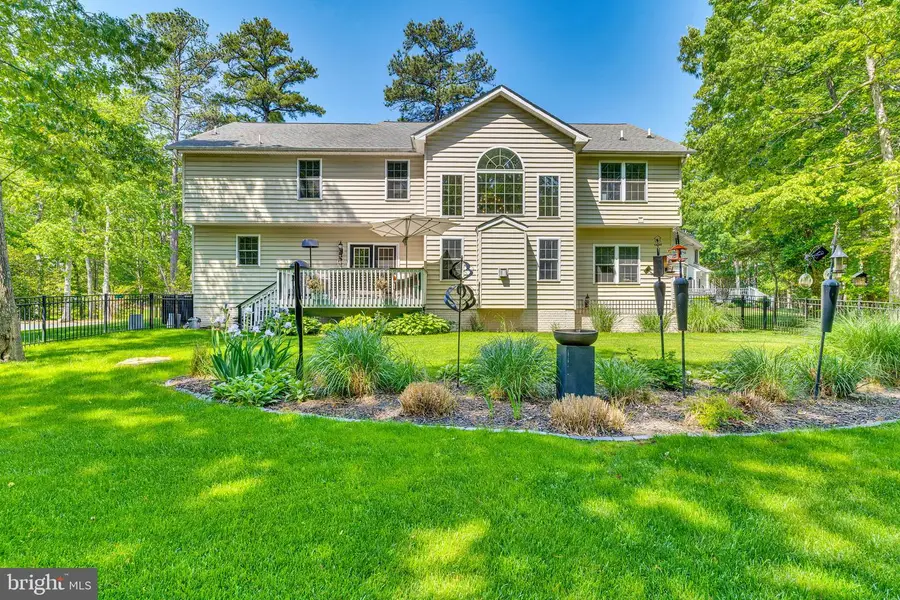
216 Pelagic Ln,SOLOMONS, MD 20688
$860,000
- 4 Beds
- 4 Baths
- 5,018 sq. ft.
- Single family
- Active
Listed by:lisa dawn wood
Office:o'brien realty era powered
MLS#:MDCA2019008
Source:BRIGHTMLS
Price summary
- Price:$860,000
- Price per sq. ft.:$171.38
- Monthly HOA dues:$166.67
About this home
Priced to sell. Beautiful, exceptionally well-maintained home, move-in ready, backyard privacy with fenced area, dedicated boat slip with lift at Premier Point HOA pier. The current owners have updated this home thoughtfully and thoroughly. New chandeliers, Lutron switches, new dishwasher, additional refrigerator in the kitchen, finished basement, stunning laundry room with dual high-capacity washer and dryers and mammoth storage with beautiful stone countertops and backsplash, California Closet custom closets in the primary suite. The beautiful TV cabinet with ample storage in the basement lounge area and the additional kitchen storage cabinets are negotiable. The exterior features a newly installed fenced rear yard that has incredible privacy extending down to the tidal shores of Back Creek. Beautiful perennial landscaping features naturalizing daffodils. Landscaping includes a sprinkler system. There is a large two-car garage, plus exterior space to add another parking pad. Home is part of the Premier Point HOA (just 6 houses at the end of the cul de sac on Pelagic Lane). Owners are motivated sellers. Will consider a 3-2-1 interest rate reduction for qualified buyers. Visit and make an offer.
Contact an agent
Home facts
- Year built:2005
- Listing Id #:MDCA2019008
- Added:248 day(s) ago
- Updated:August 15, 2025 at 01:53 PM
Rooms and interior
- Bedrooms:4
- Total bathrooms:4
- Full bathrooms:4
- Living area:5,018 sq. ft.
Heating and cooling
- Cooling:Ceiling Fan(s), Central A/C, Energy Star Cooling System
- Heating:Heat Pump(s), Natural Gas
Structure and exterior
- Year built:2005
- Building area:5,018 sq. ft.
- Lot area:0.58 Acres
Schools
- High school:PATUXENT
- Middle school:MILL CREEK
- Elementary school:DOWELL
Utilities
- Water:Public
- Sewer:Public Sewer
Finances and disclosures
- Price:$860,000
- Price per sq. ft.:$171.38
- Tax amount:$5,424 (2019)
New listings near 216 Pelagic Ln
- Coming Soon
 $359,500Coming Soon2 beds 2 baths
$359,500Coming Soon2 beds 2 baths222 Driftwood Ln #222, SOLOMONS, MD 20688
MLS# MDCA2022644Listed by: BERKSHIRE HATHAWAY HOMESERVICES PENFED REALTY  $379,000Pending3 beds 2 baths
$379,000Pending3 beds 2 baths201 Driftwood Ln #201, SOLOMONS, MD 20688
MLS# MDCA2022348Listed by: BERKSHIRE HATHAWAY HOMESERVICES PENFED REALTY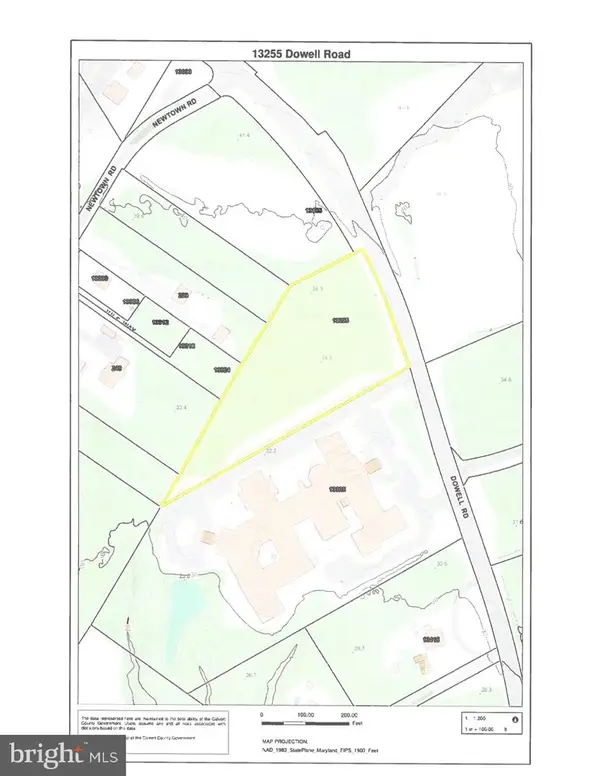 $900,000Active2.86 Acres
$900,000Active2.86 Acres13255 Dowell Rd, SOLOMONS, MD 20688
MLS# MDCA2022400Listed by: RE/MAX ONE $450,000Active1.01 Acres
$450,000Active1.01 Acres253, 257, 261 Jul's Way, SOLOMONS, MD 20688
MLS# MDCA2022418Listed by: RE/MAX ONE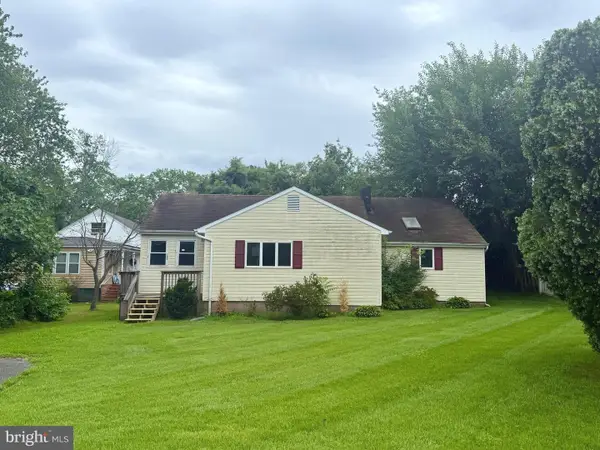 $449,900Pending3 beds 3 baths1,873 sq. ft.
$449,900Pending3 beds 3 baths1,873 sq. ft.215 Langley Ln, SOLOMONS, MD 20688
MLS# MDCA2022234Listed by: CENTURY 21 NEW MILLENNIUM $360,000Pending2 beds 2 baths1,200 sq. ft.
$360,000Pending2 beds 2 baths1,200 sq. ft.1104 Back Creek Loop #1104, SOLOMONS, MD 20688
MLS# MDCA2022170Listed by: CENTURY 21 NEW MILLENNIUM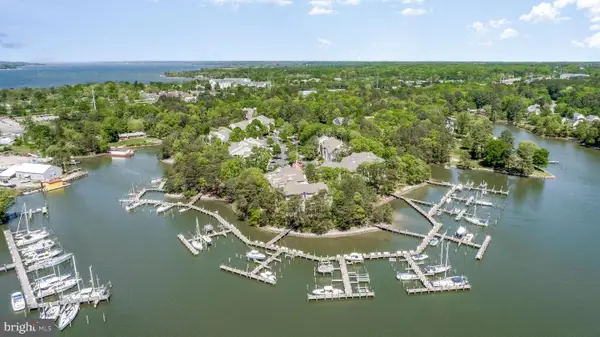 $406,000Pending3 beds 2 baths1,650 sq. ft.
$406,000Pending3 beds 2 baths1,650 sq. ft.131 Square Rigger Way #131, SOLOMONS, MD 20688
MLS# MDCA2022168Listed by: CENTURY 21 NEW MILLENNIUM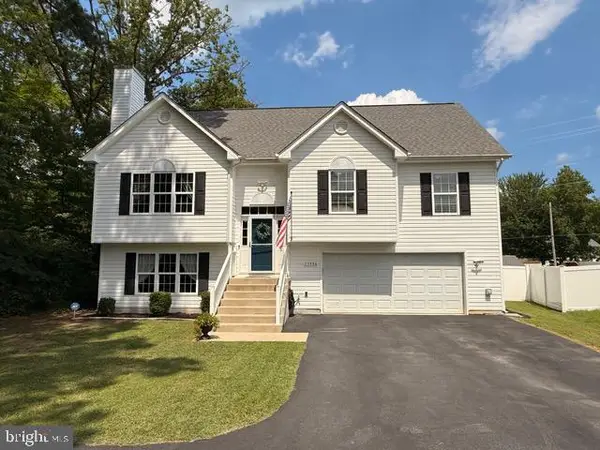 $479,000Active3 beds 3 baths1,826 sq. ft.
$479,000Active3 beds 3 baths1,826 sq. ft.13586 Darlenes Ct, SOLOMONS, MD 20688
MLS# MDCA2022086Listed by: SAVE 6, INCORPORATED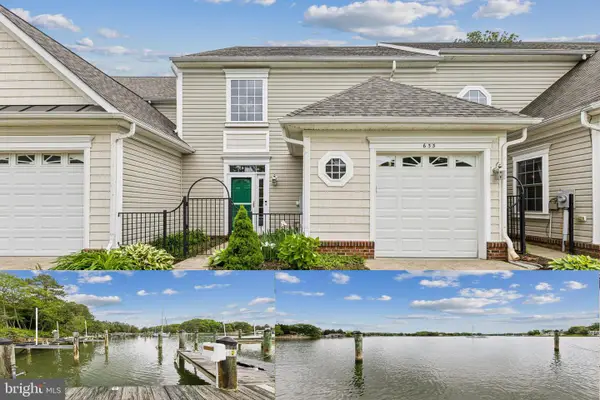 $435,000Pending3 beds 3 baths2,408 sq. ft.
$435,000Pending3 beds 3 baths2,408 sq. ft.633 Ruxton Rd #75, SOLOMONS, MD 20688
MLS# MDCA2022028Listed by: JPAR REAL ESTATE PROFESSIONALS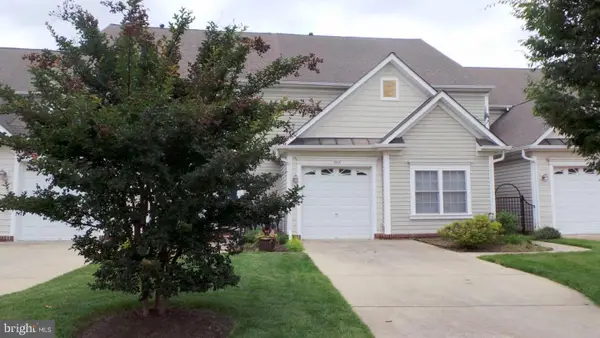 $415,000Active3 beds 3 baths2,580 sq. ft.
$415,000Active3 beds 3 baths2,580 sq. ft.508 Summerset Ct #33, SOLOMONS, MD 20688
MLS# MDCA2021376Listed by: CENTURY 21 NEW MILLENNIUM
