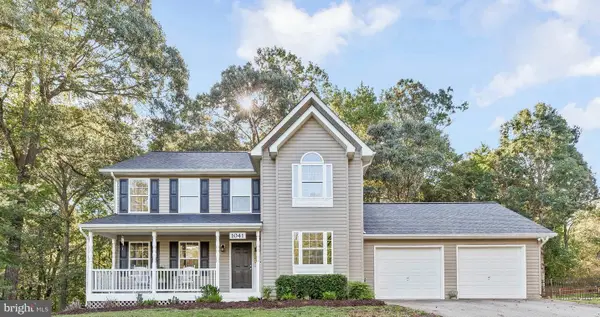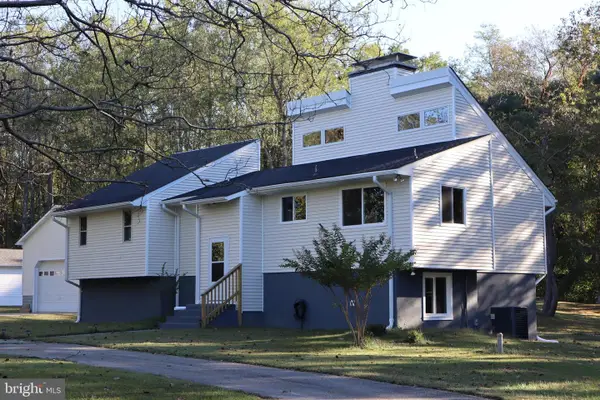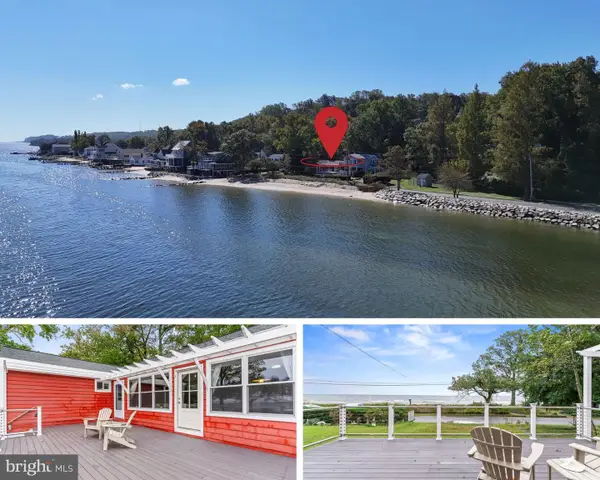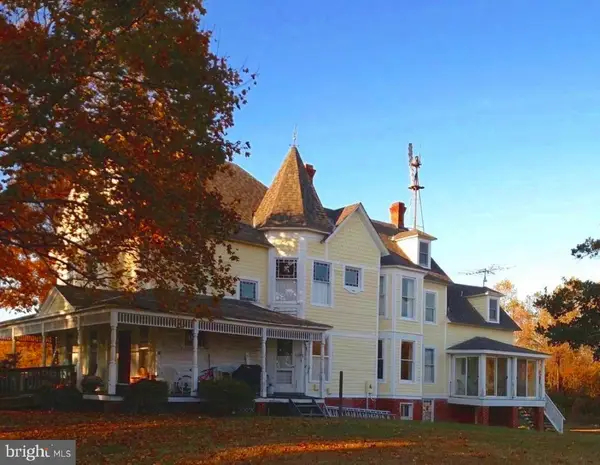1111 Thompson Ct, Saint Leonard, MD 20685
Local realty services provided by:Better Homes and Gardens Real Estate Cassidon Realty
1111 Thompson Ct,St Leonard, MD 20685
$1,499,900
- 5 Beds
- 6 Baths
- 4,802 sq. ft.
- Single family
- Pending
Listed by: mark a frisco jr.
Office: century 21 new millennium
MLS#:MDCA2023318
Source:BRIGHTMLS
Price summary
- Price:$1,499,900
- Price per sq. ft.:$312.35
- Monthly HOA dues:$16.67
About this home
Welcome to 1111 Thompson Court, a private waterfront retreat on coveted St. Leonard Creek. Set on 2.18 acres, this striking home unfolds like a story, with more than 4,700 square feet of beautifully designed living space across three finished levels.
The approach is as impressive as the home itself. A long drive leads you to a stone and cedar façade framed by lush landscaping and double-arched wood doors that open into a grand foyer. Inside, sunlight pours through soaring windows, filling the home with natural light and drawing your eye straight through to the water.
The main level was made for both grand entertaining and intimate gatherings. The foyer is flanked by a formal dining room and living room providing elegant spaces to host, At the heart of the home, the family room stuns with its dramatic floor-to-ceiling stone fireplace and wall of glass overlooking the pool and creek beyond. Adjacent to the family room is a nicely sized office with poolside access. The kitchen is a chef’s delight with granite countertops, Thermador double ovens, and generous prep space, seamlessly opening to a breakfast nook and sunroom where morning coffee comes with sweeping views of the water. A mudroom/laundry room and a full bath with easy access to the pool/patio area complete the main floor.
Upstairs, the primary suite is a sanctuary all its own. With dual walk-in closets, a spa-inspired bath featuring a soaking tub set beneath an arched window, a tiled shower with a glass surround and a private balcony, it’s a retreat that feels worlds away. Three additional bedrooms— one with an attached bath with hallway access and another with its own ensuite—ensure everyone has comfort and privacy.
The lower level extends the story, offering a spacious recreation room that invites movie nights, game days, or simply unwinding. Flexible rooms are perfect for a home office, gym, or 5th bedroom/guest space, and a full bath and ample storage complete this versatile floor.
Step outside and the property transforms into a private resort. A sparkling Gunite pool with an automatic cover is surrounded by a wide terrace, while a full bath just inside makes outdoor living effortless. An inviting mosaic-tiled wet bar with covered awning sets the stage for poolside cocktails. Beyond the pool, a wooded path leads to the water’s edge, where your private boathouse and deep-water pier await. With lifts, electric, and water service, this dock is ready for afternoons on the creek, from leisurely kayak rides to sunset cruises.
Every detail has been thoughtfully designed, from the oversized two-car garage with epoxy flooring to the advanced water treatment systems and triple HVAC units/main floor gas back-up. What remains is a home that is as functional as it is breathtaking, blending timeless craftsmanship with the beauty of its waterfront setting.
Here, life on the creek is not just a view—it’s an experience. From poolside summers to cozy fireside winters and every season in between. Schedule your private showing today!
Contact an agent
Home facts
- Year built:1992
- Listing ID #:MDCA2023318
- Added:45 day(s) ago
- Updated:November 15, 2025 at 09:07 AM
Rooms and interior
- Bedrooms:5
- Total bathrooms:6
- Full bathrooms:5
- Half bathrooms:1
- Living area:4,802 sq. ft.
Heating and cooling
- Cooling:Ceiling Fan(s), Central A/C, Heat Pump(s), Zoned
- Heating:Electric, Heat Pump - Gas BackUp, Heat Pump(s), Propane - Owned, Zoned
Structure and exterior
- Roof:Architectural Shingle
- Year built:1992
- Building area:4,802 sq. ft.
- Lot area:2.18 Acres
Schools
- High school:CALVERT
- Elementary school:MUTUAL
Utilities
- Water:Well
- Sewer:On Site Septic
Finances and disclosures
- Price:$1,499,900
- Price per sq. ft.:$312.35
- Tax amount:$11,153 (2025)
New listings near 1111 Thompson Ct
- New
 $465,000Active4 beds 2 baths1,591 sq. ft.
$465,000Active4 beds 2 baths1,591 sq. ft.4450 Lancaster Dr, ST LEONARD, MD 20685
MLS# MDCA2023966Listed by: RE/MAX ONE - New
 $519,900Active3 beds 3 baths3,103 sq. ft.
$519,900Active3 beds 3 baths3,103 sq. ft.7270 Mackall Rd, ST LEONARD, MD 20685
MLS# MDCA2024090Listed by: KELLER WILLIAMS SELECT REALTORS OF ANNAPOLIS - Coming Soon
 $425,000Coming Soon4 beds 2 baths
$425,000Coming Soon4 beds 2 baths6756 Aralia Ave, ST LEONARD, MD 20685
MLS# MDCA2024052Listed by: RE/MAX UNITED REAL ESTATE - New
 $119,000Active3.34 Acres
$119,000Active3.34 Acres2745 Vivians Way, ST LEONARD, MD 20685
MLS# MDCA2023980Listed by: EXP REALTY, LLC  $559,900Active4 beds 4 baths2,980 sq. ft.
$559,900Active4 beds 4 baths2,980 sq. ft.1041 Kings Creek Dr, ST LEONARD, MD 20685
MLS# MDCA2023912Listed by: JPAR REAL ESTATE PROFESSIONALS $515,000Active3 beds 2 baths2,590 sq. ft.
$515,000Active3 beds 2 baths2,590 sq. ft.5540 Wells Cove Dr, ST LEONARD, MD 20685
MLS# MDCA2023672Listed by: BERKSHIRE HATHAWAY HOMESERVICES PENFED REALTY $679,900Active4 beds 3 baths3,156 sq. ft.
$679,900Active4 beds 3 baths3,156 sq. ft.350 Madeline, SAINT LEONARD, MD 20685
MLS# MDCA2023602Listed by: RE/MAX REALTY GROUP- New
 $400,000Active3 beds 1 baths1,152 sq. ft.
$400,000Active3 beds 1 baths1,152 sq. ft.6519 Long Beach Dr, ST LEONARD, MD 20685
MLS# MDCA2024128Listed by: RE/MAX ONE  $900,000Active4 beds 3 baths4,159 sq. ft.
$900,000Active4 beds 3 baths4,159 sq. ft.6310 Saint Leonard Rd, ST LEONARD, MD 20685
MLS# MDCA2023484Listed by: O'BRIEN REALTY ERA POWERED
