1026 Riverview Ter, SAINT MICHAELS, MD 21663
Local realty services provided by:Better Homes and Gardens Real Estate Capital Area
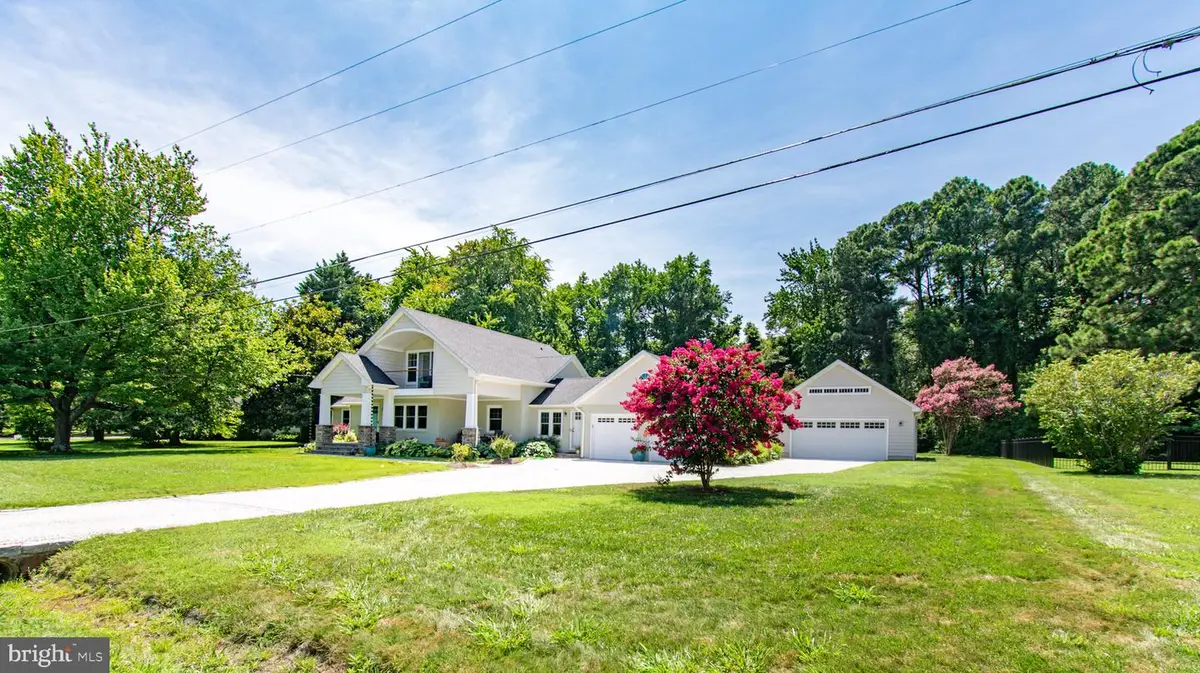
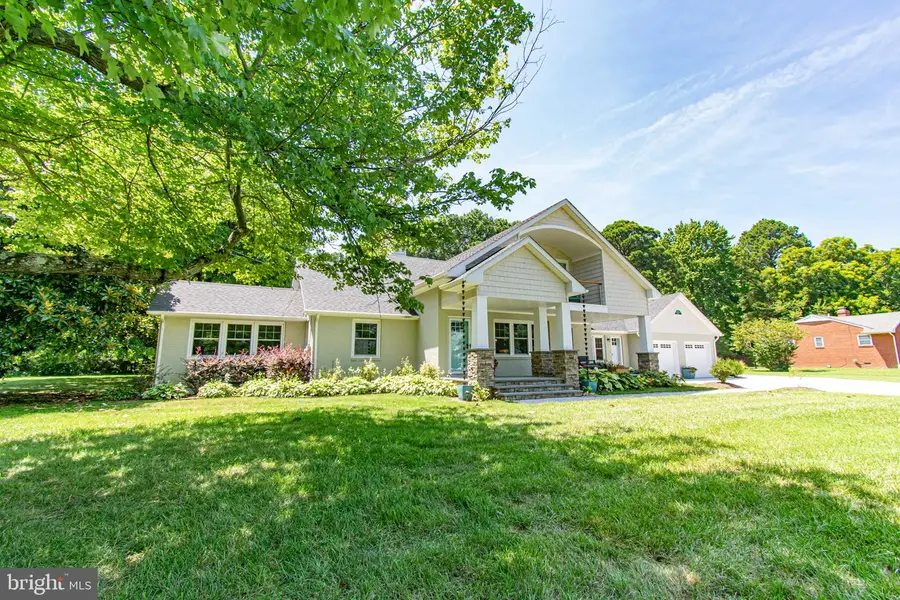
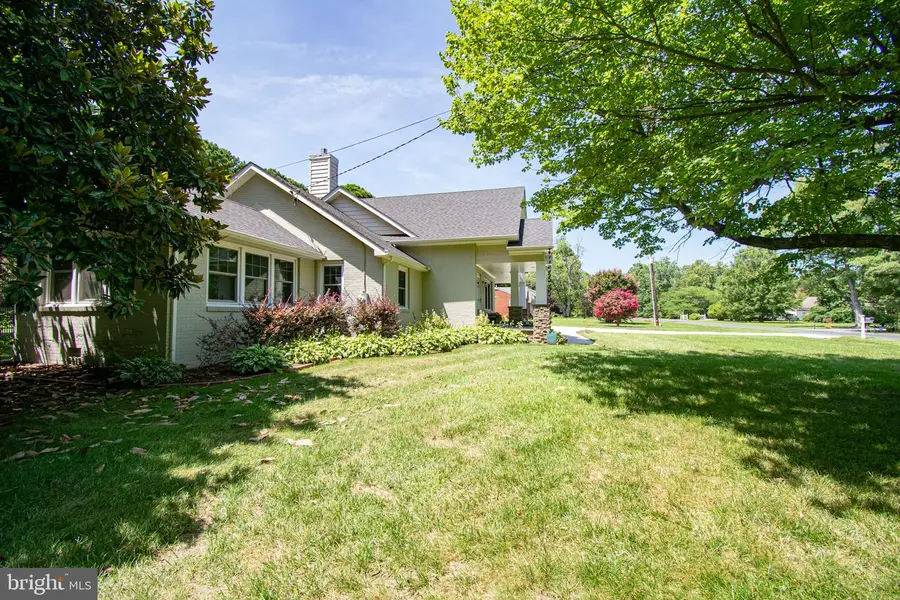
1026 Riverview Ter,SAINT MICHAELS, MD 21663
$1,295,000
- 4 Beds
- 4 Baths
- 2,535 sq. ft.
- Single family
- Pending
Listed by:carolina barksdale
Office:benson & mangold, llc.
MLS#:MDTA2010288
Source:BRIGHTMLS
Price summary
- Price:$1,295,000
- Price per sq. ft.:$510.85
- Monthly HOA dues:$8.33
About this home
Experience luxury living in this newly renovated coastal-style home in St. Michaels. Situated on a double lot, this is an exceptional and rare offering, combining water views and water access with a high quality home, redone with incredible attention to detail and livability. The exterior is tastefully appointed with painted brick and shingle-style siding, and an inviting covered front porch with blue stone decking, offering sights of the log canoe races on the Miles River.
The first floor boasts an open floorplan with elegant hardwood flooring throughout. The living room, adorned with a cozy gas fireplace, seamlessly flows into the dining area and kitchen, making it perfect for entertaining. The kitchen is any chef’s dream. The focal point is the leathered marble waterfall edge island with a dining bar, illuminated by two pendulum lights, offering ample space for meal preparation. A 6-burner gas range with double ovens, pot filler faucet and exhaust hood, French door refrigerator and generously sized undermount deep sink, all in stainless steel, and light-colored cabinets complete the kitchen’s inviting look. Accessed directly from the kitchen is a large, screened porch with brick flooring, overlooking the garden, for entertainment outdoors.
This floor also features three delightful bedrooms, one of which includes a sitting room and an attached half bath. An additional half bath, a full bath, and a dedicated laundry room equipped with built-in cabinets above the front-loading washer and dryer, and a partial basement offer enhanced convenience and functionality.
The second floor is an exclusive owner’s retreat, featuring a spacious walk-in shower, a walk-in closet with custom-built ins, and a private balcony with breathtaking water views. The vaulted ceilings add an airy touch to the sanctuary. A large, climate-controlled storage room ensures that all your belongings have a place.
The property includes an attached oversized two-car garage and a detached oversized two-car garage with walk-up second-floor storage. The fenced backyard, which backs to lush trees, offers privacy and a tranquil escape.
As a homeowner in the Rio Vista Community, you have access to the community dock on Spencer Creek with leasable boat slips, and an exclusive waterfront picnic area overlooking the Miles River. There are no town taxes.
Contact an agent
Home facts
- Year built:1954
- Listing Id #:MDTA2010288
- Added:134 day(s) ago
- Updated:August 15, 2025 at 07:30 AM
Rooms and interior
- Bedrooms:4
- Total bathrooms:4
- Full bathrooms:2
- Half bathrooms:2
- Living area:2,535 sq. ft.
Heating and cooling
- Cooling:Ceiling Fan(s), Central A/C
- Heating:Electric, Heat Pump(s)
Structure and exterior
- Roof:Asphalt
- Year built:1954
- Building area:2,535 sq. ft.
- Lot area:0.81 Acres
Utilities
- Water:Public
- Sewer:Public Sewer
Finances and disclosures
- Price:$1,295,000
- Price per sq. ft.:$510.85
- Tax amount:$5,432 (2024)
New listings near 1026 Riverview Ter
- Open Sat, 1 to 4pmNew
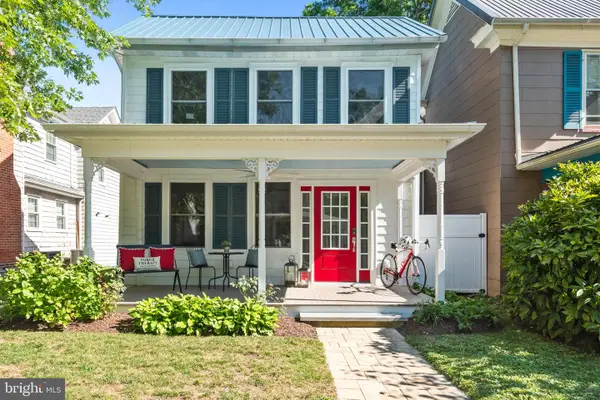 $675,000Active3 beds 2 baths1,500 sq. ft.
$675,000Active3 beds 2 baths1,500 sq. ft.204 W Chew Ave, SAINT MICHAELS, MD 21663
MLS# MDTA2011592Listed by: COLDWELL BANKER REALTY - New
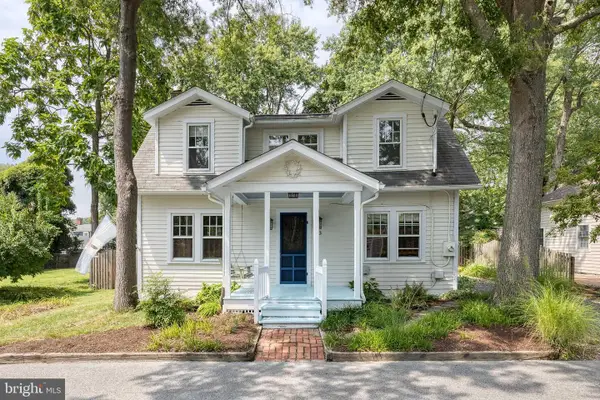 $615,000Active3 beds 2 baths1,566 sq. ft.
$615,000Active3 beds 2 baths1,566 sq. ft.113 Thompson St, SAINT MICHAELS, MD 21663
MLS# MDTA2011544Listed by: EXP REALTY, LLC 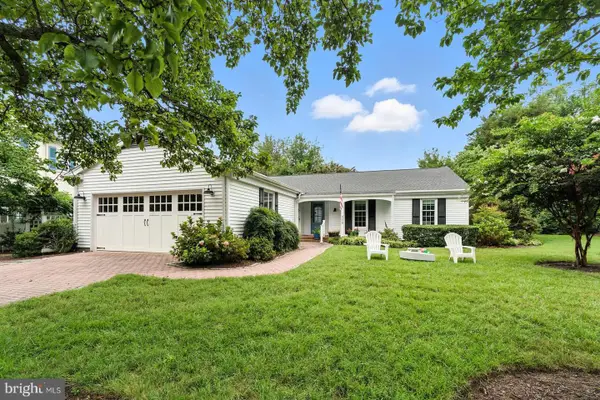 $975,000Pending3 beds 3 baths1,893 sq. ft.
$975,000Pending3 beds 3 baths1,893 sq. ft.408 Water, SAINT MICHAELS, MD 21663
MLS# MDTA2011402Listed by: TTR SOTHEBY'S INTERNATIONAL REALTY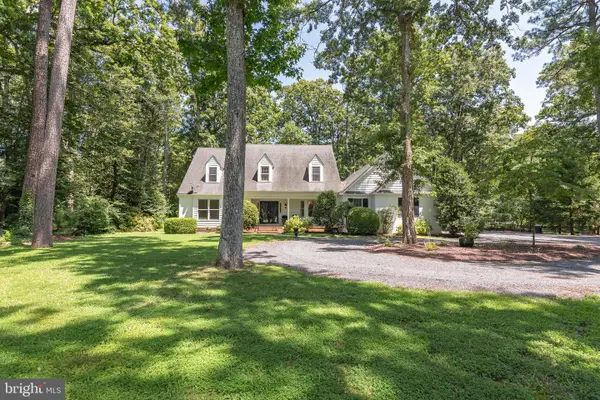 $825,000Active4 beds 3 baths2,493 sq. ft.
$825,000Active4 beds 3 baths2,493 sq. ft.24420 Mallard, SAINT MICHAELS, MD 21663
MLS# MDTA2011238Listed by: TTR SOTHEBY'S INTERNATIONAL REALTY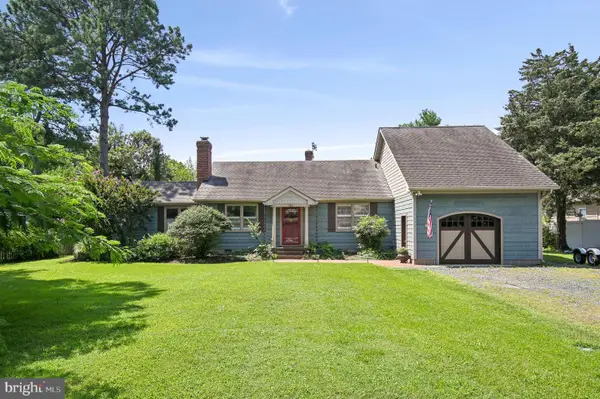 $675,000Active3 beds 2 baths1,856 sq. ft.
$675,000Active3 beds 2 baths1,856 sq. ft.510 Tenant, SAINT MICHAELS, MD 21663
MLS# MDTA2011500Listed by: TTR SOTHEBY'S INTERNATIONAL REALTY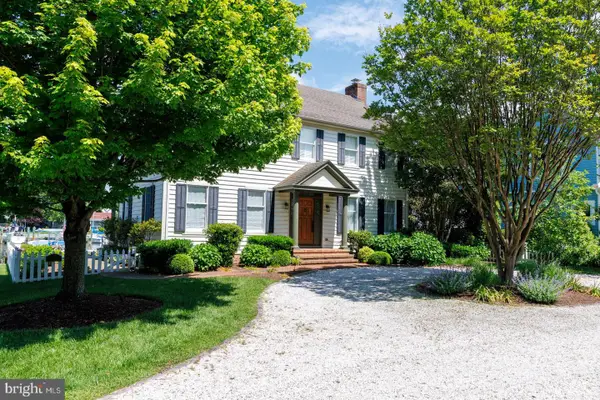 $2,395,000Active3 beds 3 baths2,284 sq. ft.
$2,395,000Active3 beds 3 baths2,284 sq. ft.222 Chestnut, SAINT MICHAELS, MD 21663
MLS# MDTA2011446Listed by: BENSON & MANGOLD, LLC $2,845,000Active3 beds 3 baths3,393 sq. ft.
$2,845,000Active3 beds 3 baths3,393 sq. ft.900 Riverview Terrace, SAINT MICHAELS, MD 21663
MLS# MDTA2011236Listed by: TTR SOTHEBY'S INTERNATIONAL REALTY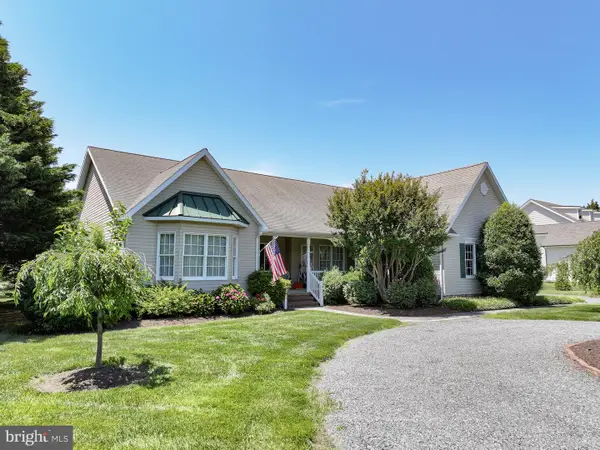 $675,000Active3 beds 3 baths2,350 sq. ft.
$675,000Active3 beds 3 baths2,350 sq. ft.9560 Martingham Cir, SAINT MICHAELS, MD 21663
MLS# MDTA2011064Listed by: BENSON & MANGOLD, LLC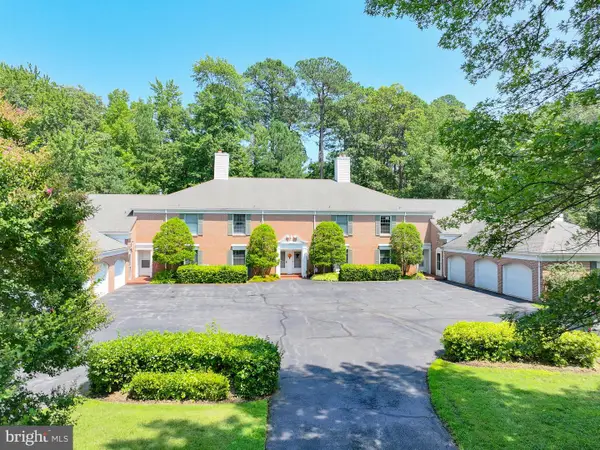 $368,500Active2 beds 3 baths1,800 sq. ft.
$368,500Active2 beds 3 baths1,800 sq. ft.24362 Widgeon #4, SAINT MICHAELS, MD 21663
MLS# MDTA2011264Listed by: BENSON & MANGOLD, LLC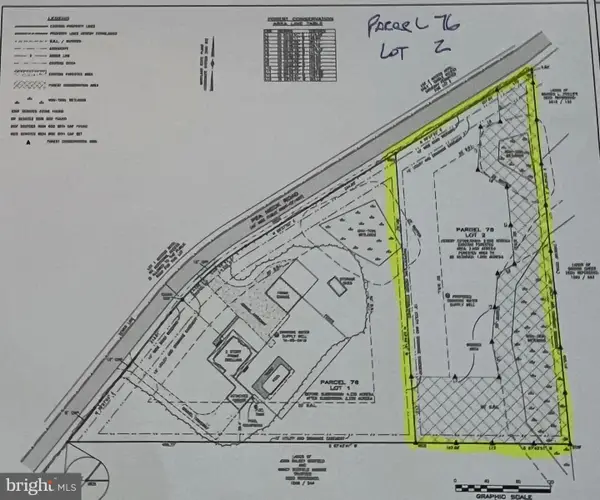 $299,000Pending2 Acres
$299,000Pending2 AcresPea Neck Rd Map 32 Parcel 76 Lot 2, SAINT MICHAELS, MD 21663
MLS# MDTA2011220Listed by: MEREDITH FINE PROPERTIES

