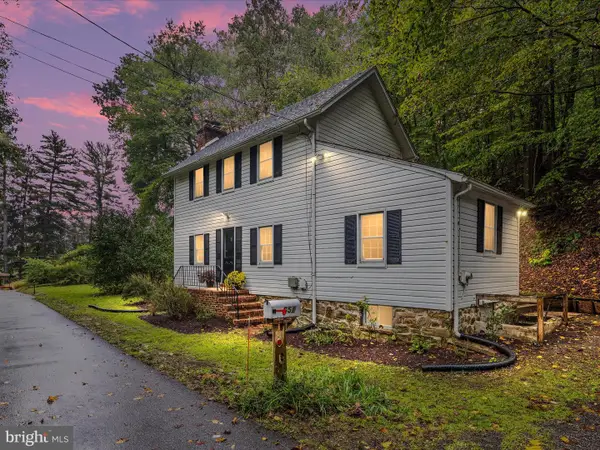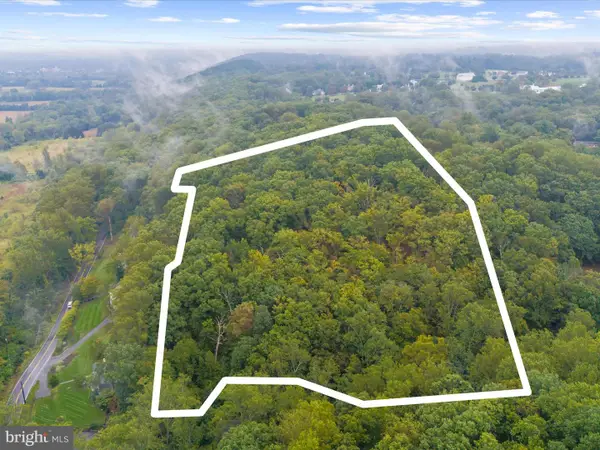1805 By Woods Ln, Stevenson, MD 21153
Local realty services provided by:Better Homes and Gardens Real Estate Community Realty
1805 By Woods Ln,Stevenson, MD 21153
$895,000
- 6 Beds
- 7 Baths
- - sq. ft.
- Single family
- Sold
Listed by:jason w perlow
Office:monument sotheby's international realty
MLS#:MDBC2128804
Source:BRIGHTMLS
Sorry, we are unable to map this address
Price summary
- Price:$895,000
- Monthly HOA dues:$125
About this home
This one-of-a-kind contemporary home, nestled in the heart of Greenspring Valley situated among a mature tree canopy, boasts soaring ceilings, walls of windows and architecturally interesting concepts. It features both impressive formal spaces and intimate gathering areas and is coveted by car aficionados for its 3 separate, 6 car capacity garages. Entry into this custom floor plan opens into the 2-story living room with a floor-to-ceiling wall of glass that overlooks a wrap-around deck and the greenery beyond. The stately dining room, accented by a handsome antique mantle crowning the wood burning fireplace, will easily host your largest holidays and celebrations. Whether cooking for a crowd or just yourself, meal prep is simplified in this well-designed modern kitchen featuring a Cafe 5-burner induction range, GE Monogram fridge, abundant custom cabinet space and center island with quartz countertop. For more casual meals, you may opt to dine in front of the crackling family room fireplace or surrounded by wooded views while in the cozy sunroom. Your days will begin in the expansive primary suite that boasts a pair of dressing areas & boudoirs, luxury bath with steam shower and soaking tub, exercise room and spacious sitting room/home office. When it's time to retire for the evening, finish your nightcap on the deck off of the primary bedroom or while reclining on the window seat warmed by the bedroom fireplace. The sprawling upper level offers a large secondary family room that will meet your specific lifestyle needs as well as 4 bedrooms, an additional homework/play space, 2 full baths and 1 half bath. On the lower level you will find the perfect space for a game/rec room, laundry, 6th bedroom, access to garages #2 and #3 plus plenty of workshop/storage space! Enjoy a premier seat to the changing of the seasons from your comfortable perch on the deck.
Contact an agent
Home facts
- Year built:1987
- Listing ID #:MDBC2128804
- Added:130 day(s) ago
- Updated:October 01, 2025 at 10:12 AM
Rooms and interior
- Bedrooms:6
- Total bathrooms:7
- Full bathrooms:4
- Half bathrooms:3
Heating and cooling
- Cooling:Ceiling Fan(s), Central A/C, Zoned
- Heating:Electric, Heat Pump(s), Zoned
Structure and exterior
- Roof:Architectural Shingle, Metal
- Year built:1987
Utilities
- Water:Well
- Sewer:Septic Exists
Finances and disclosures
- Price:$895,000
- Tax amount:$10,730 (2024)
New listings near 1805 By Woods Ln
- Coming SoonOpen Sat, 11am to 1pm
 $349,000Coming Soon3 beds 2 baths
$349,000Coming Soon3 beds 2 baths8651 Keller Ave, STEVENSON, MD 21153
MLS# MDBC2141512Listed by: DOUGLAS REALTY, LLC - Coming Soon
 $300,000Coming Soon-- Acres
$300,000Coming Soon-- AcresLand Keller Ave, STEVENSON, MD 21153
MLS# MDBC2141532Listed by: DOUGLAS REALTY, LLC  $2,600,000Active7 beds 9 baths9,022 sq. ft.
$2,600,000Active7 beds 9 baths9,022 sq. ft.10606 Candlewick Rd, STEVENSON, MD 21153
MLS# MDBC2136808Listed by: PEARSON SMITH REALTY, LLC $4,749,000Active6 beds 11 baths14,432 sq. ft.
$4,749,000Active6 beds 11 baths14,432 sq. ft.1718 Greenspring Valley Rd, STEVENSON, MD 21153
MLS# MDBC2131932Listed by: MONUMENT SOTHEBY'S INTERNATIONAL REALTY
