2211 Wiltonwood Rd, STEVENSON, MD 21153
Local realty services provided by:Better Homes and Gardens Real Estate Reserve
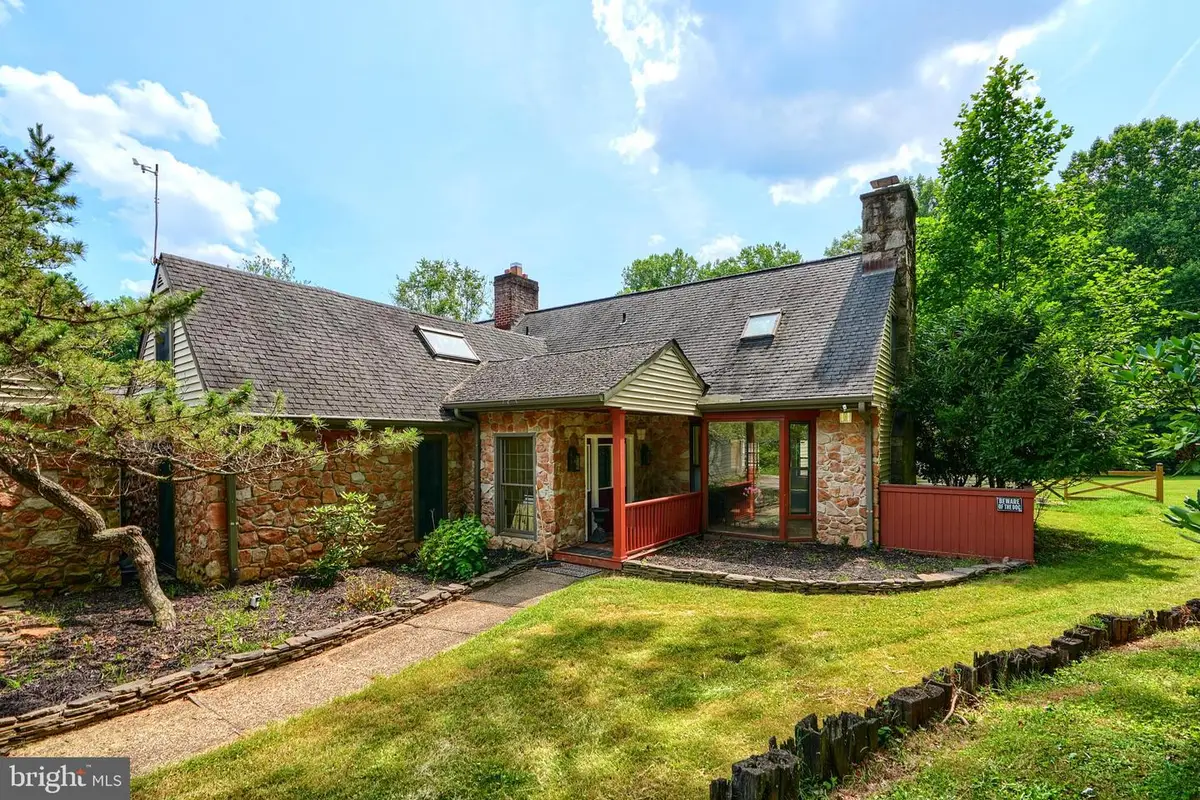
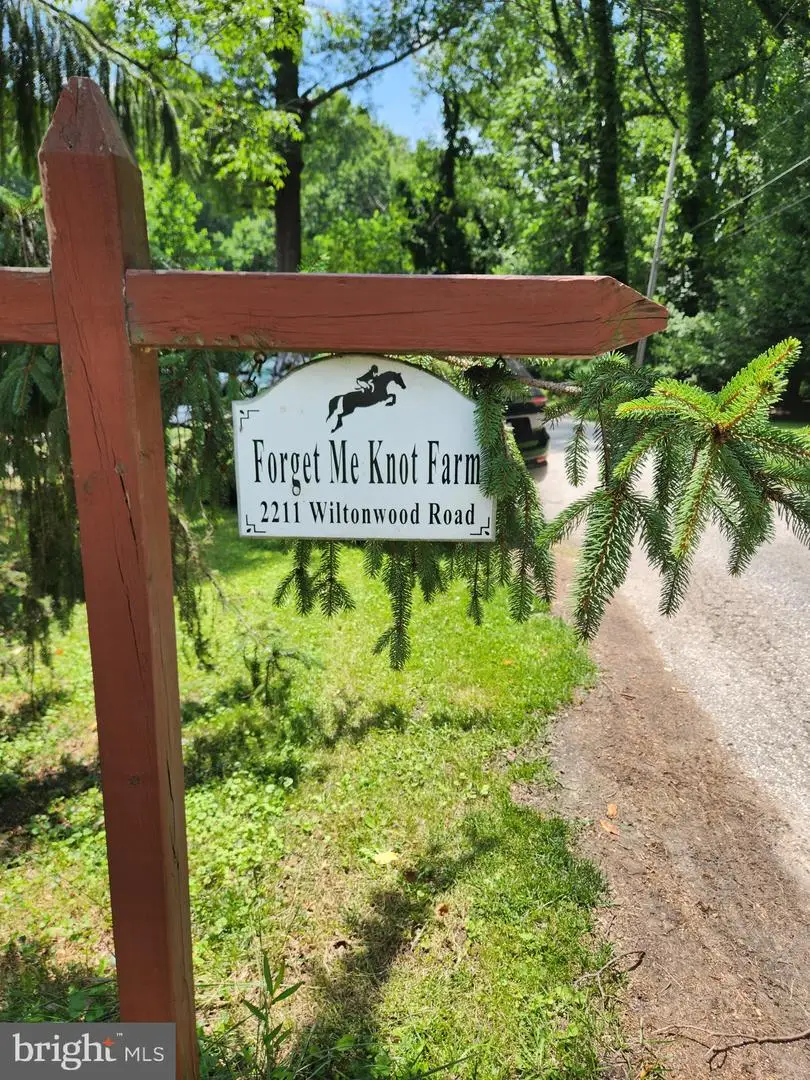

2211 Wiltonwood Rd,STEVENSON, MD 21153
$600,000
- 5 Beds
- 5 Baths
- 5,816 sq. ft.
- Single family
- Pending
Listed by:scott frank
Office:alex cooper auctioneers, inc.
MLS#:MDBC2133302
Source:BRIGHTMLS
Price summary
- Price:$600,000
- Price per sq. ft.:$103.16
About this home
List price is Opening Bid at the Online auction to be conducted on Auctioneers website. Bidding begins Thursday July 24th and ends Tuesday July 29, 2025 at 1:00PM. This updated early-1900s farmhouse offers over 5,000± sq ft of living space, blending historic charm with modern comfort. With 5 bedrooms, 4 full and 1 half baths, the home is ideal for both everyday living and entertaining. The main level features a luxurious primary suite with fireplace, a second en-suite bedroom, spacious living and dining rooms, a powder room, and laundry. The chef’s kitchen includes Sub-Zero, Viking, Bosch appliances, double ovens, a fireplace, and wraparound decks overlooking the (currently inoperable) in-ground pool. Upstairs offers 3 more bedrooms, 2 full baths (one gutted for renovation), and abundant storage. Additional highlights: Four fireplaces, propane heat/cooking, and heat pumps provide year-round comfort. Multiple entries, a 2-car garage, unfinished basement, and a large pasture with barn—ideal for horses, gardening, or recreation. A rare, private gem in a sought-after location.
Contact an agent
Home facts
- Year built:1947
- Listing Id #:MDBC2133302
- Added:38 day(s) ago
- Updated:August 15, 2025 at 07:30 AM
Rooms and interior
- Bedrooms:5
- Total bathrooms:5
- Full bathrooms:4
- Half bathrooms:1
- Living area:5,816 sq. ft.
Heating and cooling
- Cooling:Ceiling Fan(s), Central A/C
- Heating:Electric, Forced Air, Zoned
Structure and exterior
- Roof:Asphalt, Shingle
- Year built:1947
- Building area:5,816 sq. ft.
- Lot area:3.95 Acres
Utilities
- Water:Well
- Sewer:Septic Exists
Finances and disclosures
- Price:$600,000
- Price per sq. ft.:$103.16
- Tax amount:$11,620 (2024)
New listings near 2211 Wiltonwood Rd
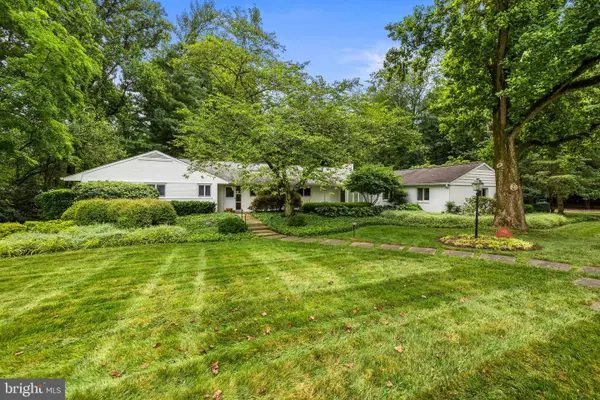 $1,095,000Pending4 beds 4 baths4,622 sq. ft.
$1,095,000Pending4 beds 4 baths4,622 sq. ft.10815 Longacre Ln, STEVENSON, MD 21153
MLS# MDBC2132650Listed by: O'CONOR, MOONEY & FITZGERALD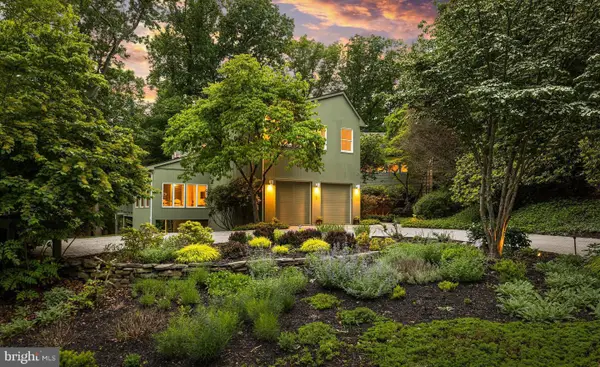 $999,000Pending6 beds 7 baths5,791 sq. ft.
$999,000Pending6 beds 7 baths5,791 sq. ft.1805 By Woods Ln, STEVENSON, MD 21153
MLS# MDBC2128804Listed by: MONUMENT SOTHEBY'S INTERNATIONAL REALTY $695,000Pending3 beds 3 baths2,391 sq. ft.
$695,000Pending3 beds 3 baths2,391 sq. ft.2115 Our Ln, STEVENSON, MD 21153
MLS# MDBC2126880Listed by: COMPASS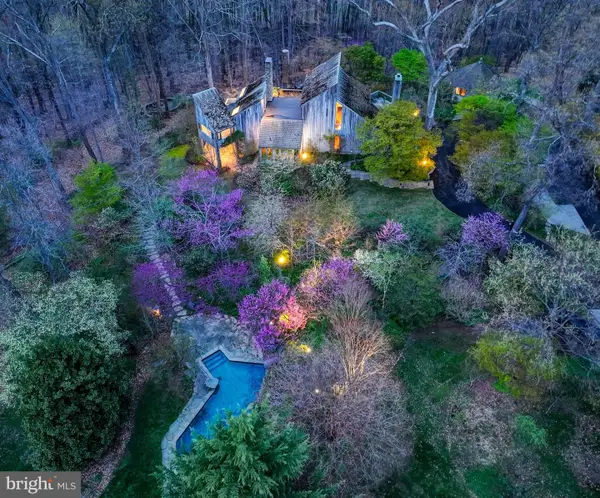 $1,249,900Pending6 beds 5 baths4,920 sq. ft.
$1,249,900Pending6 beds 5 baths4,920 sq. ft.8606 Park Heights Ave, STEVENSON, MD 21153
MLS# MDBC2125142Listed by: KRAUSS REAL PROPERTY BROKERAGE
