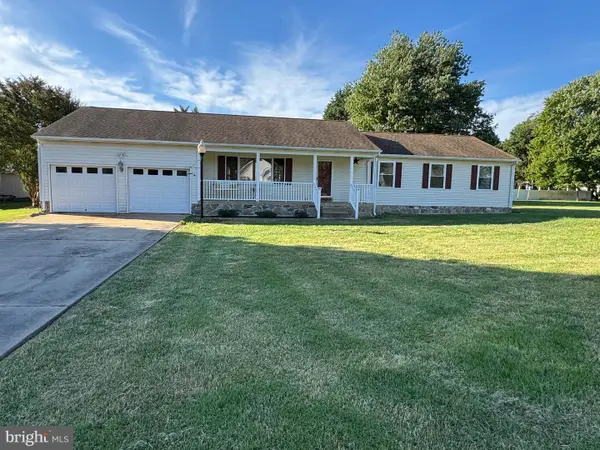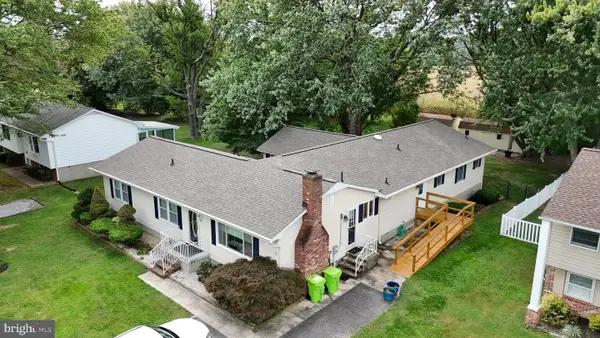103 Liam Thomas Ln, Stevensville, MD 21666
Local realty services provided by:Better Homes and Gardens Real Estate Community Realty
103 Liam Thomas Ln,Stevensville, MD 21666
$498,995
- 3 Beds
- 4 Baths
- 2,256 sq. ft.
- Townhouse
- Pending
Listed by:david plumer
Office:chesapeake real estate associates, llc.
MLS#:MDQA2012724
Source:BRIGHTMLS
Price summary
- Price:$498,995
- Price per sq. ft.:$221.19
- Monthly HOA dues:$101
About this home
Location, Location, Location !!! This home is located right off Rt 8 close to Rt. 50 and shopping, restaurants' , schools and the Narrows are all just minutes away !
Once you are in the neighborhood the clubhouse, pool, park and kayak launch are mere minutes away !!
Don’t miss the chance to own this practically new Ellendale end unit, built in 2018!
Offering spacious living areas and a prime location, this home is move-in ready and awaits its next owner.
As you enter from the lower level, you’re welcomed into an open area with beautiful wood floors, a convenient powder room, a large closet, and direct access to the 2-car garage. Originally designed as an additional bedroom, this flexible space could easily be reimagined as a bedroom or remain as a cozy living area.
Upstairs, the main level greets you with more stunning wood floors and an open-concept design with 9-foot ceilings. The spacious living room comfortably accommodates an office nook and a relaxing area with a gas fireplace.
Adjacent to the living room is another powder room, while the dining area features elegant chair railing and crown molding, with ample room for a large dining table. The generous pantry, located near the dining area, provides extra storage, and the beautifully appointed kitchen will impress with its granite countertops, double sink, exterior-vented over range microwave, range, double wall oven, and plentiful cabinetry.
Just off the kitchen, enjoy a large rear deck built with engineered decking material, perfect for hosting a dinner party, grilling, or simply relaxing with a view. The deck offers plenty of space for a dining set, grill, and more.
The upper level features 3 well-sized bedrooms and 2 full bathrooms, plus a laundry area for added convenience. The primary suite is a true retreat, with vaulted ceilings, a spacious walk-in closet, and an
ensuite bath featuring a double vanity with granite counters, a luxurious jetted tub, and a separate shower. The second and third bedrooms share a hall bath, with a beautifully tiled walk-in shower and vanity with granite counters.
This home is not just visually appealing—it's also full of thoughtfully added details, like crown molding, chair rail, and picture frame molding throughout, tall ceilings, gorgeous wood flooring, and custom kitchen cabinetry. Upgraded windows with eyebrow accents and extra large side window in the upper stairwell to allow for extra natural light !!
As an end unit, this home offers unique benefits, including extra privacy with only one neighboring unit, a side yard, and the potential for additional parking. Plus, it overlooks a serene pond rather than another row of homes. The property is ideally located just a block from the clubhouse, park, and pool, making it incredibly convenient to enjoy all the neighborhood amenities: clubhouse, walking trails, tot lot, swimming pool, and a kayak ramp with a fishing pier.
Don’t wait—schedule a tour today and experience everything this stunning home and community have to offer!
Owner/Agent
Contact an agent
Home facts
- Year built:2018
- Listing ID #:MDQA2012724
- Added:136 day(s) ago
- Updated:October 02, 2025 at 11:12 AM
Rooms and interior
- Bedrooms:3
- Total bathrooms:4
- Full bathrooms:2
- Half bathrooms:2
- Living area:2,256 sq. ft.
Heating and cooling
- Cooling:Ceiling Fan(s), Central A/C, Programmable Thermostat, Zoned
- Heating:Forced Air, Heat Pump - Gas BackUp, Propane - Leased
Structure and exterior
- Roof:Architectural Shingle
- Year built:2018
- Building area:2,256 sq. ft.
Schools
- High school:KENT ISLAND
- Middle school:MATAPEAKE
- Elementary school:MATAPEAKE
Utilities
- Water:Public
- Sewer:Public Sewer
Finances and disclosures
- Price:$498,995
- Price per sq. ft.:$221.19
- Tax amount:$3,647 (2024)
New listings near 103 Liam Thomas Ln
- New
 $265,000Active3 beds 2 baths968 sq. ft.
$265,000Active3 beds 2 baths968 sq. ft.1-unit 2 Compass Cir, STEVENSVILLE, MD 21666
MLS# MDQA2015004Listed by: BERKSHIRE HATHAWAY HOMESERVICE HOMESALE REALTY - New
 $477,000Active3 beds 3 baths1,608 sq. ft.
$477,000Active3 beds 3 baths1,608 sq. ft.325 South Carolina Rd, STEVENSVILLE, MD 21666
MLS# MDQA2014534Listed by: DOUGLAS REALTY LLC - Open Sat, 12 to 2pmNew
 $524,990Active5 beds 4 baths2,748 sq. ft.
$524,990Active5 beds 4 baths2,748 sq. ft.961 Cloverfields Dr, STEVENSVILLE, MD 21666
MLS# MDQA2015038Listed by: CUMMINGS & CO. REALTORS - Open Sat, 1 to 3pmNew
 $698,000Active3 beds 3 baths2,648 sq. ft.
$698,000Active3 beds 3 baths2,648 sq. ft.127 Topside Dr, STEVENSVILLE, MD 21666
MLS# MDQA2015034Listed by: LONG & FOSTER REAL ESTATE, INC. - New
 $126,250Active0.46 Acres
$126,250Active0.46 Acres213 Caroline Rd, STEVENSVILLE, MD 21666
MLS# MDQA2015018Listed by: COLDWELL BANKER CHESAPEAKE REAL ESTATE COMPANY - New
 $384,567Active3 beds 1 baths907 sq. ft.
$384,567Active3 beds 1 baths907 sq. ft.410 Stafford Rd, STEVENSVILLE, MD 21666
MLS# MDQA2014966Listed by: REALTY NAVIGATOR  $140,000Pending0.31 Acres
$140,000Pending0.31 AcresTouhey Dr, STEVENSVILLE, MD 21666
MLS# MDQA2014996Listed by: COLDWELL BANKER WATERMAN REALTY- Coming Soon
 $570,000Coming Soon3 beds 3 baths
$570,000Coming Soon3 beds 3 baths211 Queen Anne Rd, STEVENSVILLE, MD 21666
MLS# MDQA2014978Listed by: COLDWELL BANKER REALTY - Coming Soon
 $512,000Coming Soon3 beds 2 baths
$512,000Coming Soon3 beds 2 baths922 Petinot Pl, STEVENSVILLE, MD 21666
MLS# MDQA2014968Listed by: COLDWELL BANKER CHESAPEAKE REAL ESTATE COMPANY - New
 $399,990Active4 beds 1 baths1,325 sq. ft.
$399,990Active4 beds 1 baths1,325 sq. ft.9401 Romancoke Rd, STEVENSVILLE, MD 21666
MLS# MDQA2014946Listed by: CHANEY HOMES, LLC
