132 Talbot Rd, Stevensville, MD 21666
Local realty services provided by:Better Homes and Gardens Real Estate Murphy & Co.
132 Talbot Rd,Stevensville, MD 21666
$440,000
- 3 Beds
- 2 Baths
- 1,441 sq. ft.
- Single family
- Active
Upcoming open houses
- Sun, Oct 1210:00 am - 12:00 pm
Listed by:emily sarah turner
Office:compass
MLS#:MDQA2015146
Source:BRIGHTMLS
Price summary
- Price:$440,000
- Price per sq. ft.:$305.34
- Monthly HOA dues:$0.83
About this home
When life on Kent Island looks this good, it’s hard not to fall in love. Welcome to 132 Talbot Road in Kent Island Estates. This beautifully updated one-story home features 3 bedrooms, 2 full bathrooms, an attached garage, and a spacious detached garage/workshop—all situated on a beautifully flat lot with inviting outdoor living spaces.
Step inside to find a bright, open floor plan that flows seamlessly from the living area—with a new electric fireplace and tiled surround—to the dining space and kitchen. The kitchen features granite countertops, stainless steel LG appliances, and a window over the sink that fills the room with natural light, framing a view of the backyard. Down the hall are three comfortable bedrooms, including a primary suite with two large closets, an ensuite bath with a standing shower, and a versatile den area that opens through sliding glass doors to the rear deck. A second full bath, featuring a large vanity and a tub/shower, serves the additional bedrooms.
Outside is designed for relaxation and entertainment—a large wooden deck leads to a fenced yard complete with a fire pit, gazebo, and a new 12×10 shed. The property’s standout feature is the newly built 20×30 detached garage/workshop, which features its own HVAC system, along with a gravel driveway that provides ample parking.
This home has undergone extensive updates from top to bottom. Improvements include new Brazilian Cherry EVP flooring, HVAC systems and ductwork, a ductless unit in the rear garage, new LG appliances, updated interior and storm doors, and expanded primary closets. The crawl space has been fully encapsulated with added drains and pumps, and a new Rheem tankless water heater, well pump and tank, and water-treatment system have all been installed. And that’s just the beginning—see the disclosures for the complete list of updates and improvements!
Located in the desirable Kent Island Estates, just minutes from community parks, paths, and a boat launch, this home offers the perfect blend of comfort, convenience, and a coastal lifestyle.
Please note there are three community associations in the area: Kent Island Estates Community Association (KIECA, a voluntary association), The Beach Recreation Association (a voluntary association), and the KIE Road Maintenance and Construction Association, with mandatory dues of $10/lot/year.
Contact an agent
Home facts
- Year built:1977
- Listing ID #:MDQA2015146
- Added:1 day(s) ago
- Updated:October 10, 2025 at 04:34 AM
Rooms and interior
- Bedrooms:3
- Total bathrooms:2
- Full bathrooms:2
- Living area:1,441 sq. ft.
Heating and cooling
- Cooling:Central A/C
- Heating:Electric, Heat Pump(s)
Structure and exterior
- Roof:Shingle
- Year built:1977
- Building area:1,441 sq. ft.
- Lot area:0.46 Acres
Utilities
- Water:Filter, Private, Well
- Sewer:Public Sewer
Finances and disclosures
- Price:$440,000
- Price per sq. ft.:$305.34
- Tax amount:$3,057 (2024)
New listings near 132 Talbot Rd
- Open Sat, 12 to 2pmNew
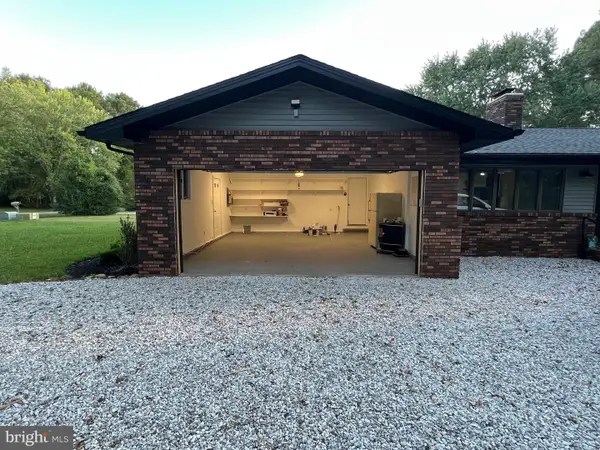 $459,000Active4 beds 2 baths1,952 sq. ft.
$459,000Active4 beds 2 baths1,952 sq. ft.210 Pennick Dr, STEVENSVILLE, MD 21666
MLS# MDQA2015152Listed by: RE/MAX UNITED REAL ESTATE - Coming Soon
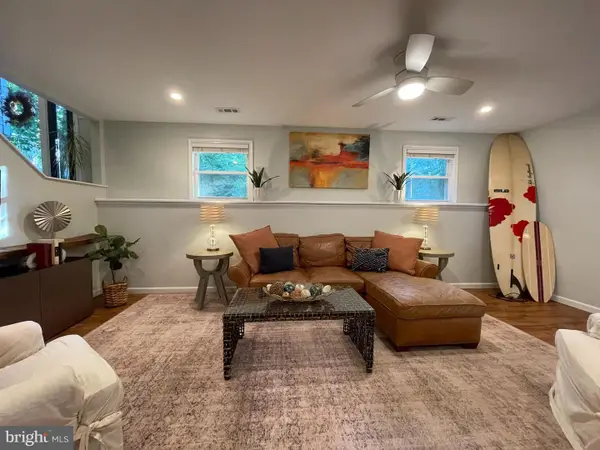 $600,000Coming Soon4 beds 3 baths
$600,000Coming Soon4 beds 3 baths412 Bay City Rd, STEVENSVILLE, MD 21666
MLS# MDQA2015132Listed by: KELLER WILLIAMS FLAGSHIP - Coming Soon
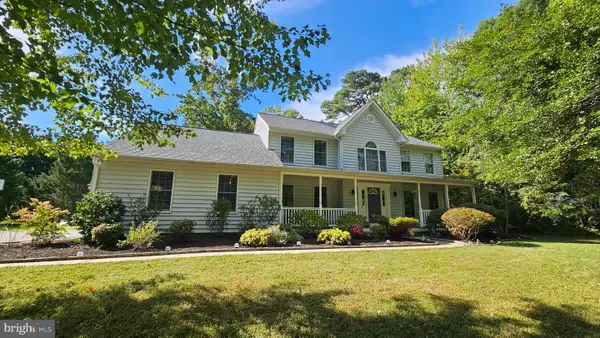 $674,321Coming Soon4 beds 3 baths
$674,321Coming Soon4 beds 3 baths122 Mallard Dr, STEVENSVILLE, MD 21666
MLS# MDQA2014852Listed by: REALTY NAVIGATOR - Coming SoonOpen Sat, 10am to 1pm
 $450,000Coming Soon3 beds 2 baths
$450,000Coming Soon3 beds 2 baths725 Old Love Point Rd, STEVENSVILLE, MD 21666
MLS# MDQA2015072Listed by: BLACKWELL REAL ESTATE, LLC - New
 $899,900Active3 beds 3 baths2,789 sq. ft.
$899,900Active3 beds 3 baths2,789 sq. ft.527 Warbler Way, CHESTER, MD 21619
MLS# MDQA2015082Listed by: KOVO REALTY 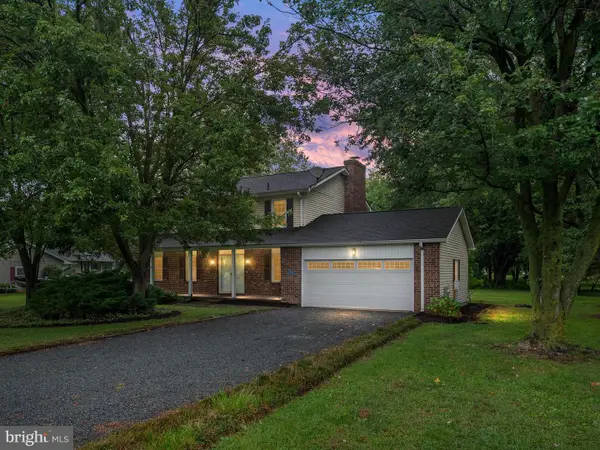 $550,000Pending4 beds 3 baths1,960 sq. ft.
$550,000Pending4 beds 3 baths1,960 sq. ft.317 Columbia Ln, STEVENSVILLE, MD 21666
MLS# MDQA2015020Listed by: KELLER WILLIAMS FLAGSHIP- Open Sat, 12 to 2pmNew
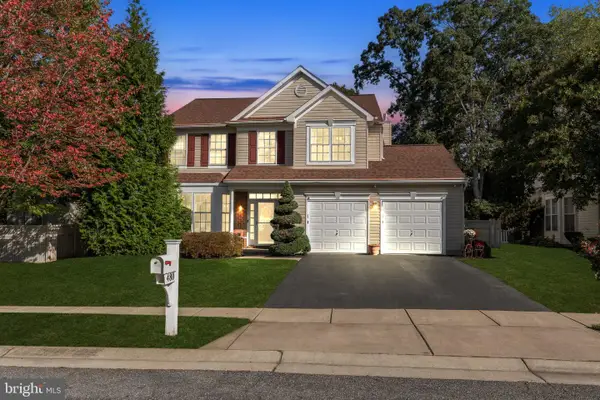 $639,900Active4 beds 3 baths2,636 sq. ft.
$639,900Active4 beds 3 baths2,636 sq. ft.480 Web Foot Ln, STEVENSVILLE, MD 21666
MLS# MDQA2014998Listed by: LONG & FOSTER REAL ESTATE, INC. - New
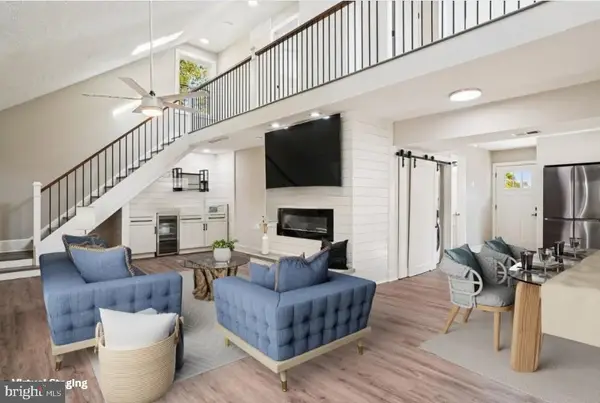 $539,999Active4 beds 2 baths1,724 sq. ft.
$539,999Active4 beds 2 baths1,724 sq. ft.123 Long Point Rd, STEVENSVILLE, MD 21666
MLS# MDQA2014982Listed by: COLDWELL BANKER REALTY - Open Sat, 10am to 12pmNew
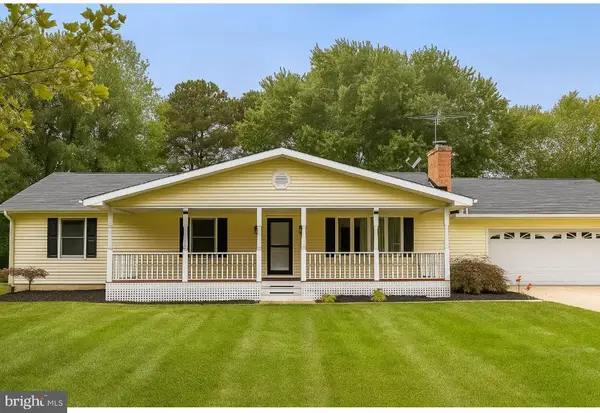 $489,000Active3 beds 2 baths2,482 sq. ft.
$489,000Active3 beds 2 baths2,482 sq. ft.214 Pennick Dr, STEVENSVILLE, MD 21666
MLS# MDQA2014582Listed by: KELLER WILLIAMS FLAGSHIP
