480 Web Foot Ln, Stevensville, MD 21666
Local realty services provided by:Better Homes and Gardens Real Estate Community Realty
Listed by:teresa m klem
Office:long & foster real estate, inc.
MLS#:MDQA2014998
Source:BRIGHTMLS
Price summary
- Price:$639,900
- Price per sq. ft.:$242.75
- Monthly HOA dues:$56.25
About this home
Welcome home to this inviting 4-bedroom, 2.5-bath colonial located in the sought-after Mallard Run community.
Step inside to a welcoming two-story foyer and a traditional floor plan that blends comfort and functionality. The kitchen, sunroom, and family room flow together seamlessly, creating the heart of the home where everyone naturally gathers. The updated kitchen features stainless steel appliances, gas cooking, a convection microwave, built-in wine refrigerator, custom backsplash, and a center island with seating. The adjoining sunroom, surrounded by windows, fills the space with natural light and opens to the rear patio with built-in firepit—a perfect spot to unwind or entertain.
The main level also offers separate living and dining rooms, ideal for more formal occasions, along with recessed lighting, crown molding, and tray ceilings that add a touch of elegance. A laundry room with full-size stackable washer and dryer, utility sink, and convenient access from the garage adds practicality to everyday living. The two-car garage includes custom-built storage nooks and shelving, providing smart organization options.
Upstairs, the spacious primary suite includes a walk-in closet and a private bath with a soaking tub, separate shower, and dual sinks. The upper level is complete with three additional spacious bedrooms and a full hall bath.
The 0.2-acre lot offers a fully fenced rear yard, perfect for outdoor activities or simply enjoying the space. New roof installed in 2019 with 30-year architectural shingles.
Residents of Mallard Run enjoy sidewalks, streetlights, and a community boat and RV storage area. The neighborhood is surrounded by wooded common areas and offers easy access to the Cross Island Trail, Old Love Point Park, local marinas, shops, and restaurants. Conveniently located just minutes from the Chesapeake Bay Bridge, with access to BWI Airport and major routes to Baltimore and Washington, D.C.
Come See!
Contact an agent
Home facts
- Year built:2002
- Listing ID #:MDQA2014998
- Added:1 day(s) ago
- Updated:October 05, 2025 at 09:40 PM
Rooms and interior
- Bedrooms:4
- Total bathrooms:3
- Full bathrooms:2
- Half bathrooms:1
- Living area:2,636 sq. ft.
Heating and cooling
- Cooling:Ceiling Fan(s), Central A/C
- Heating:Electric, Forced Air, Heat Pump(s), Propane - Metered
Structure and exterior
- Roof:Asphalt, Composite, Shingle
- Year built:2002
- Building area:2,636 sq. ft.
- Lot area:0.2 Acres
Utilities
- Water:Public
- Sewer:Public Sewer
Finances and disclosures
- Price:$639,900
- Price per sq. ft.:$242.75
- Tax amount:$4,653 (2026)
New listings near 480 Web Foot Ln
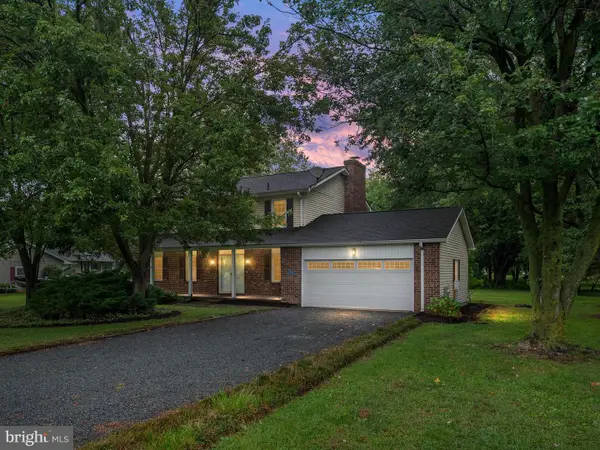 $550,000Pending4 beds 3 baths1,960 sq. ft.
$550,000Pending4 beds 3 baths1,960 sq. ft.317 Columbia Ln, STEVENSVILLE, MD 21666
MLS# MDQA2015020Listed by: KELLER WILLIAMS FLAGSHIP- New
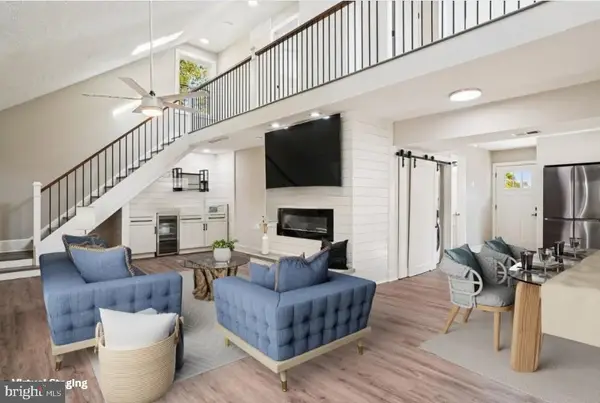 $539,999Active4 beds 2 baths1,724 sq. ft.
$539,999Active4 beds 2 baths1,724 sq. ft.123 Long Point Rd, STEVENSVILLE, MD 21666
MLS# MDQA2014982Listed by: COLDWELL BANKER REALTY - Coming Soon
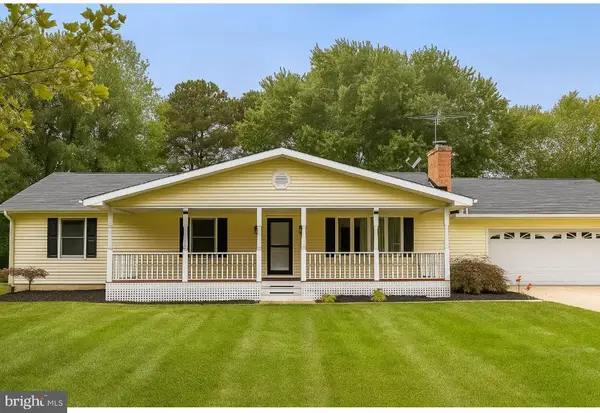 $489,000Coming Soon3 beds 2 baths
$489,000Coming Soon3 beds 2 baths214 Pennick Dr, STEVENSVILLE, MD 21666
MLS# MDQA2014582Listed by: KELLER WILLIAMS FLAGSHIP - New
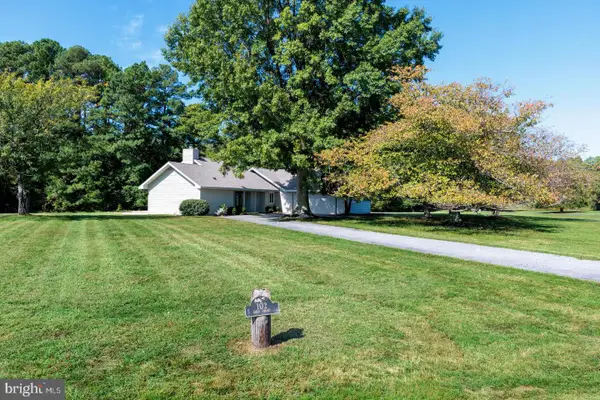 $725,000Active3 beds 2 baths1,538 sq. ft.
$725,000Active3 beds 2 baths1,538 sq. ft.102 Golf Ct, STEVENSVILLE, MD 21666
MLS# MDQA2015046Listed by: BENSON & MANGOLD, LLC - New
 $265,000Active3 beds 2 baths968 sq. ft.
$265,000Active3 beds 2 baths968 sq. ft.1-unit 2 Compass Cir, STEVENSVILLE, MD 21666
MLS# MDQA2015004Listed by: BERKSHIRE HATHAWAY HOMESERVICE HOMESALE REALTY - New
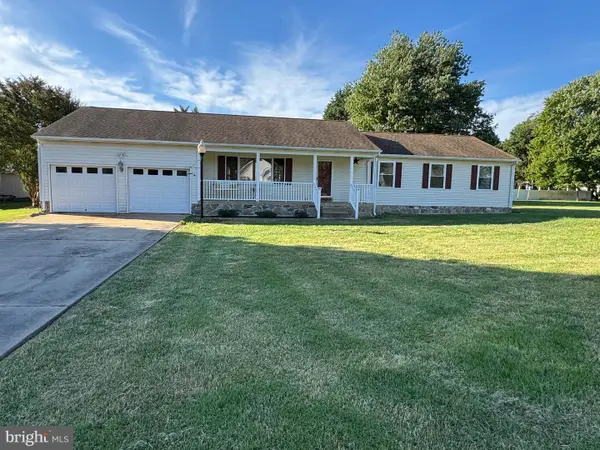 $477,000Active3 beds 3 baths1,608 sq. ft.
$477,000Active3 beds 3 baths1,608 sq. ft.325 South Carolina Rd, STEVENSVILLE, MD 21666
MLS# MDQA2014534Listed by: DOUGLAS REALTY LLC - New
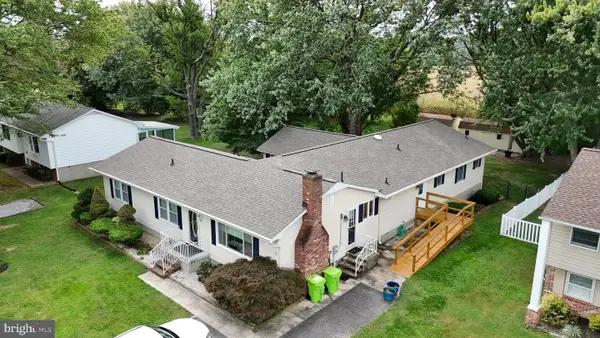 $524,990Active5 beds 4 baths2,748 sq. ft.
$524,990Active5 beds 4 baths2,748 sq. ft.961 Cloverfields Dr, STEVENSVILLE, MD 21666
MLS# MDQA2015038Listed by: CUMMINGS & CO. REALTORS - Open Sat, 1 to 3pmNew
 $698,000Active3 beds 3 baths2,935 sq. ft.
$698,000Active3 beds 3 baths2,935 sq. ft.127 Topside Dr, STEVENSVILLE, MD 21666
MLS# MDQA2015034Listed by: LONG & FOSTER REAL ESTATE, INC. - New
 $126,250Active0.46 Acres
$126,250Active0.46 Acres213 Caroline Rd, STEVENSVILLE, MD 21666
MLS# MDQA2015018Listed by: COLDWELL BANKER CHESAPEAKE REAL ESTATE COMPANY
