4119 Silver Park Ter, Suitland, MD 20746
Local realty services provided by:Better Homes and Gardens Real Estate Maturo
Listed by:kim r garrett
Office:samson properties
MLS#:MDPG2166952
Source:BRIGHTMLS
Price summary
- Price:$344,999
- Price per sq. ft.:$171.64
- Monthly HOA dues:$109
About this home
Spacious end-unit townhouse with three finished levels and plenty of natural light. The main level features a sunken living room with a stylish wood panel accent wall and a separate dining room accessible from both the kitchen and living room. The kitchen offers stainless steel appliances and granite countertops, creating a comfortable and functional space for daily living.
The finished basement includes a large recreation room and a versatile bonus room, ideal for a home office, gym, or guest area. The primary bedroom also highlights a warm wood panel accent wall for added character.
Recent updates include a new water heater (July 2021) and HVAC system (June 2022). The home includes two assigned parking spaces directly in front, with community snow removal and lawn care for common areas.
Buyers may be eligible for closing assistance with a full price offer and can explore financing options available through Movement Mortgage. Conveniently located near public transportation, shopping, and restaurants.
Contact an agent
Home facts
- Year built:1990
- Listing ID #:MDPG2166952
- Added:46 day(s) ago
- Updated:November 01, 2025 at 07:28 AM
Rooms and interior
- Bedrooms:4
- Total bathrooms:4
- Full bathrooms:3
- Half bathrooms:1
- Living area:2,010 sq. ft.
Heating and cooling
- Cooling:Central A/C
- Heating:Electric, Forced Air
Structure and exterior
- Roof:Shingle
- Year built:1990
- Building area:2,010 sq. ft.
- Lot area:0.05 Acres
Utilities
- Water:Public
- Sewer:Public Septic
Finances and disclosures
- Price:$344,999
- Price per sq. ft.:$171.64
- Tax amount:$3,910 (2024)
New listings near 4119 Silver Park Ter
- Coming Soon
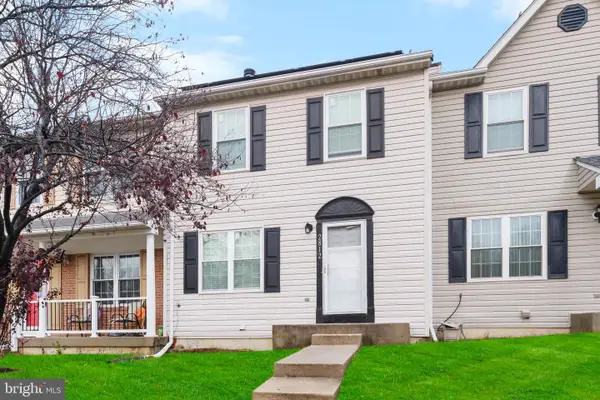 $340,000Coming Soon3 beds 2 baths
$340,000Coming Soon3 beds 2 baths2812 Crestwick Pl, DISTRICT HEIGHTS, MD 20747
MLS# MDPG2181790Listed by: SAMSON PROPERTIES - New
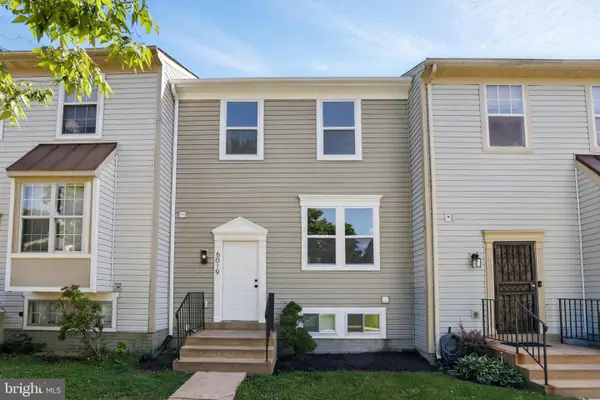 $379,000Active3 beds 3 baths1,600 sq. ft.
$379,000Active3 beds 3 baths1,600 sq. ft.6019 Surrey Ln, DISTRICT HEIGHTS, MD 20747
MLS# MDPG2181762Listed by: THE AGENCY DC - New
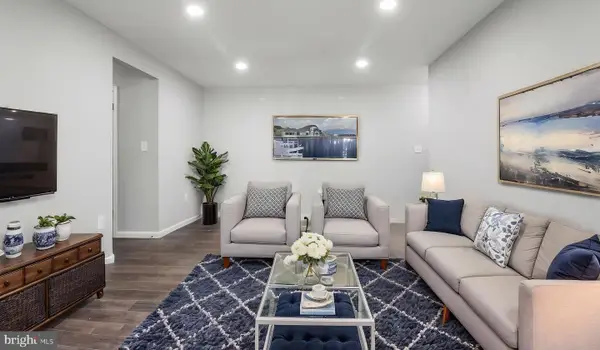 $155,999Active2 beds 1 baths979 sq. ft.
$155,999Active2 beds 1 baths979 sq. ft.3851 Saint Barnabas Rd #103, SUITLAND, MD 20746
MLS# MDPG2180930Listed by: KW METRO CENTER - Open Sat, 11am to 1pmNew
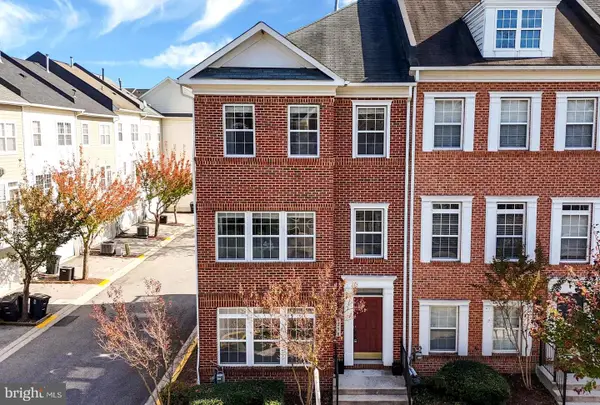 $455,000Active3 beds 3 baths2,112 sq. ft.
$455,000Active3 beds 3 baths2,112 sq. ft.4258 Talmadge Cir, SUITLAND, MD 20746
MLS# MDPG2181284Listed by: CUMMINGS & CO. REALTORS - New
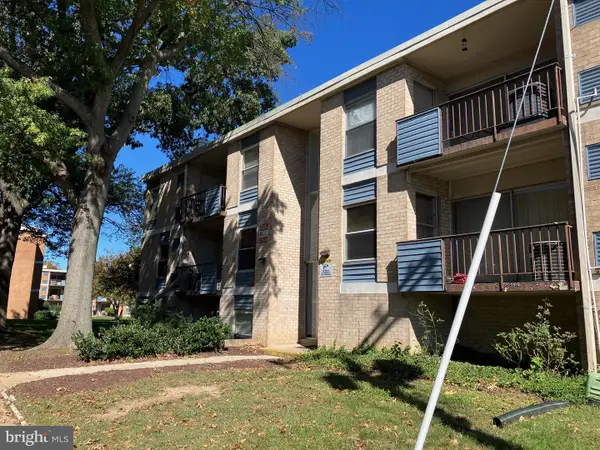 $100,000Active2 beds 1 baths979 sq. ft.
$100,000Active2 beds 1 baths979 sq. ft.3819 Saint Barnabas Rd #103, SUITLAND, MD 20746
MLS# MDPG2179996Listed by: CENTURY 21 NEW MILLENNIUM - Coming Soon
 $350,000Coming Soon3 beds 3 baths
$350,000Coming Soon3 beds 3 baths5761 Suitland Rd, SUITLAND, MD 20746
MLS# MDPG2180646Listed by: KELLER WILLIAMS CAPITAL PROPERTIES - Open Sun, 12 to 2pmNew
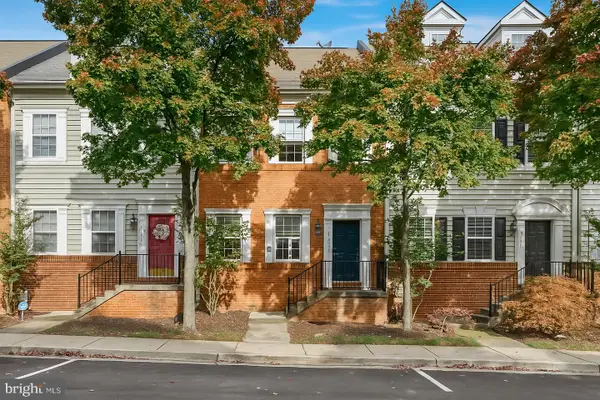 $415,000Active3 beds 3 baths1,360 sq. ft.
$415,000Active3 beds 3 baths1,360 sq. ft.5564 Lanier Ave, SUITLAND, MD 20746
MLS# MDPG2178228Listed by: EXP REALTY, LLC  $142,000Active3 beds 1 baths130 sq. ft.
$142,000Active3 beds 1 baths130 sq. ft.6307 Hil Mar Dr #5, DISTRICT HEIGHTS, MD 20747
MLS# MDPG2180334Listed by: SAMSON PROPERTIES $140,000Active3 beds 2 baths130 sq. ft.
$140,000Active3 beds 2 baths130 sq. ft.6303 Hil Mar Dr #2, DISTRICT HEIGHTS, MD 20747
MLS# MDPG2180340Listed by: SAMSON PROPERTIES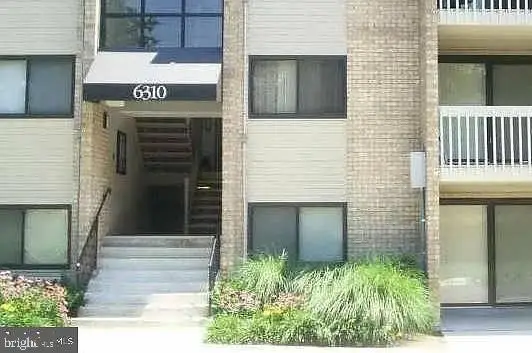 $137,500Active-- beds -- baths130 sq. ft.
$137,500Active-- beds -- baths130 sq. ft.6310 Hil Mar Dr #5, DISTRICT HEIGHTS, MD 20747
MLS# MDPG2180332Listed by: SAMSON PROPERTIES
