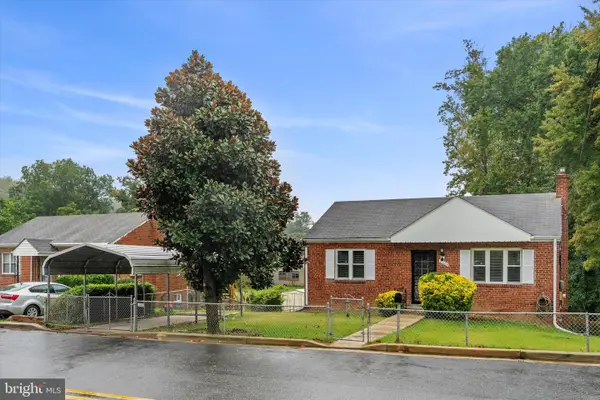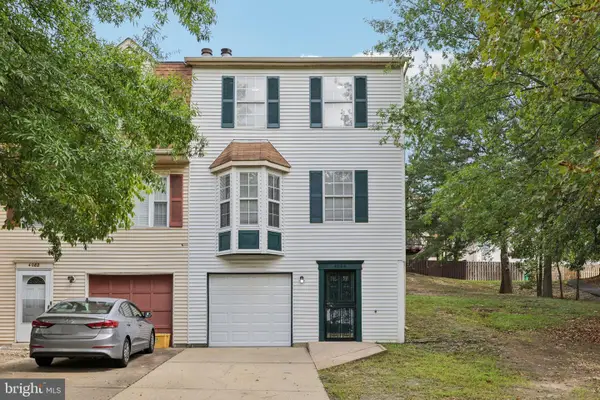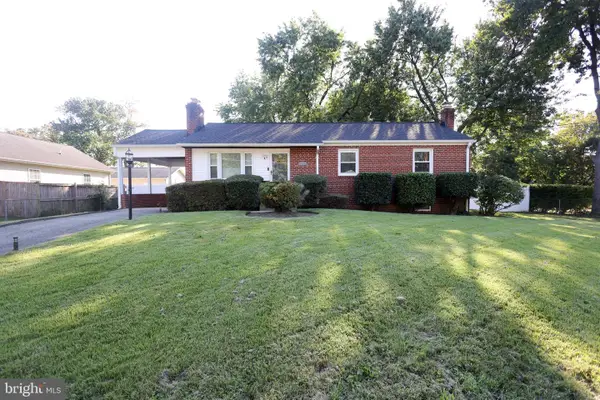5420 Hartfield Ave, SUITLAND, MD 20746
Local realty services provided by:Better Homes and Gardens Real Estate Maturo
Listed by:sandra lovelace
Office:re/max allegiance
MLS#:MDPG2167016
Source:BRIGHTMLS
Price summary
- Price:$489,000
- Price per sq. ft.:$185.23
- Monthly HOA dues:$108
About this home
Welcome to 5420 Hartfield Avenue, an impeccably maintained and beautifully upgraded
townhome located in the highly desirable Town Homes at Camp Springs Community at the
Branch Avenue Metro. Perfectly blending style, comfort and modern amenities, this light-filled 3 bedroom, 3.5 bath garage townhome offers soaring ceilings, gleaming Bamboo flooring throughout the main living area, staircases and landings, and over 2640 square feet of living space on three finished levels. Entrance to this home is through the entry foyer on the lower level which leads to a dual staircase where you can ascend to the main level or descend to the lower level of this home. The main level offers an open floorplan and is comprised of the living and dining areas, the eat-in kitchen and a convenient powder room. The chef’s kitchen is truly the heart of this home as it can easily accommodate a large gathering table or a cozy seating arrangement, and is enhanced by dark cherry 36” cabinets, granite countertops, upgraded black appliances -- cooktop with downdraft, French Door refrigerator with icemaker (2025), built-in microwave, dishwasher, double sinks, garbage disposal -- a large prep island with storage, pantry, and access to the 20x13 maintenance-free composite deck. This outdoor living pace overlooks trees with serene views of the retention pond providing the perfect setting for outdoor entertaining, morning coffees or evening meals. Upstairs, relax in the spacious primary bedroom suite which
boasts a large walk-in closet, an ensuite bathroom with double sinks, soaking tub and separate shower. Bedrooms 2 and 3, another full bath with tub/shower, and the laundry closet complete this level. Last, but not least, is the fully finished lower level with a well-proportioned family room with a gas fireplace with remote and outside access to the 20x14 brick patio, a third full bath, the utility closet which contains the hot water heater (2022) and HVAC system with humidifier/air purifier (2020) and the
water purification system (2024). The one-car garage is fitted with overhead storage bins and an EV charger. This home has been freshly painted, the roof was replaced in 2024, new ceiling fans installed in Bedroom 3 and the family room in 2025. The 4-mounted flat screen TVs in the living room, kitchen, family room and primary bedroom will convey with the home. This home provides numerous SMART features, to include the NEST programmable thermostat, the Ring Doorbell with 2 mounted Arlo security cameras and 1 additional camera, the MyQ Garage Door Sensor, and the LifX Wi-fi enabled lighting
system/light bulbs, all of which are controlled via app from your Smartphone or tablet. The SimpliSafe Security System ($33.91 monthly) includes 24/7 live security agents and 2 alarm remotes. Take advantage of the many amenities available in this community which include a community clubhouse with controlled access which offers a wi-fi center, media center, conference room, entertainment kitchen, fitness center, indoor basketball/sports court, tennis courts, picnic/grilling area, pool/sun deck, and kids’ playground. The clubhouse and amenities are operated by MetroPlace and membership is available at a fee. This community also offers retail and dining options at Restaurant Row. Say farewell to long commutes as this home is ideally located within a 4-minute drive/10-minute walk to the Green Line Branch Avenue Metro Rail, as well as easy access to Joint Base Andrews, Joint Base Anacostia-Bolling, the National Harbor, Washington, DC and all major commuting routes. This home is truly turkey and ready for immediate occupancy, so don't miss out!
Contact an agent
Home facts
- Year built:2006
- Listing ID #:MDPG2167016
- Added:1 day(s) ago
- Updated:September 15, 2025 at 02:13 PM
Rooms and interior
- Bedrooms:3
- Total bathrooms:4
- Full bathrooms:3
- Half bathrooms:1
- Living area:2,640 sq. ft.
Heating and cooling
- Cooling:Air Purification System, Ceiling Fan(s), Central A/C, Programmable Thermostat
- Heating:Central, Forced Air, Humidifier, Natural Gas, Programmable Thermostat
Structure and exterior
- Roof:Architectural Shingle
- Year built:2006
- Building area:2,640 sq. ft.
- Lot area:0.04 Acres
Utilities
- Water:Public
- Sewer:Public Sewer
Finances and disclosures
- Price:$489,000
- Price per sq. ft.:$185.23
- Tax amount:$5,249 (2025)
New listings near 5420 Hartfield Ave
- New
 $410,000Active4 beds 2 baths1,600 sq. ft.
$410,000Active4 beds 2 baths1,600 sq. ft.2009 Gaylord Dr, SUITLAND, MD 20746
MLS# MDPG2166984Listed by: LONG & FOSTER REAL ESTATE, INC. - Coming SoonOpen Sat, 1 to 3pm
 $359,900Coming Soon3 beds 4 baths
$359,900Coming Soon3 beds 4 baths4084 Silver Park Ter, SUITLAND, MD 20746
MLS# MDPG2166766Listed by: REDFIN CORP - New
 $295,000Active4 beds 2 baths1,280 sq. ft.
$295,000Active4 beds 2 baths1,280 sq. ft.2509 Lewis Ave, SUITLAND, MD 20746
MLS# MDPG2167036Listed by: KELLER WILLIAMS PREFERRED PROPERTIES - New
 $240,000Active3 beds 2 baths1,313 sq. ft.
$240,000Active3 beds 2 baths1,313 sq. ft.4120 Crab Apple Ct #1, SUITLAND, MD 20746
MLS# MDPG2166512Listed by: EXP REALTY, LLC - New
 $399,000Active4 beds 2 baths1,416 sq. ft.
$399,000Active4 beds 2 baths1,416 sq. ft.6519 Woodland Rd, SUITLAND, MD 20746
MLS# MDPG2166244Listed by: USAHOMES REALTY1 LLC - New
 $489,283Active4 beds 4 baths1,680 sq. ft.
$489,283Active4 beds 4 baths1,680 sq. ft.2823 Toles Park Dr, SUITLAND, MD 20746
MLS# MDPG2164370Listed by: KELLER WILLIAMS CAPITAL PROPERTIES - New
 $325,000Active3 beds 2 baths1,268 sq. ft.
$325,000Active3 beds 2 baths1,268 sq. ft.3713 Wilkinson Dr #506, SUITLAND, MD 20746
MLS# MDPG2166674Listed by: IKON REALTY - Open Sun, 12:30 to 2pmNew
 $410,000Active4 beds 3 baths2,250 sq. ft.
$410,000Active4 beds 3 baths2,250 sq. ft.6123 Davis Blvd, SUITLAND, MD 20746
MLS# MDPG2166594Listed by: GALLERY COLLECTIVE - New
 $325,000Active3 beds 2 baths840 sq. ft.
$325,000Active3 beds 2 baths840 sq. ft.2506 Shadyside Ave, SUITLAND, MD 20746
MLS# MDPG2165964Listed by: NBI REALTY, LLC
