402 Elm Ave, Takoma Park, MD 20912
Local realty services provided by:Better Homes and Gardens Real Estate GSA Realty
Listed by:samrat behl
Office:northrop realty
MLS#:MDMC2193928
Source:BRIGHTMLS
Price summary
- Price:$835,000
- Price per sq. ft.:$550.07
About this home
Seller offering to buyers 5k towards closing cost
Completely renovated and move-in ready, this stunning home blends modern style with classic Takoma Park charm. Featuring luxury vinyl flooring, all-new doors and hardware, two full designer baths, and a sleek white kitchen with quartz countertops, stainless steel appliances, and a subway tile backsplash.
Upgrades continue outside with expanded driveway pavers, a new rear stone patio perfect for entertaining, new windows, and updated mechanical systems for efficiency and comfort.
Located just 0.7 miles from downtown Takoma Park, enjoy walkable access to shops, restaurants, cafes, music venues, and the farmers market. Parks, playgrounds, and the Takoma Metro Station (0.9 mi) are all nearby, making commuting and recreation a breeze.
3 Bedrooms / 2 Bathrooms
Fully Renovated Interior
New Kitchen + Baths
Expanded Driveway + New Patio
New Windows & Systems
Walkable to Metro, Parks, Dining, & More
Don't miss this rare opportunity to own a stylishly updated home in one of Takoma Park’s most desirable neighborhoods! Close to DC & Everything else
Contact an agent
Home facts
- Year built:1951
- Listing ID #:MDMC2193928
- Added:53 day(s) ago
- Updated:September 30, 2025 at 01:59 PM
Rooms and interior
- Bedrooms:3
- Total bathrooms:2
- Full bathrooms:2
- Living area:1,518 sq. ft.
Heating and cooling
- Cooling:Central A/C
- Heating:Electric, Heat Pump - Electric BackUp, Heat Pump(s)
Structure and exterior
- Roof:Shingle
- Year built:1951
- Building area:1,518 sq. ft.
- Lot area:0.13 Acres
Schools
- High school:MONTGOMERY BLAIR
- Middle school:TAKOMA PARK
- Elementary school:PINEY BRANCH
Utilities
- Water:Public
- Sewer:Public Sewer
Finances and disclosures
- Price:$835,000
- Price per sq. ft.:$550.07
- Tax amount:$7,323 (2024)
New listings near 402 Elm Ave
- New
 $350,000Active-- beds -- baths2,491 sq. ft.
$350,000Active-- beds -- baths2,491 sq. ft.1001 Kennebec Ave, TAKOMA PARK, MD 20912
MLS# MDMC2195580Listed by: HOUWZER, LLC - New
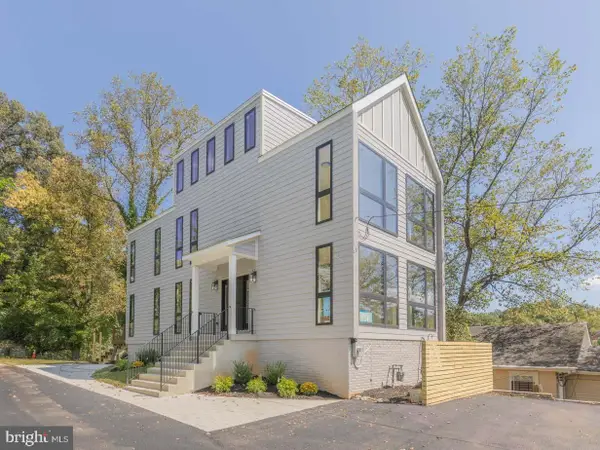 $1,225,000Active4 beds 4 baths3,050 sq. ft.
$1,225,000Active4 beds 4 baths3,050 sq. ft.6419 Eastern Ave, TAKOMA PARK, MD 20912
MLS# MDMC2201524Listed by: COMPASS  $985,000Pending4 beds 2 baths1,688 sq. ft.
$985,000Pending4 beds 2 baths1,688 sq. ft.122 Park Ave, TAKOMA PARK, MD 20912
MLS# MDMC2201246Listed by: CRANFORD & ASSOCIATES- New
 $335,000Active3 beds 3 baths1,350 sq. ft.
$335,000Active3 beds 3 baths1,350 sq. ft.24 Seek Ct, TAKOMA PARK, MD 20912
MLS# MDMC2201026Listed by: SMART REALTY, LLC 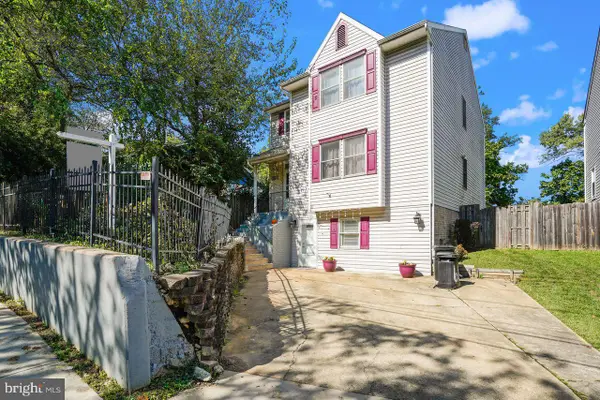 $1,220,000Active7 beds 4 baths2,682 sq. ft.
$1,220,000Active7 beds 4 baths2,682 sq. ft.6418 Sligo Mill Rd, TAKOMA PARK, MD 20912
MLS# MDMC2200326Listed by: COLDWELL BANKER REALTY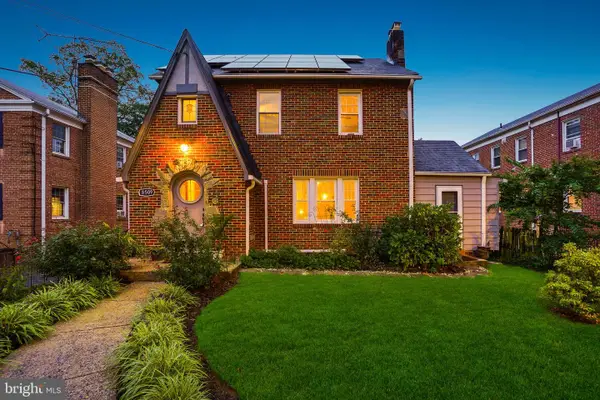 $1,095,000Active6 beds 4 baths2,403 sq. ft.
$1,095,000Active6 beds 4 baths2,403 sq. ft.8509 Flower Ave, TAKOMA PARK, MD 20912
MLS# MDMC2200150Listed by: PERENNIAL REAL ESTATE- Open Sat, 1 to 3pm
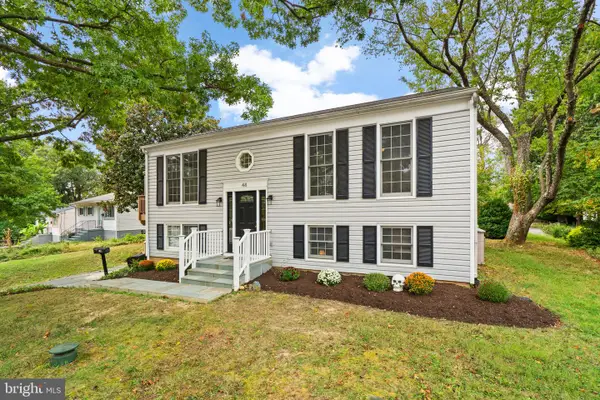 $675,000Active4 beds 3 baths1,564 sq. ft.
$675,000Active4 beds 3 baths1,564 sq. ft.48 Oswego Ave, SILVER SPRING, MD 20910
MLS# MDMC2199422Listed by: COMPASS 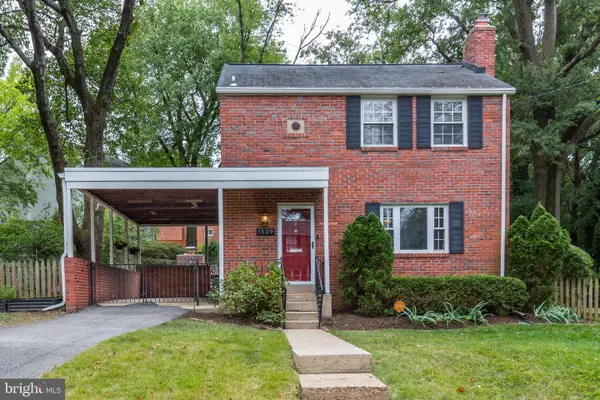 $550,000Pending4 beds 2 baths1,728 sq. ft.
$550,000Pending4 beds 2 baths1,728 sq. ft.1529 Elson St, TAKOMA PARK, MD 20912
MLS# MDPG2167204Listed by: COMPASS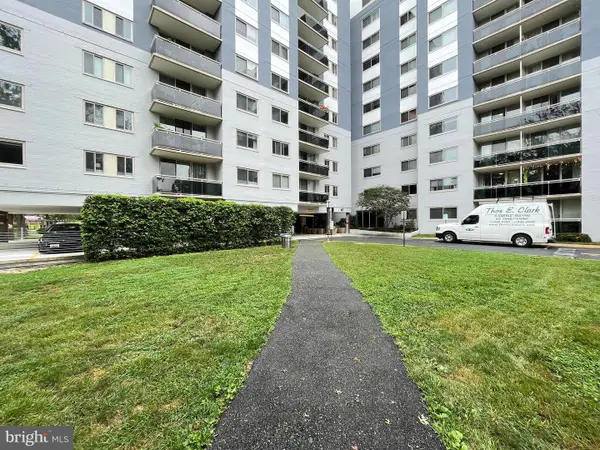 $100,000Active1 beds 1 baths902 sq. ft.
$100,000Active1 beds 1 baths902 sq. ft.7333 New Hampshire Ave #ph01, TAKOMA PARK, MD 20912
MLS# MDMC2200008Listed by: ASHLAND AUCTION GROUP LLC- Coming Soon
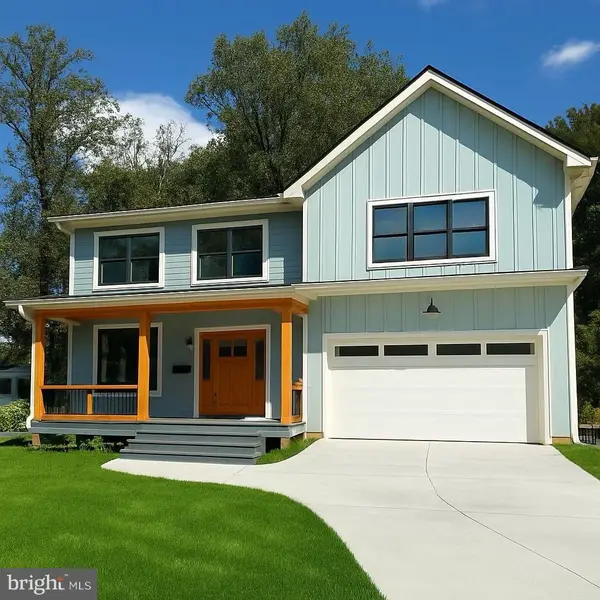 $1,695,000Coming Soon5 beds 5 baths
$1,695,000Coming Soon5 beds 5 baths110 Geneva Ave, SILVER SPRING, MD 20910
MLS# MDMC2199214Listed by: PERENNIAL REAL ESTATE
