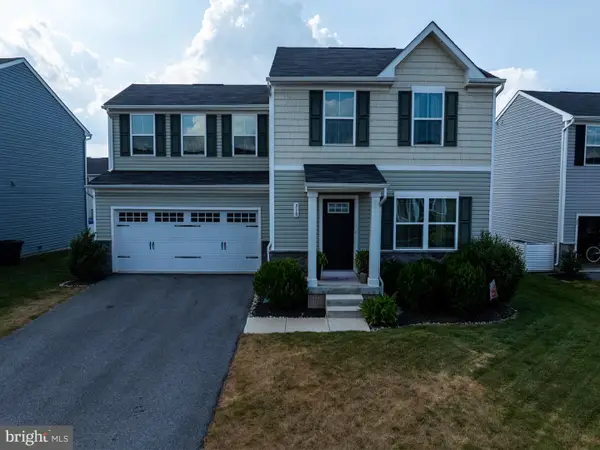142 Saddletop Dr #349, Taneytown, MD 21787
Local realty services provided by:Better Homes and Gardens Real Estate Valley Partners
Listed by:sue p collins
Office:re/max results
MLS#:MDCR2028442
Source:BRIGHTMLS
Price summary
- Price:$399,900
- Price per sq. ft.:$194.88
- Monthly HOA dues:$239
About this home
Welcome to this beautifully maintained detached home in the Carroll Vista, ready for its next owners! From the moment you step inside, you’ll appreciate the elegant hardwood floors, neutral paint palette, and soaring 9-foot ceilings that create a bright and airy atmosphere.
The main floor offers everything you need for comfortable living and entertaining. The spacious kitchen is a chef’s dream, featuring granite countertops, stainless steel appliances, gas cooking, a pantry, and convenient counter seating. The open-concept design flows seamlessly into the great room and dining area—perfect for gatherings and everyday living.
Step out onto the deck from the great room, complete with a Sunsetter awning—an ideal spot for morning coffee or evening relaxation.
The large primary bedroom is a peaceful retreat with newer carpet, a generous closet, and a well-appointed en-suite bath with dual sinks. A second bedroom and a full hall bath complete the main level, offering comfort and convenience.
The walk-up lower level is 70% finished and provides a versatile space including a large rec room, third bedroom, office area, and a full bath—ideal for guests or additional living space. There’s also a sizable unfinished area for storage or future expansion.
Thoughtful updates since 2017 include: New carpet throughout * Fresh interior paint * Granite countertops in the kitchen * Tankless water heater * Energy-efficient electric heat pump with gas backup for reduced utility costs!
This home offers a perfect blend of style, functionality, and energy efficiency. Don’t miss your chance to make it yours!
Enjoy the Carroll Vista lifestyle!
This vibrant 55+ community offers an impressive array of amenities, including a beautifully appointed clubhouse, indoor and outdoor pools, fitness center, billiards, putting green, bocce, pickleball, and more. There’s always something to do and new friends to meet.
Don’t miss this opportunity—schedule your private showing today and start living the active lifestyle you deserve at Carroll Vista!
Contact an agent
Home facts
- Year built:2005
- Listing ID #:MDCR2028442
- Added:95 day(s) ago
- Updated:October 01, 2025 at 07:32 AM
Rooms and interior
- Bedrooms:3
- Total bathrooms:3
- Full bathrooms:3
- Living area:2,052 sq. ft.
Heating and cooling
- Cooling:Ceiling Fan(s), Central A/C
- Heating:Electric, Heat Pump - Gas BackUp, Heat Pump(s), Propane - Metered
Structure and exterior
- Roof:Asphalt
- Year built:2005
- Building area:2,052 sq. ft.
Utilities
- Water:Public
- Sewer:Public Sewer
Finances and disclosures
- Price:$399,900
- Price per sq. ft.:$194.88
- Tax amount:$4,869 (2024)
New listings near 142 Saddletop Dr #349
- Coming Soon
 $419,900Coming Soon4 beds 3 baths
$419,900Coming Soon4 beds 3 baths314 Huntinghorn St, TANEYTOWN, MD 21787
MLS# MDCR2030480Listed by: LONG & FOSTER REAL ESTATE, INC. - New
 $387,500Active4 beds 2 baths1,804 sq. ft.
$387,500Active4 beds 2 baths1,804 sq. ft.209 Grand Dr, TANEYTOWN, MD 21787
MLS# MDCR2030440Listed by: LONG & FOSTER REAL ESTATE, INC. - New
 $269,000Active2 beds 2 baths936 sq. ft.
$269,000Active2 beds 2 baths936 sq. ft.3844 Old Taneytown Rd, TANEYTOWN, MD 21787
MLS# MDCR2030420Listed by: LONG & FOSTER REAL ESTATE, INC. - Open Sat, 12 to 2pmNew
 $975,000Active6 beds 5 baths4,208 sq. ft.
$975,000Active6 beds 5 baths4,208 sq. ft.4703 Babylon Rd, TANEYTOWN, MD 21787
MLS# MDCR2030306Listed by: HOMES AND FARMS REAL ESTATE - Coming Soon
 $420,000Coming Soon4 beds 3 baths
$420,000Coming Soon4 beds 3 baths71 Fairground Ave, TANEYTOWN, MD 21787
MLS# MDCR2030296Listed by: WASINGER & CO PROPERTIES, LLC.  $324,900Active5 beds 2 baths1,594 sq. ft.
$324,900Active5 beds 2 baths1,594 sq. ft.322 Roberts Mill Rd, TANEYTOWN, MD 21787
MLS# MDCR2029938Listed by: SAMUEL C. HOFF AGENCY $369,900Active4 beds 3 baths1,428 sq. ft.
$369,900Active4 beds 3 baths1,428 sq. ft.7 Zephyr Ct, TANEYTOWN, MD 21787
MLS# MDCR2030230Listed by: EXECUHOME REALTY $330,000Active4 beds 2 baths1,929 sq. ft.
$330,000Active4 beds 2 baths1,929 sq. ft.323 E Baltimore St, TANEYTOWN, MD 21787
MLS# MDCR2030190Listed by: LONG & FOSTER REAL ESTATE, INC. $344,900Pending2 beds 2 baths2,258 sq. ft.
$344,900Pending2 beds 2 baths2,258 sq. ft.154 W Baltimore St, TANEYTOWN, MD 21787
MLS# MDCR2030138Listed by: J&B REAL ESTATE $389,900Pending3 beds 3 baths1,440 sq. ft.
$389,900Pending3 beds 3 baths1,440 sq. ft.318 Burnside Ave, TANEYTOWN, MD 21787
MLS# MDCR2029856Listed by: RE/MAX ADVANTAGE REALTY
