318 Burnside Ave, Taneytown, MD 21787
Local realty services provided by:Better Homes and Gardens Real Estate Reserve
318 Burnside Ave,Taneytown, MD 21787
$389,900
- 3 Beds
- 3 Baths
- 1,440 sq. ft.
- Single family
- Pending
Listed by:christopher b carroll
Office:re/max advantage realty
MLS#:MDCR2029856
Source:BRIGHTMLS
Price summary
- Price:$389,900
- Price per sq. ft.:$270.76
- Monthly HOA dues:$77
About this home
This 5-year-young house is move-in ready! Featuring over 1400 square feet of finished living space, 3 bedrooms, 2 full baths, and one 1/2 bath! Walk inside to find pride of ownership stands out! The open-concept first floor features a living room/kitchen combination with plenty of space! The custom shiplap wall will catch your eye right away and let you know this house was meticulously maintained. The kitchen features stainless steel appliances, a built-in microwave, a large farm sink, a pantry, and an eat-in area. There is a half bath on the main level, making for ease of living! Head upstairs to the sizable primary bedroom with a walk-in closet and en-suite bathroom. The bath features LVP flooring and dual vanities. The 2nd bedroom has a gorgeous accent wall that you will love! Both the second and third bedrooms are served by a full bath in the hallway. The upstairs laundry with LVP planking makes the walk to the basement with dirty laundry a thing of the past! The basement has a rough-in for a bathroom, so it is ready for your finishing touches. The flat backyard is the perfect place to play ball with the kids. A 2-car garage rounds out this nearly new home! The community amenities include a clubhouse, in-ground pool, playground, walking trails, & a dog park. This is a must see!
Contact an agent
Home facts
- Year built:2020
- Listing ID #:MDCR2029856
- Added:53 day(s) ago
- Updated:October 25, 2025 at 08:28 AM
Rooms and interior
- Bedrooms:3
- Total bathrooms:3
- Full bathrooms:2
- Half bathrooms:1
- Living area:1,440 sq. ft.
Heating and cooling
- Cooling:Central A/C
- Heating:Electric, Forced Air
Structure and exterior
- Year built:2020
- Building area:1,440 sq. ft.
- Lot area:0.14 Acres
Schools
- High school:FRANCIS SCOTT KEY SENIOR
Utilities
- Water:Public
- Sewer:Public Sewer
Finances and disclosures
- Price:$389,900
- Price per sq. ft.:$270.76
- Tax amount:$4,471 (2025)
New listings near 318 Burnside Ave
- Coming Soon
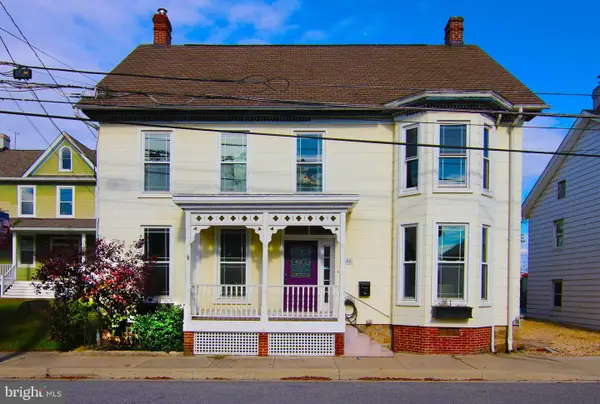 $349,900Coming Soon4 beds 3 baths
$349,900Coming Soon4 beds 3 baths58 Baltimore St, TANEYTOWN, MD 21787
MLS# MDCR2030996Listed by: LONG & FOSTER REAL ESTATE, INC. - New
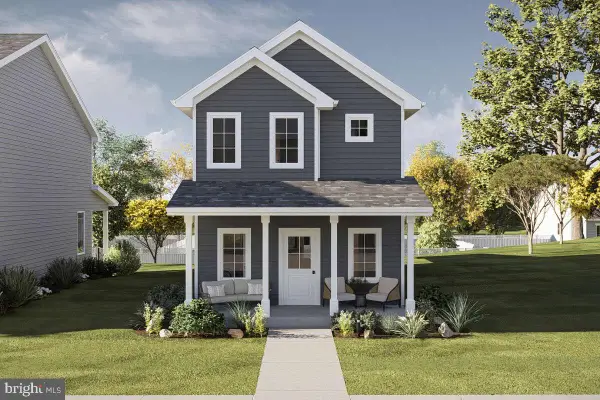 $455,437Active3 beds 3 baths1,520 sq. ft.
$455,437Active3 beds 3 baths1,520 sq. ft.Lot 205a Ridge Ave, TANEYTOWN, MD 21787
MLS# MDCR2030994Listed by: BERKSHIRE HATHAWAY HOMESERVICES HOMESALE REALTY - Open Sat, 1 to 3pmNew
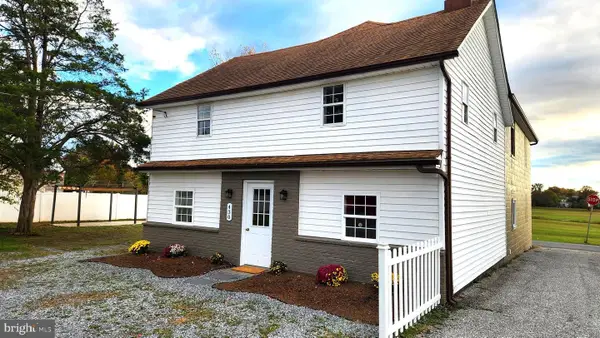 $429,000Active5 beds 3 baths3,172 sq. ft.
$429,000Active5 beds 3 baths3,172 sq. ft.430 E Baltimore St, TANEYTOWN, MD 21787
MLS# MDCR2030992Listed by: REALTY ONE GROUP CAPITAL - Coming Soon
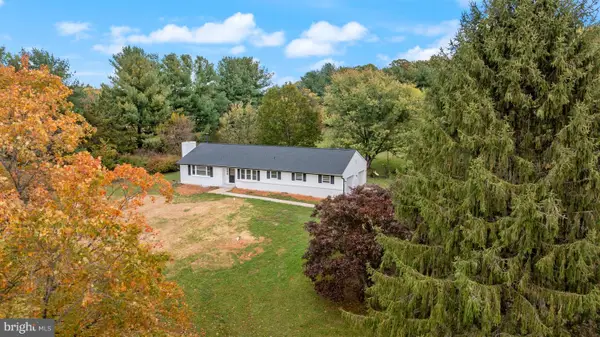 $599,999Coming Soon5 beds 3 baths
$599,999Coming Soon5 beds 3 baths4729 Babylon Rd, TANEYTOWN, MD 21787
MLS# MDCR2030768Listed by: VYBE REALTY - Open Sat, 1 to 4pmNew
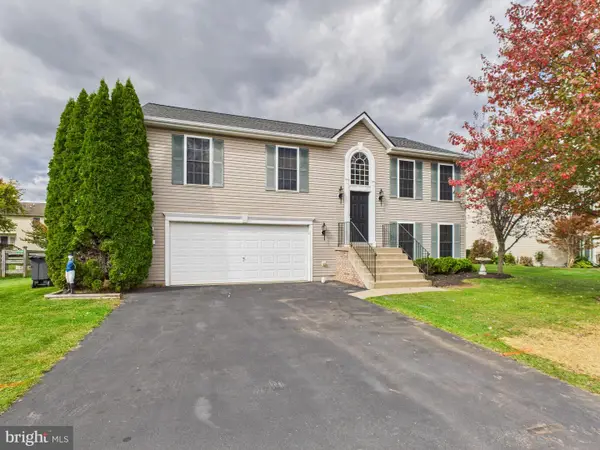 $399,900Active3 beds 3 baths1,610 sq. ft.
$399,900Active3 beds 3 baths1,610 sq. ft.64 Bancroft St, TANEYTOWN, MD 21787
MLS# MDCR2030976Listed by: MOUNTAIN REALTY ERA POWERED 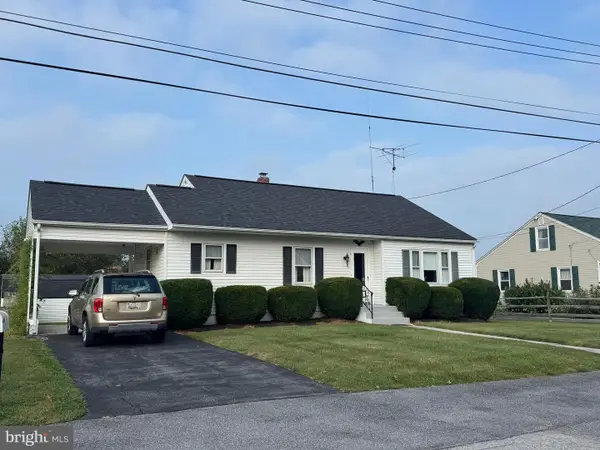 $270,000Pending2 beds 1 baths1,626 sq. ft.
$270,000Pending2 beds 1 baths1,626 sq. ft.459 3rd St, TANEYTOWN, MD 21787
MLS# MDCR2030954Listed by: EXP REALTY, LLC- Open Sat, 11am to 1pmNew
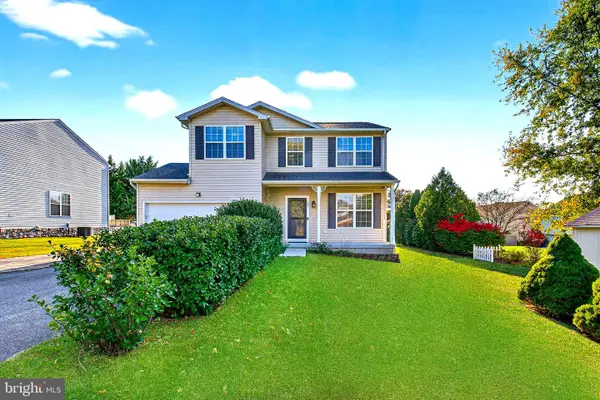 $499,990Active4 beds 4 baths2,646 sq. ft.
$499,990Active4 beds 4 baths2,646 sq. ft.27 Planetree Dr, TANEYTOWN, MD 21787
MLS# MDCR2030820Listed by: EXP REALTY, LLC - New
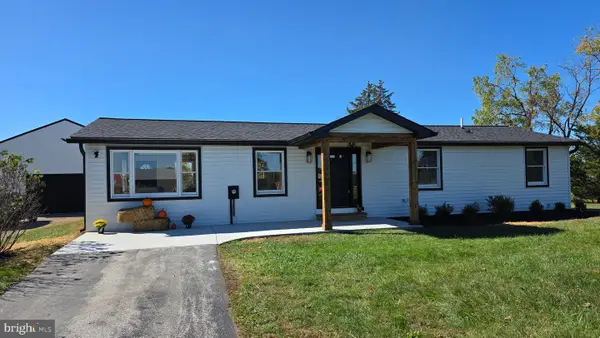 $550,000Active3 beds 4 baths2,280 sq. ft.
$550,000Active3 beds 4 baths2,280 sq. ft.4010 Fringer Rd, TANEYTOWN, MD 21787
MLS# MDCR2030928Listed by: CUMMINGS & CO. REALTORS - New
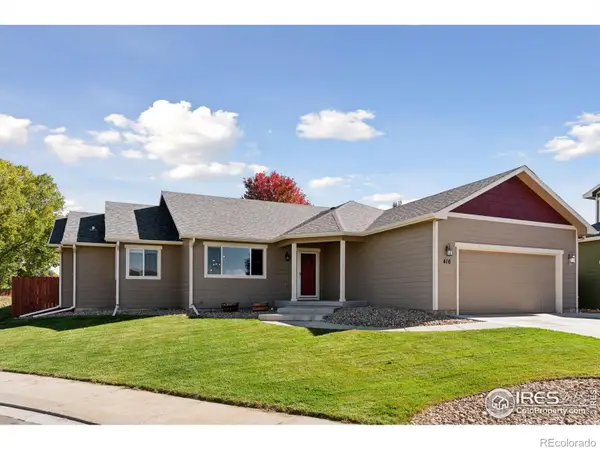 $582,500Active4 beds 2 baths2,006 sq. ft.
$582,500Active4 beds 2 baths2,006 sq. ft.416 Clover Court, Frederick, CO 80530
MLS# IR1045994Listed by: LIVING STONE HOMES AND ESTATES LLC - Coming Soon
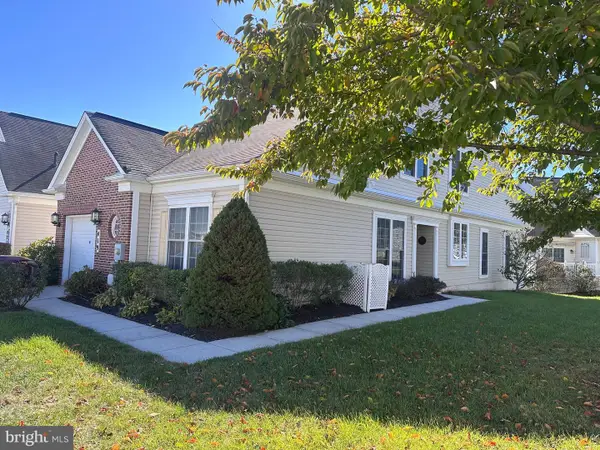 $425,000Coming Soon3 beds 3 baths
$425,000Coming Soon3 beds 3 baths419 Clubside Dr #296, TANEYTOWN, MD 21787
MLS# MDCR2030856Listed by: J&B REAL ESTATE
