147 Saddletop Dr #381, TANEYTOWN, MD 21787
Local realty services provided by:Better Homes and Gardens Real Estate GSA Realty
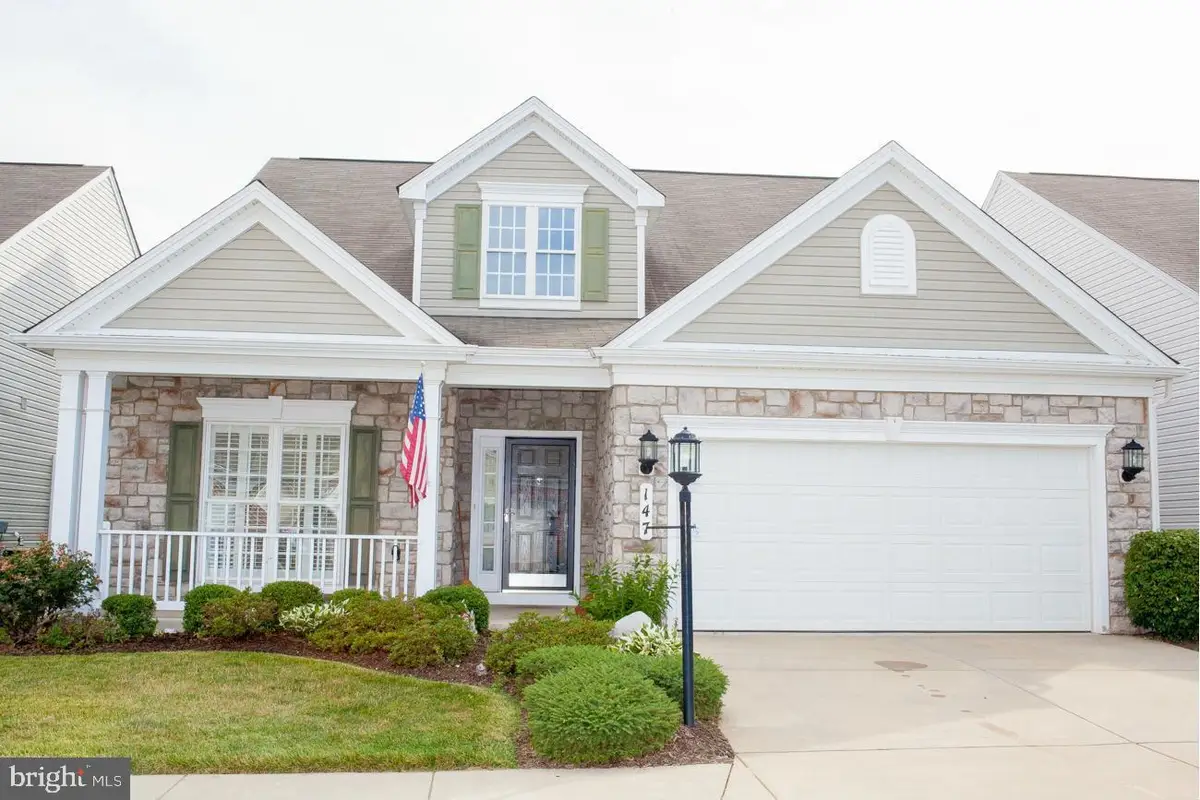
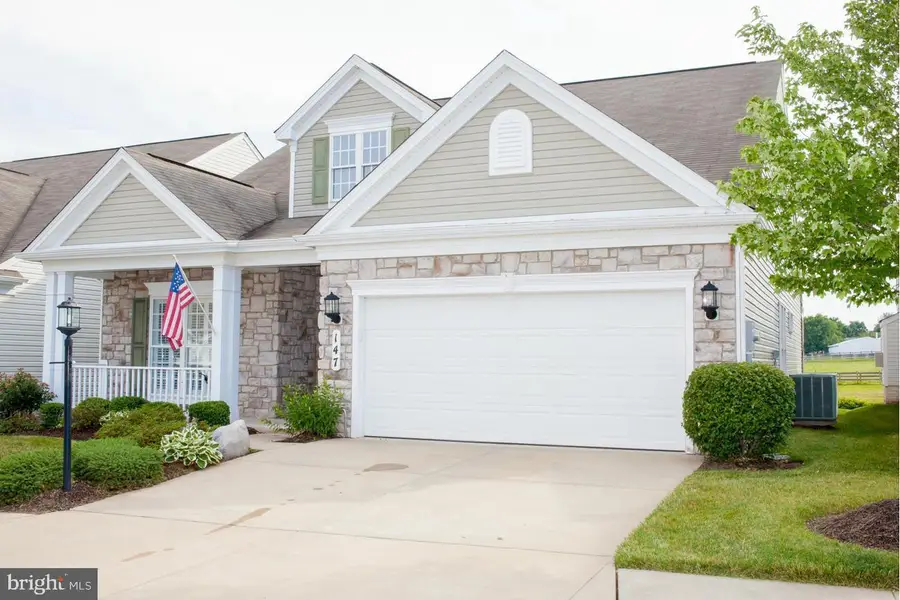
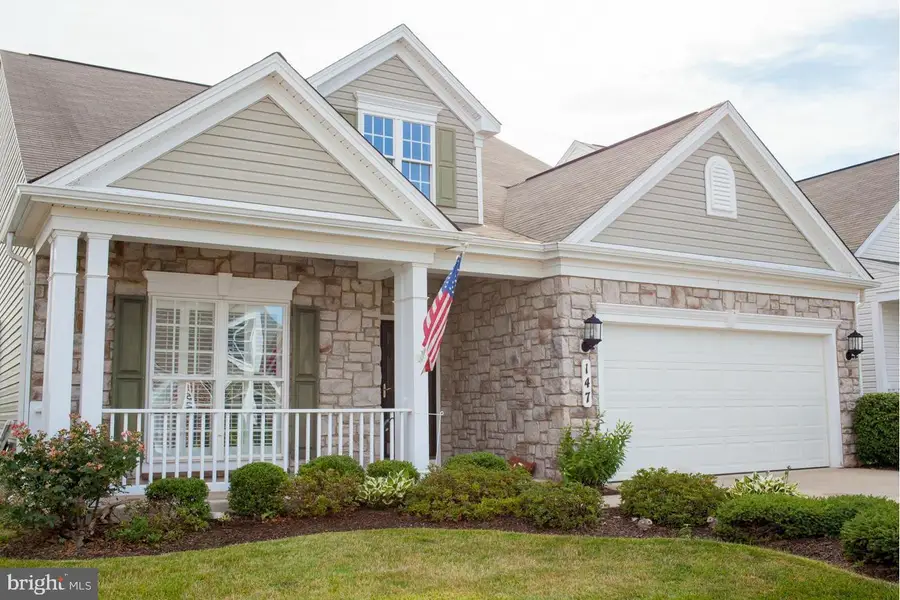
147 Saddletop Dr #381,TANEYTOWN, MD 21787
$440,000
- 3 Beds
- 3 Baths
- 2,042 sq. ft.
- Single family
- Pending
Listed by:annie m medford
Office:hoffman real estate group, llc.
MLS#:MDCR2028232
Source:BRIGHTMLS
Price summary
- Price:$440,000
- Price per sq. ft.:$215.48
- Monthly HOA dues:$239
About this home
Beautiful home in sought after Carroll Vista 55+ Community. With 3 bedrooms and 3 full baths, this spacious open floor plan will delight you with its many qualities and custom features. Entry foyer greets you with ceramic tile and regal staircase to loft. Formal living/dining room in neutral tones with plantation shutters. Generous kitchen with Corian counters, ceramic floors and breakfast area adjoins to spacious family room with lofty ceiling, gas fireplace and expansive views of pond and pastoral setting. Master suite with tray ceilings, sitting area, private bath and walk in closet. Second bedroom/den/office on main level with hall bath. Loft on upper level includes a sitting area overlooking the family room, a third bedroom with double closets and a third full bath plus a large storage area. Main level laundry room with laundry tub.
**Architectural amenities include detailed crown moldings, intricate columns, 9'ceilings on main level, brass lever handles, ceramic tiled floors in foyer/hallway/kitchen/baths, ceiling fans, recessed lighting throughout,decorative chair moldings in foyer and dining area, tray ceiling in master suite, 42" kitchen cabinets with raised panel doors, Corian counters, marble surround gas fireplace with mantle, custom Plantation shutters.
**Exterior amenities include steel garage door with opener, six panel entry door with knocker and chime doorbell, vinyl double hung floor-to-ceiling windows, concrete driveway and walkway, cluster mailboxes, hose bibs (front & rear), covered front porch and entryway, Trex decking with electric awning.
**Community Amenities include Clubhouse with Ballroom, Library, Fitness Center, Golf Simulator, Billiards, Arts & Crafts Room, Cards Room, Indoor pool & Hot tub, PLUS Outdoor pool, Walking Paths, Meditation & Butterfly Gardens, Four-hole chip & putt golf course, Tennis & Pickleball, Bocce Ball & Shuffleboard, Disc Golf, Horseshoes, Variety of Clubs... For photos of community amenities visit http://www.carrollvista.net
Contact an agent
Home facts
- Year built:2005
- Listing Id #:MDCR2028232
- Added:45 day(s) ago
- Updated:August 13, 2025 at 07:30 AM
Rooms and interior
- Bedrooms:3
- Total bathrooms:3
- Full bathrooms:3
- Living area:2,042 sq. ft.
Heating and cooling
- Cooling:Ceiling Fan(s), Central A/C, Heat Pump(s)
- Heating:Forced Air, Heat Pump(s), Propane - Metered
Structure and exterior
- Roof:Shingle
- Year built:2005
- Building area:2,042 sq. ft.
Utilities
- Water:Public
- Sewer:Public Sewer
Finances and disclosures
- Price:$440,000
- Price per sq. ft.:$215.48
- Tax amount:$5,671 (2024)
New listings near 147 Saddletop Dr #381
- New
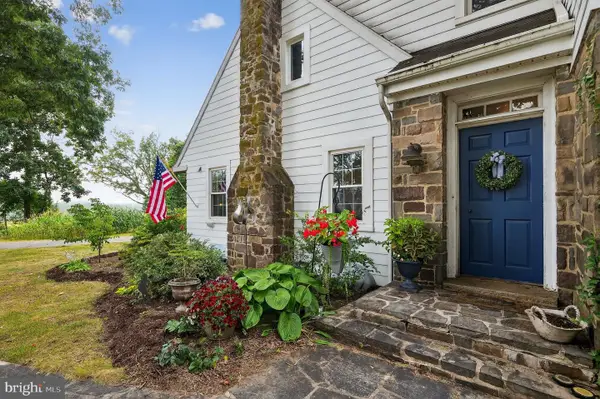 $929,900Active6 beds 3 baths3,881 sq. ft.
$929,900Active6 beds 3 baths3,881 sq. ft.5760 Taneytown Pike, TANEYTOWN, MD 21787
MLS# MDCR2029416Listed by: BETTER HOMES AND GARDENS REAL ESTATE RESERVE - Coming Soon
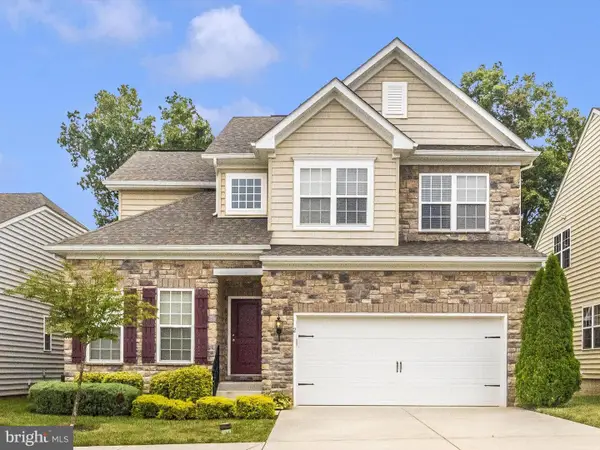 $494,900Coming Soon4 beds 5 baths
$494,900Coming Soon4 beds 5 baths2 Olympic Ct #418, TANEYTOWN, MD 21787
MLS# MDCR2029436Listed by: RE/MAX REALTY PLUS - Coming Soon
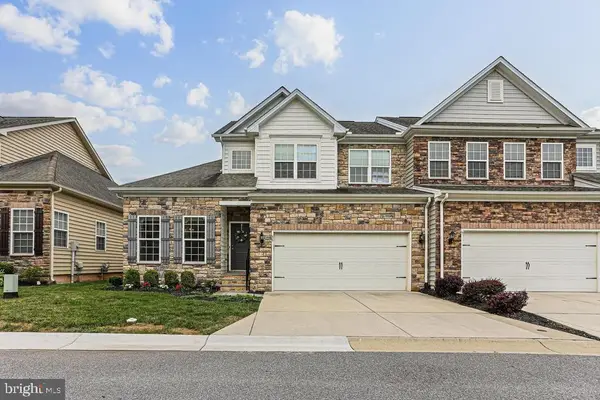 $460,000Coming Soon3 beds 4 baths
$460,000Coming Soon3 beds 4 baths35 Trophy Cup Dr #448, TANEYTOWN, MD 21787
MLS# MDCR2029396Listed by: ASSIST 2 SELL BUYERS AND SELLERS - Coming Soon
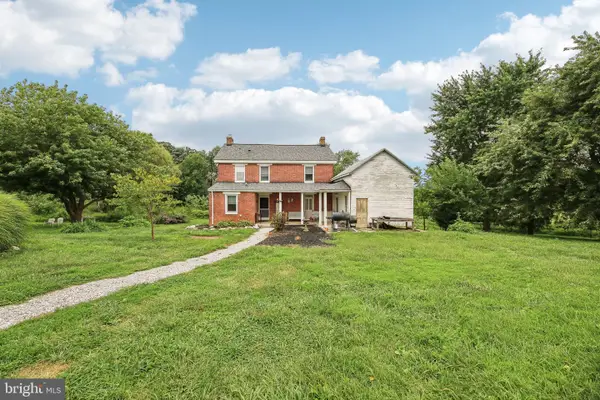 $700,000Coming Soon3 beds 2 baths
$700,000Coming Soon3 beds 2 baths2100 Blacks School House Rd, TANEYTOWN, MD 21787
MLS# MDCR2029318Listed by: REDFIN CORP - New
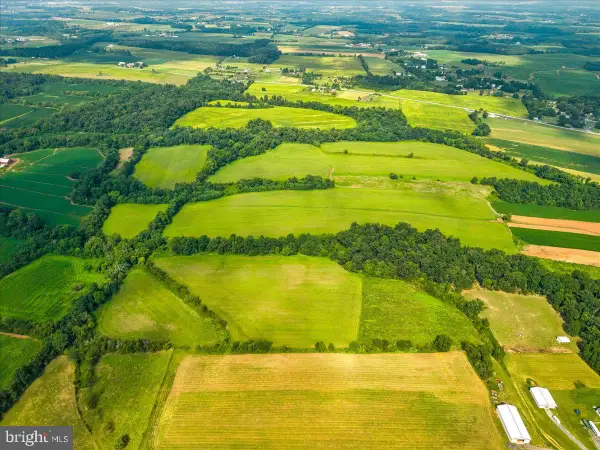 $1,904,000Active108.8 Acres
$1,904,000Active108.8 AcresCrouse Mill Rd, TANEYTOWN, MD 21787
MLS# MDCR2028936Listed by: RE/MAX ADVANTAGE REALTY - New
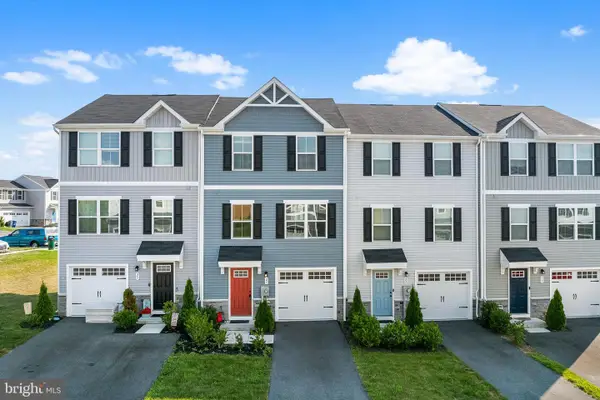 $329,900Active4 beds 3 baths1,949 sq. ft.
$329,900Active4 beds 3 baths1,949 sq. ft.23 Bristoe Station Rd, TANEYTOWN, MD 21787
MLS# MDCR2029216Listed by: REDFIN CORP 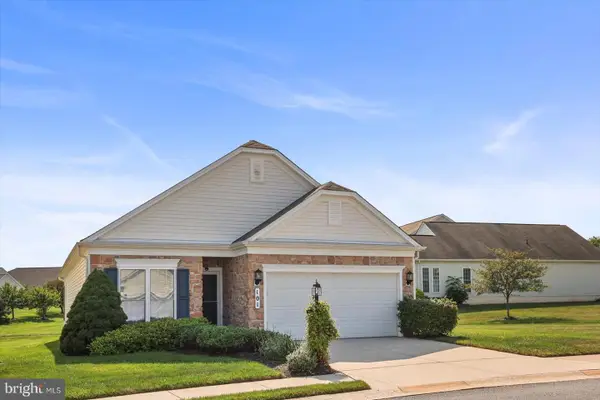 $389,900Active2 beds 2 baths1,410 sq. ft.
$389,900Active2 beds 2 baths1,410 sq. ft.101 Butterfly Dr #106, TANEYTOWN, MD 21787
MLS# MDCR2029168Listed by: BERKSHIRE HATHAWAY HOMESERVICES HOMESALE REALTY $275,000Pending3 beds 1 baths1,040 sq. ft.
$275,000Pending3 beds 1 baths1,040 sq. ft.56 Memorial Dr, TANEYTOWN, MD 21787
MLS# MDCR2029158Listed by: VYBE REALTY- Coming Soon
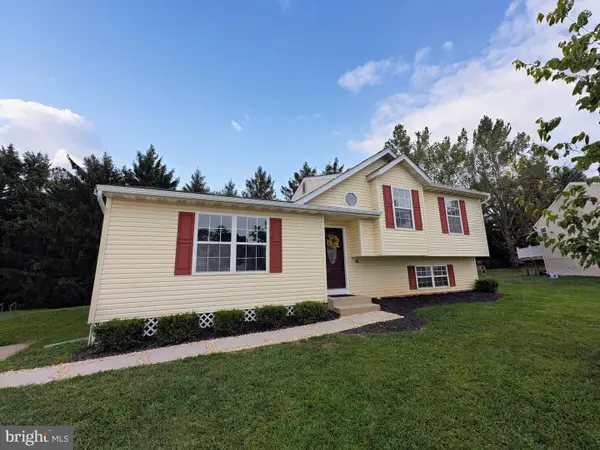 $365,000Coming Soon3 beds 2 baths
$365,000Coming Soon3 beds 2 baths7 Obrien Ave, TANEYTOWN, MD 21787
MLS# MDCR2029144Listed by: SAMSON PROPERTIES  $330,000Active3 beds 4 baths1,680 sq. ft.
$330,000Active3 beds 4 baths1,680 sq. ft.112 Gantry Rd, TANEYTOWN, MD 21787
MLS# MDCR2029020Listed by: SAMSON PROPERTIES

