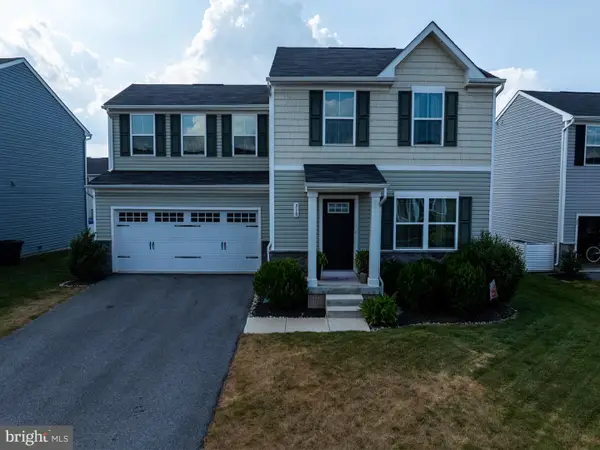35 Trophy Cup Dr #448, Taneytown, MD 21787
Local realty services provided by:Better Homes and Gardens Real Estate Cassidon Realty
35 Trophy Cup Dr #448,Taneytown, MD 21787
$450,000
- 3 Beds
- 4 Baths
- - sq. ft.
- Single family
- Sold
Listed by:leo j keenan
Office:assist 2 sell buyers and sellers
MLS#:MDCR2029396
Source:BRIGHTMLS
Sorry, we are unable to map this address
Price summary
- Price:$450,000
- Monthly HOA dues:$239
About this home
Welcome to this beautifully maintained semi-detached home in the Carroll Vista, ready and waiting for you! One of the largest homes in the neighborhood with three-level living and soaring nine foot ceilings. The main floor offers everything you need for comfortable living and entertaining, from the spacious eat-in kitchen with hardwood floors, granite countertops, stainless steel appliances, a center island, double oven, and a pantry. The separate formal dining room has hardwood floors, crown and chair rail molding, and a trey ceiling. The kitchen flows into the spacious and bright great room with a gas fireplace, leading to a screened covered deck and a separate open deck, perfect for evening relaxation and gatherings with friends and family. The main level is further complemented by the large owner's suite with two closets and generous attached bathroom with a large shower and dual sinks. A laundry room and a half bath complete the main level. On the upper level you will find two more roomy bedrooms, one with a walk-in closet, along with a full bath and a sitting room, ideal for guests or additional living space. The lower level has walk out stairs to the rear yard, and is finished with a family room and full bath, along with plenty of storage space. Located on a quiet side street and next to farm land, this home is ready and waiting for you. Carroll Vista is a sought-after vibrant 55+ community that has an incredible array of amenities, including a beautifully appointed clubhouse, indoor and outdoor pools, fitness center, billiards, putting green, bocce, pickleball, and more. Schedule your appointment today!
Contact an agent
Home facts
- Year built:2016
- Listing ID #:MDCR2029396
- Added:51 day(s) ago
- Updated:October 01, 2025 at 05:37 AM
Rooms and interior
- Bedrooms:3
- Total bathrooms:4
- Full bathrooms:3
- Half bathrooms:1
Heating and cooling
- Cooling:Ceiling Fan(s), Central A/C
- Heating:Forced Air, Natural Gas
Structure and exterior
- Roof:Architectural Shingle
- Year built:2016
Utilities
- Water:Public
- Sewer:Public Sewer
Finances and disclosures
- Price:$450,000
- Tax amount:$5,847 (2024)
New listings near 35 Trophy Cup Dr #448
- Coming Soon
 $419,900Coming Soon4 beds 3 baths
$419,900Coming Soon4 beds 3 baths314 Huntinghorn St, TANEYTOWN, MD 21787
MLS# MDCR2030480Listed by: LONG & FOSTER REAL ESTATE, INC. - New
 $387,500Active4 beds 2 baths1,804 sq. ft.
$387,500Active4 beds 2 baths1,804 sq. ft.209 Grand Dr, TANEYTOWN, MD 21787
MLS# MDCR2030440Listed by: LONG & FOSTER REAL ESTATE, INC. - New
 $269,000Active2 beds 2 baths936 sq. ft.
$269,000Active2 beds 2 baths936 sq. ft.3844 Old Taneytown Rd, TANEYTOWN, MD 21787
MLS# MDCR2030420Listed by: LONG & FOSTER REAL ESTATE, INC. - Open Sat, 12 to 2pmNew
 $975,000Active6 beds 5 baths4,208 sq. ft.
$975,000Active6 beds 5 baths4,208 sq. ft.4703 Babylon Rd, TANEYTOWN, MD 21787
MLS# MDCR2030306Listed by: HOMES AND FARMS REAL ESTATE - Coming Soon
 $420,000Coming Soon4 beds 3 baths
$420,000Coming Soon4 beds 3 baths71 Fairground Ave, TANEYTOWN, MD 21787
MLS# MDCR2030296Listed by: WASINGER & CO PROPERTIES, LLC.  $324,900Active5 beds 2 baths1,594 sq. ft.
$324,900Active5 beds 2 baths1,594 sq. ft.322 Roberts Mill Rd, TANEYTOWN, MD 21787
MLS# MDCR2029938Listed by: SAMUEL C. HOFF AGENCY $369,900Active4 beds 3 baths1,428 sq. ft.
$369,900Active4 beds 3 baths1,428 sq. ft.7 Zephyr Ct, TANEYTOWN, MD 21787
MLS# MDCR2030230Listed by: EXECUHOME REALTY $330,000Active4 beds 2 baths1,929 sq. ft.
$330,000Active4 beds 2 baths1,929 sq. ft.323 E Baltimore St, TANEYTOWN, MD 21787
MLS# MDCR2030190Listed by: LONG & FOSTER REAL ESTATE, INC. $344,900Pending2 beds 2 baths2,258 sq. ft.
$344,900Pending2 beds 2 baths2,258 sq. ft.154 W Baltimore St, TANEYTOWN, MD 21787
MLS# MDCR2030138Listed by: J&B REAL ESTATE $389,900Pending3 beds 3 baths1,440 sq. ft.
$389,900Pending3 beds 3 baths1,440 sq. ft.318 Burnside Ave, TANEYTOWN, MD 21787
MLS# MDCR2029856Listed by: RE/MAX ADVANTAGE REALTY
