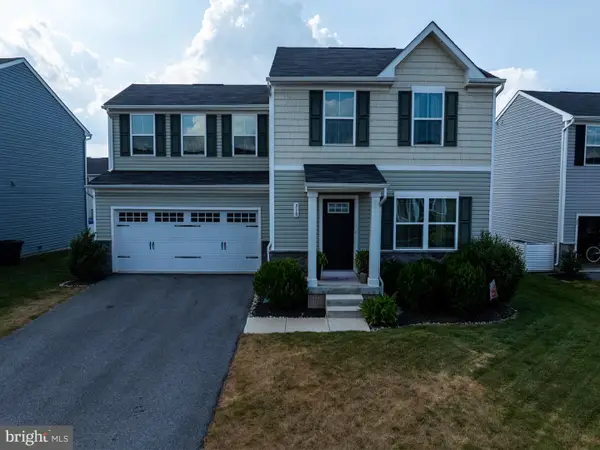4215 Harney Rd, Taneytown, MD 21787
Local realty services provided by:Better Homes and Gardens Real Estate GSA Realty
Listed by:barbara davis
Office:keller williams realty centre
MLS#:MDCR2027794
Source:BRIGHTMLS
Price summary
- Price:$364,900
- Price per sq. ft.:$276.44
About this home
Looking for a great home with great views, here it is. This 3 bedroom, 1.5 bath colonial home comes with a 30 x 40 pole barn and shed. Sitting on just under an acre. Large driveway with lots of parking area. Level yard, Watch the cows and horses from your porch or windows New dishwasher, refrigerator w/ ice maker, stove, and a microwave, all comes with a 3 year warranty. New hot water heater. Lovely tile floor in the kitchen, and an eating area. Family room has hardwood floors, a half bath on the main level. Upstairs there are 3 bedrooms, 1 full bath with a washer and dryer. Same key as front door for the Pole barn which was built in 2014 with a gravel floor, The well and pressure tank are 3 years old, The dual HVAC system one was installed in 2014, the other one is new 2025, the roof is 4 years old,. Simton Windows is sending in some new window sashes to replace the broken seals. It is freshly painted and ready for you to move in.
Contact an agent
Home facts
- Year built:1968
- Listing ID #:MDCR2027794
- Added:122 day(s) ago
- Updated:October 01, 2025 at 07:32 AM
Rooms and interior
- Bedrooms:3
- Total bathrooms:2
- Full bathrooms:1
- Half bathrooms:1
- Living area:1,320 sq. ft.
Heating and cooling
- Cooling:Attic Fan, Heat Pump(s)
- Heating:90% Forced Air, Electric
Structure and exterior
- Roof:Architectural Shingle
- Year built:1968
- Building area:1,320 sq. ft.
- Lot area:0.96 Acres
Utilities
- Water:Well
- Sewer:Septic Exists
Finances and disclosures
- Price:$364,900
- Price per sq. ft.:$276.44
- Tax amount:$2,464 (2024)
New listings near 4215 Harney Rd
- Coming Soon
 $419,900Coming Soon4 beds 3 baths
$419,900Coming Soon4 beds 3 baths314 Huntinghorn St, TANEYTOWN, MD 21787
MLS# MDCR2030480Listed by: LONG & FOSTER REAL ESTATE, INC. - New
 $387,500Active4 beds 2 baths1,804 sq. ft.
$387,500Active4 beds 2 baths1,804 sq. ft.209 Grand Dr, TANEYTOWN, MD 21787
MLS# MDCR2030440Listed by: LONG & FOSTER REAL ESTATE, INC. - New
 $269,000Active2 beds 2 baths936 sq. ft.
$269,000Active2 beds 2 baths936 sq. ft.3844 Old Taneytown Rd, TANEYTOWN, MD 21787
MLS# MDCR2030420Listed by: LONG & FOSTER REAL ESTATE, INC. - Open Sat, 12 to 2pmNew
 $975,000Active6 beds 5 baths4,208 sq. ft.
$975,000Active6 beds 5 baths4,208 sq. ft.4703 Babylon Rd, TANEYTOWN, MD 21787
MLS# MDCR2030306Listed by: HOMES AND FARMS REAL ESTATE - Coming Soon
 $420,000Coming Soon4 beds 3 baths
$420,000Coming Soon4 beds 3 baths71 Fairground Ave, TANEYTOWN, MD 21787
MLS# MDCR2030296Listed by: WASINGER & CO PROPERTIES, LLC.  $324,900Active5 beds 2 baths1,594 sq. ft.
$324,900Active5 beds 2 baths1,594 sq. ft.322 Roberts Mill Rd, TANEYTOWN, MD 21787
MLS# MDCR2029938Listed by: SAMUEL C. HOFF AGENCY $369,900Active4 beds 3 baths1,428 sq. ft.
$369,900Active4 beds 3 baths1,428 sq. ft.7 Zephyr Ct, TANEYTOWN, MD 21787
MLS# MDCR2030230Listed by: EXECUHOME REALTY $330,000Active4 beds 2 baths1,929 sq. ft.
$330,000Active4 beds 2 baths1,929 sq. ft.323 E Baltimore St, TANEYTOWN, MD 21787
MLS# MDCR2030190Listed by: LONG & FOSTER REAL ESTATE, INC. $344,900Pending2 beds 2 baths2,258 sq. ft.
$344,900Pending2 beds 2 baths2,258 sq. ft.154 W Baltimore St, TANEYTOWN, MD 21787
MLS# MDCR2030138Listed by: J&B REAL ESTATE $389,900Pending3 beds 3 baths1,440 sq. ft.
$389,900Pending3 beds 3 baths1,440 sq. ft.318 Burnside Ave, TANEYTOWN, MD 21787
MLS# MDCR2029856Listed by: RE/MAX ADVANTAGE REALTY
