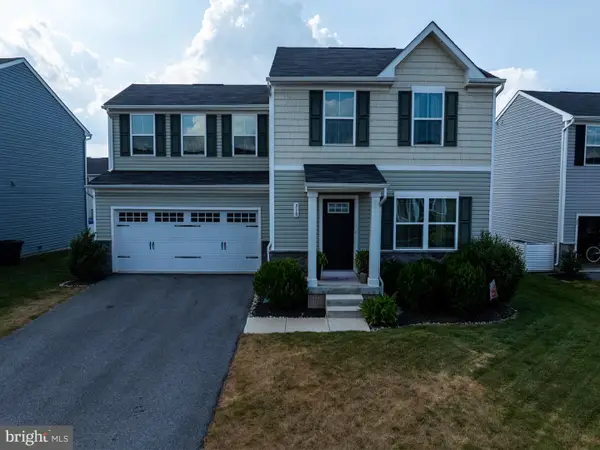51 Bowie Mill Ave, Taneytown, MD 21787
Local realty services provided by:Better Homes and Gardens Real Estate Reserve
51 Bowie Mill Ave,Taneytown, MD 21787
$479,999
- 4 Beds
- 3 Baths
- 2,184 sq. ft.
- Single family
- Pending
Listed by:stephanie a myers
Office:long & foster real estate, inc.
MLS#:MDCR2028892
Source:BRIGHTMLS
Price summary
- Price:$479,999
- Price per sq. ft.:$219.78
- Monthly HOA dues:$7.08
About this home
Stunning Contemporary Colonial offering spacious, open-concept living and elegant architectural details throughout. This beautifully designed home features oversized rooms, a dramatic 2-story foyer, and a large family room highlighted by a sleek, flush-to-wall electric fireplace with multiple mood lighting options. The gourmet kitchen boasts granite countertops, an island bar perfect for entertaining, and flows seamlessly into the formal dining room with tray ceilings. Enjoy the warmth of the living room’s vaulted ceilings and pre-engineered wood flooring. The luxurious owner's suite includes a spa-inspired bath, while three additional generously sized bedrooms provide plenty of space for family or guests. Main level laundry and powder room add convenience. The unfinished basement with areaway and bath rough-in offers endless possibilities for future expansion. Step outside to a large deck overlooking a meticulously manicured lawn and garden—perfect for outdoor gatherings. A true gem you won’t want to miss!
Contact an agent
Home facts
- Year built:2022
- Listing ID #:MDCR2028892
- Added:76 day(s) ago
- Updated:October 01, 2025 at 07:32 AM
Rooms and interior
- Bedrooms:4
- Total bathrooms:3
- Full bathrooms:2
- Half bathrooms:1
- Living area:2,184 sq. ft.
Heating and cooling
- Cooling:Heat Pump(s)
- Heating:Electric, Heat Pump(s)
Structure and exterior
- Roof:Architectural Shingle
- Year built:2022
- Building area:2,184 sq. ft.
- Lot area:0.23 Acres
Schools
- High school:FRANCIS SCOTT KEY SENIOR
- Middle school:NORTHWEST
- Elementary school:RUNNYMEDE
Utilities
- Water:Public
- Sewer:Public Sewer
Finances and disclosures
- Price:$479,999
- Price per sq. ft.:$219.78
- Tax amount:$5,830 (2024)
New listings near 51 Bowie Mill Ave
- Coming Soon
 $419,900Coming Soon4 beds 3 baths
$419,900Coming Soon4 beds 3 baths314 Huntinghorn St, TANEYTOWN, MD 21787
MLS# MDCR2030480Listed by: LONG & FOSTER REAL ESTATE, INC. - New
 $387,500Active4 beds 2 baths1,804 sq. ft.
$387,500Active4 beds 2 baths1,804 sq. ft.209 Grand Dr, TANEYTOWN, MD 21787
MLS# MDCR2030440Listed by: LONG & FOSTER REAL ESTATE, INC. - New
 $269,000Active2 beds 2 baths936 sq. ft.
$269,000Active2 beds 2 baths936 sq. ft.3844 Old Taneytown Rd, TANEYTOWN, MD 21787
MLS# MDCR2030420Listed by: LONG & FOSTER REAL ESTATE, INC. - Open Sat, 12 to 2pmNew
 $975,000Active6 beds 5 baths4,208 sq. ft.
$975,000Active6 beds 5 baths4,208 sq. ft.4703 Babylon Rd, TANEYTOWN, MD 21787
MLS# MDCR2030306Listed by: HOMES AND FARMS REAL ESTATE - Coming Soon
 $420,000Coming Soon4 beds 3 baths
$420,000Coming Soon4 beds 3 baths71 Fairground Ave, TANEYTOWN, MD 21787
MLS# MDCR2030296Listed by: WASINGER & CO PROPERTIES, LLC.  $324,900Active5 beds 2 baths1,594 sq. ft.
$324,900Active5 beds 2 baths1,594 sq. ft.322 Roberts Mill Rd, TANEYTOWN, MD 21787
MLS# MDCR2029938Listed by: SAMUEL C. HOFF AGENCY $369,900Active4 beds 3 baths1,428 sq. ft.
$369,900Active4 beds 3 baths1,428 sq. ft.7 Zephyr Ct, TANEYTOWN, MD 21787
MLS# MDCR2030230Listed by: EXECUHOME REALTY $330,000Active4 beds 2 baths1,929 sq. ft.
$330,000Active4 beds 2 baths1,929 sq. ft.323 E Baltimore St, TANEYTOWN, MD 21787
MLS# MDCR2030190Listed by: LONG & FOSTER REAL ESTATE, INC. $344,900Pending2 beds 2 baths2,258 sq. ft.
$344,900Pending2 beds 2 baths2,258 sq. ft.154 W Baltimore St, TANEYTOWN, MD 21787
MLS# MDCR2030138Listed by: J&B REAL ESTATE $389,900Pending3 beds 3 baths1,440 sq. ft.
$389,900Pending3 beds 3 baths1,440 sq. ft.318 Burnside Ave, TANEYTOWN, MD 21787
MLS# MDCR2029856Listed by: RE/MAX ADVANTAGE REALTY
