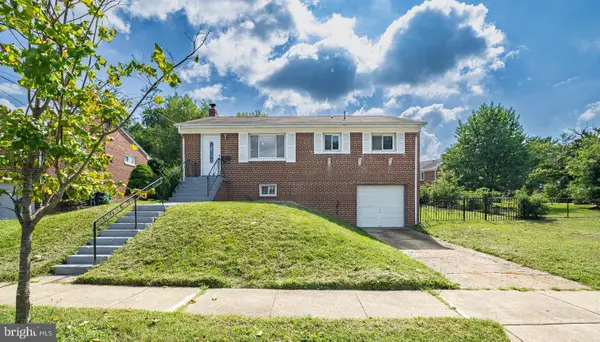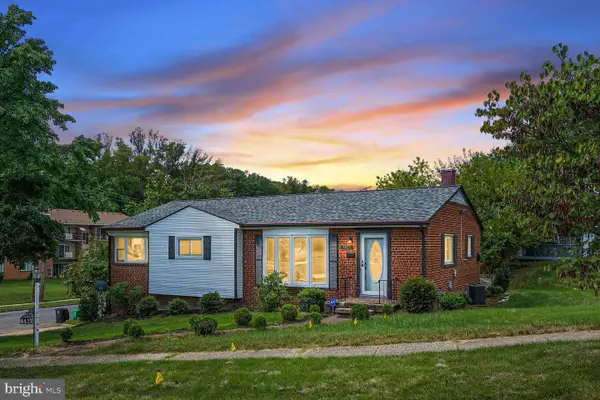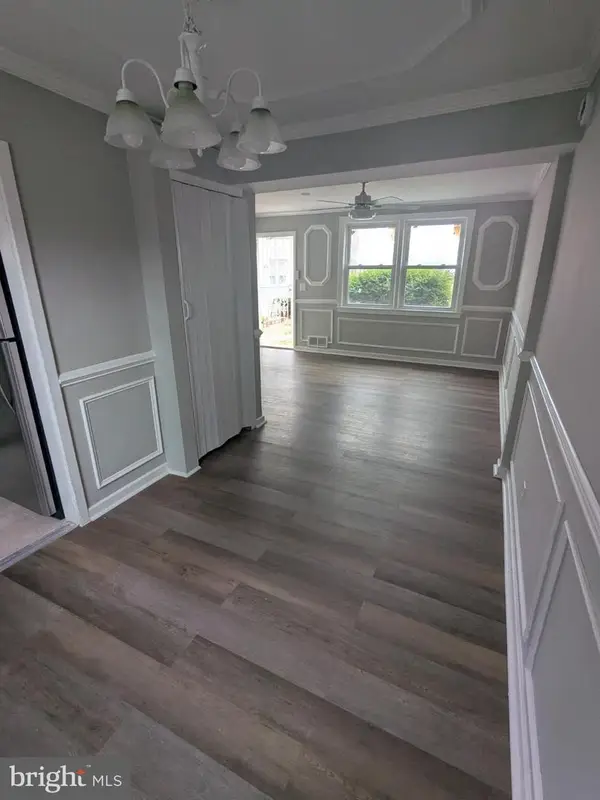2010 Jameson St, Temple Hills, MD 20748
Local realty services provided by:Better Homes and Gardens Real Estate GSA Realty
2010 Jameson St,Temple Hills, MD 20748
$400,000
- 3 Beds
- 3 Baths
- 1,350 sq. ft.
- Single family
- Pending
Listed by:allison y stenson
Office:samson properties
MLS#:MDPG2154500
Source:BRIGHTMLS
Price summary
- Price:$400,000
- Price per sq. ft.:$296.3
About this home
Motivated Seller! Price adjusted for a timely sale. Seller is not in distress and welcomes all buyer types—conventional, FHA, VA, or cash. Quick settlement possible. Don’t miss this well-maintained home with great value! Welcome to 2010 Jameson Street a spacious and well-maintained home offering 3 bedrooms, 3 full bathrooms, and incredible versatility for modern living. The finished lower level includes two additional rooms ideal for guest space, home offices, or creative use, plus a large bonus room perfect for a media room, gym, or playroom. The basement features walkout access to a lower patio, creating the perfect flow for indoor-outdoor living. Enjoy the warmth and charm of two fireplaces, a bright and open layout, and a beautifully updated kitchen with modern appliances, ample cabinet space, and a functional layout perfect for both everyday meals and entertaining.
Major updates include a newer roof and HVAC system, both less than 6 years old. The home features off-street parking and is move-in ready with fresh paint and brand-new carpet — already paid for by the seller. All the buyer needs to do is choose their preferred paint color and carpet style, up to a pre-set budget. This added customization, at no additional cost, makes the property truly unique. Plus, the seller will cover all closing costs when using the preferred lender and title company. Ideally located near schools, parks, shopping, and commuter routes, this home is a must-see and checks all the boxes!
Contact an agent
Home facts
- Year built:1956
- Listing ID #:MDPG2154500
- Added:118 day(s) ago
- Updated:October 01, 2025 at 07:32 AM
Rooms and interior
- Bedrooms:3
- Total bathrooms:3
- Full bathrooms:3
- Living area:1,350 sq. ft.
Heating and cooling
- Cooling:Central A/C
- Heating:Central, Natural Gas
Structure and exterior
- Roof:Shingle
- Year built:1956
- Building area:1,350 sq. ft.
- Lot area:0.19 Acres
Schools
- High school:POTOMAC
- Middle school:BENJAMIN STODDERT
- Elementary school:HILLCREST HEIGHTS
Utilities
- Water:Public
- Sewer:Public Sewer
Finances and disclosures
- Price:$400,000
- Price per sq. ft.:$296.3
- Tax amount:$4,832 (2024)
New listings near 2010 Jameson St
- New
 $290,000Active4 beds 2 baths1,404 sq. ft.
$290,000Active4 beds 2 baths1,404 sq. ft.2206 Brinkley Rd, FORT WASHINGTON, MD 20744
MLS# MDPG2177590Listed by: JIM HALL REAL ESTATE - New
 $409,900Active5 beds 2 baths2,004 sq. ft.
$409,900Active5 beds 2 baths2,004 sq. ft.2521 Saint Clair Dr, TEMPLE HILLS, MD 20748
MLS# MDPG2177642Listed by: TAYLOR PROPERTIES - Coming SoonOpen Sat, 12 to 2pm
 $699,900Coming Soon6 beds 4 baths
$699,900Coming Soon6 beds 4 baths6810 Ashleys Crossing Ct, TEMPLE HILLS, MD 20748
MLS# MDPG2167570Listed by: COMPASS - New
 $456,000Active5 beds 3 baths2,832 sq. ft.
$456,000Active5 beds 3 baths2,832 sq. ft.4417 23rd Pl, TEMPLE HILLS, MD 20748
MLS# MDPG2177374Listed by: WEICHERT, REALTORS - New
 $135,000Active2 beds 1 baths768 sq. ft.
$135,000Active2 beds 1 baths768 sq. ft.2812 Iverson St #173, TEMPLE HILLS, MD 20748
MLS# MDPG2177216Listed by: GOLDMINE REALTY  $299,000Pending4 beds 2 baths1,391 sq. ft.
$299,000Pending4 beds 2 baths1,391 sq. ft.4210 Carriage Dr, TEMPLE HILLS, MD 20748
MLS# MDPG2176642Listed by: KW METRO CENTER- New
 $349,900Active3 beds 3 baths1,286 sq. ft.
$349,900Active3 beds 3 baths1,286 sq. ft.3715 Portal Ave, TEMPLE HILLS, MD 20748
MLS# MDPG2176206Listed by: TAYLOR PROPERTIES - New
 $335,000Active3 beds 2 baths1,200 sq. ft.
$335,000Active3 beds 2 baths1,200 sq. ft.3303 30th Ave, TEMPLE HILLS, MD 20748
MLS# MDPG2175878Listed by: REDFIN CORP - New
 $260,000Active3 beds 2 baths1,218 sq. ft.
$260,000Active3 beds 2 baths1,218 sq. ft.4116 Atmore Pl, TEMPLE HILLS, MD 20748
MLS# MDPG2167108Listed by: VYBE REALTY  $160,000Active2 beds 1 baths768 sq. ft.
$160,000Active2 beds 1 baths768 sq. ft.2834 Iverson St #101, TEMPLE HILLS, MD 20748
MLS# MDPG2166688Listed by: REAL BROKER, LLC
