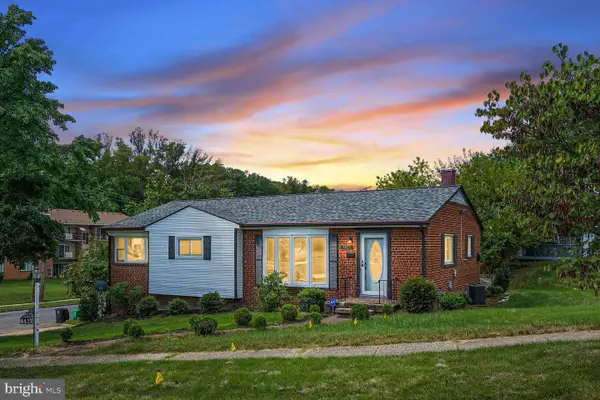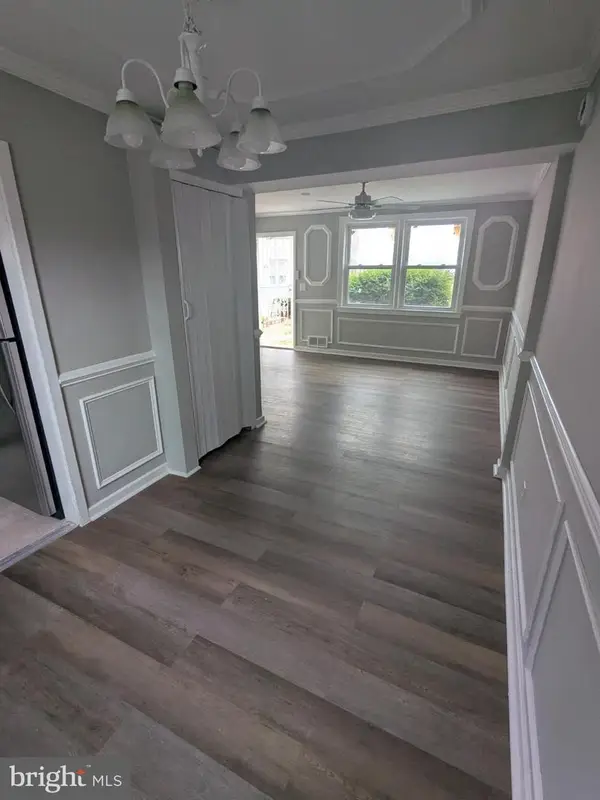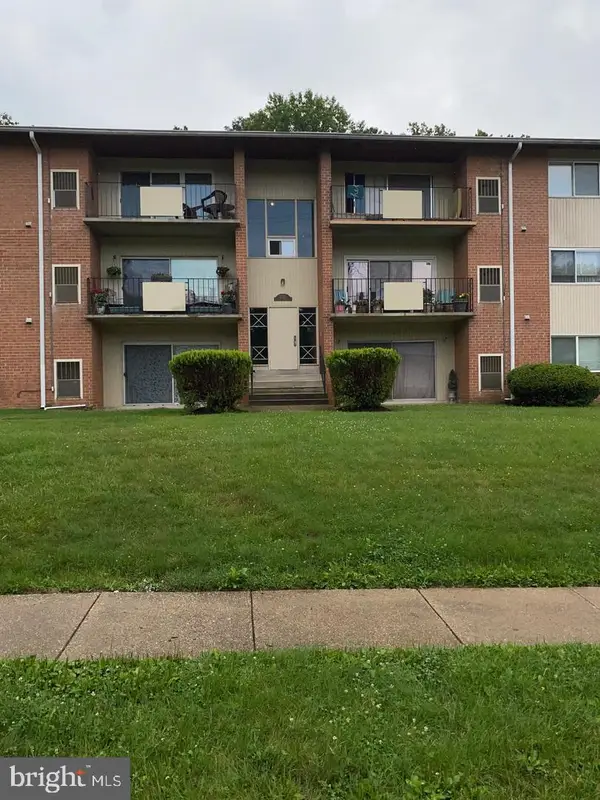4210 Carriage Dr, Temple Hills, MD 20748
Local realty services provided by:Better Homes and Gardens Real Estate GSA Realty
4210 Carriage Dr,Temple Hills, MD 20748
$299,000
- 4 Beds
- 2 Baths
- 1,391 sq. ft.
- Single family
- Pending
Listed by:kelly sanabria
Office:kw metro center
MLS#:MDPG2176642
Source:BRIGHTMLS
Price summary
- Price:$299,000
- Price per sq. ft.:$214.95
About this home
Offer Deadline - Monday 10am. Fantastic opportunity for an investor looking for their next project! Ready to make all of your home customization dreams come true? On the main level of this home you’ll find four rare main level bedrooms and a full bathroom, along with a spacious kitchen and light-filled living room. On the lower level of the home, two additional bedrooms and a second full bathroom offer flexibility, with a large laundry room and storage room rounding out this level of the home. Walk out from the lower level to an expansive and peaceful backyard, surrounded by mature trees for privacy and shade. Just minutes to Giant Food, Aldi, Tanger Outlet Mall, National Harbor, Old Town Alexandria, Nationals Stadium, Joint Base Anacostia-Bolling, Joint Base Andrews, and Navy Yard. Quick access to I-495, Branch Avenue, Allentown Road, and Saint Barnabas Road for easy travel around the DMV. Schedule a tour today and start planning for the future!
Contact an agent
Home facts
- Year built:1961
- Listing ID #:MDPG2176642
- Added:4 day(s) ago
- Updated:September 30, 2025 at 03:39 AM
Rooms and interior
- Bedrooms:4
- Total bathrooms:2
- Full bathrooms:2
- Living area:1,391 sq. ft.
Structure and exterior
- Year built:1961
- Building area:1,391 sq. ft.
- Lot area:0.23 Acres
Schools
- High school:POTOMAC
- Middle school:THURGOOD MARSHALL
- Elementary school:SAMUEL CHASE
Utilities
- Water:Public
- Sewer:Public Sewer
Finances and disclosures
- Price:$299,000
- Price per sq. ft.:$214.95
- Tax amount:$4,626 (2024)
New listings near 4210 Carriage Dr
- Coming Soon
 $699,900Coming Soon6 beds 4 baths
$699,900Coming Soon6 beds 4 baths6810 Ashleys Crossing Ct, TEMPLE HILLS, MD 20748
MLS# MDPG2167570Listed by: COMPASS - Coming Soon
 $456,000Coming Soon5 beds 3 baths
$456,000Coming Soon5 beds 3 baths4417 23rd Pl, TEMPLE HILLS, MD 20748
MLS# MDPG2177374Listed by: WEICHERT, REALTORS - New
 $135,000Active2 beds 1 baths768 sq. ft.
$135,000Active2 beds 1 baths768 sq. ft.2812 Iverson St #173, TEMPLE HILLS, MD 20748
MLS# MDPG2177216Listed by: GOLDMINE REALTY - New
 $349,900Active3 beds 3 baths1,286 sq. ft.
$349,900Active3 beds 3 baths1,286 sq. ft.3715 Portal Ave, TEMPLE HILLS, MD 20748
MLS# MDPG2176206Listed by: TAYLOR PROPERTIES - New
 $335,000Active3 beds 2 baths1,200 sq. ft.
$335,000Active3 beds 2 baths1,200 sq. ft.3303 30th Ave, TEMPLE HILLS, MD 20748
MLS# MDPG2175878Listed by: REDFIN CORP - New
 $260,000Active3 beds 2 baths1,218 sq. ft.
$260,000Active3 beds 2 baths1,218 sq. ft.4116 Atmore Pl, TEMPLE HILLS, MD 20748
MLS# MDPG2167108Listed by: VYBE REALTY  $160,000Active2 beds 1 baths768 sq. ft.
$160,000Active2 beds 1 baths768 sq. ft.2834 Iverson St #101, TEMPLE HILLS, MD 20748
MLS# MDPG2166688Listed by: REAL BROKER, LLC $85,000Pending2 beds 1 baths738 sq. ft.
$85,000Pending2 beds 1 baths738 sq. ft.3142 Brinkley Rd #304, TEMPLE HILLS, MD 20748
MLS# MDPG2167372Listed by: AAA REAL ESTATE & PROPERTY MANAGEMENT SERVICES LLC $140,000Active2 beds 1 baths1,124 sq. ft.
$140,000Active2 beds 1 baths1,124 sq. ft.2311 Olson St #102, TEMPLE HILLS, MD 20748
MLS# MDPG2164106Listed by: KELLER WILLIAMS PREFERRED PROPERTIES
