2204 Olson Ct, Temple Hills, MD 20748
Local realty services provided by:Better Homes and Gardens Real Estate Reserve
2204 Olson Ct,Temple Hills, MD 20748
$325,000
- 3 Beds
- 2 Baths
- - sq. ft.
- Townhouse
- Sold
Listed by:renita antionette purvis
Office:coldwell banker realty
MLS#:MDPG2161796
Source:BRIGHTMLS
Sorry, we are unable to map this address
Price summary
- Price:$325,000
About this home
🏡 Welcome to 2204 Olson Ct, Temple Hills, MD 20748!
Step into charm and comfort in this spacious 3-bedroom, 2.5-bath split-foyer home located in the established and commuter-friendly community of Marlow Heights. With over 1,976 finished square feet of living space across two levels, this end-unit townhouse offers room to live, relax, and entertain.
From the moment you arrive, the home’s inviting curb appeal greets you with a well-maintained exterior featuring classic brick and vinyl siding, eye-catching bay windows, and a private driveway for easy off-street parking.
Inside, you're welcomed by gleaming hardwood floors, large windows that flood the space with natural light, and neutral tones ready for your personal touch. The upper-level living room is bright and open, perfect for everyday living or hosting guests. The eat-in kitchen boasts ample cabinet space, updated flooring, and modern appliances, including a stainless-steel refrigerator and in-wall oven, all framed by white-painted brick for added character.
Down the hall, you’ll find three comfortable bedrooms and a full bath, all on the main level. The fully finished lower level is loaded with potential—featuring a large recreation room with a brick accent wall, wood paneling, and tiled flooring. Whether you're envisioning a family room, game room, or home office, there's space for it all. A half bath and a large laundry/utility room add convenience and flexibility to the lower level.
Enjoy the outdoors in the fenced backyard, which includes a charming storage shed for your tools and seasonal items. With public water and sewer, central air, and natural gas heating, the home combines comfort with convenience.
Contact an agent
Home facts
- Year built:1959
- Listing ID #:MDPG2161796
- Added:53 day(s) ago
- Updated:November 01, 2025 at 10:20 AM
Rooms and interior
- Bedrooms:3
- Total bathrooms:2
- Full bathrooms:2
Heating and cooling
- Cooling:Central A/C
- Heating:Central, Natural Gas
Structure and exterior
- Year built:1959
Schools
- High school:POTOMAC
- Middle school:BENJAMIN STODDERT
- Elementary school:HILLCREST HEIGHTS
Utilities
- Water:Public
- Sewer:Public Sewer
Finances and disclosures
- Price:$325,000
- Tax amount:$3,745 (2024)
New listings near 2204 Olson Ct
- New
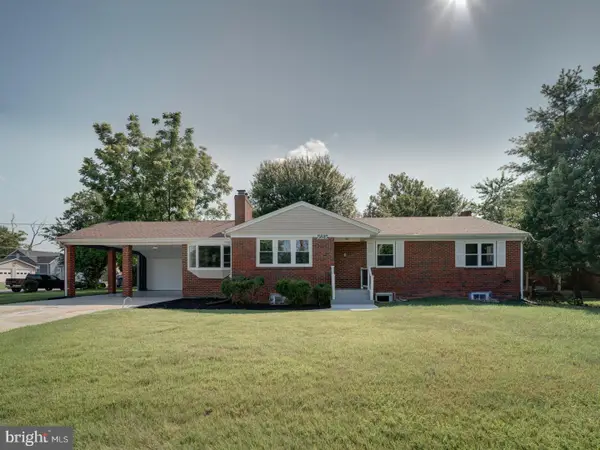 $564,000Active4 beds 3 baths1,577 sq. ft.
$564,000Active4 beds 3 baths1,577 sq. ft.5615 Old Branch Ave, TEMPLE HILLS, MD 20748
MLS# MDPG2182006Listed by: RE/MAX GALAXY - Coming Soon
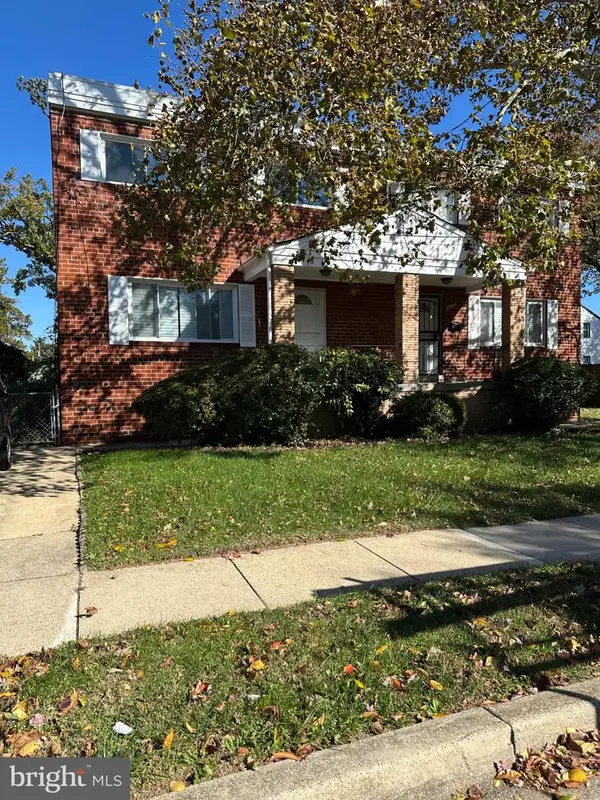 $330,000Coming Soon4 beds 2 baths
$330,000Coming Soon4 beds 2 baths4008 24th Pl, TEMPLE HILLS, MD 20748
MLS# MDPG2181962Listed by: REAL BROKER, LLC - New
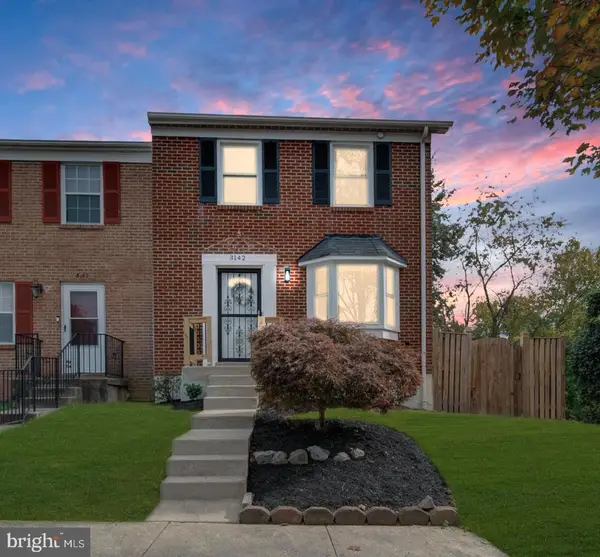 $389,804Active2 beds 3 baths1,800 sq. ft.
$389,804Active2 beds 3 baths1,800 sq. ft.3142 Brinkley Station Dr, TEMPLE HILLS, MD 20748
MLS# MDPG2181722Listed by: SAMSON PROPERTIES - New
 $150,000Active0.45 Acres
$150,000Active0.45 Acres2602 John A Thompson Rd, TEMPLE HILLS, MD 20748
MLS# MDPG2181378Listed by: ZAR REALTY, LLC - New
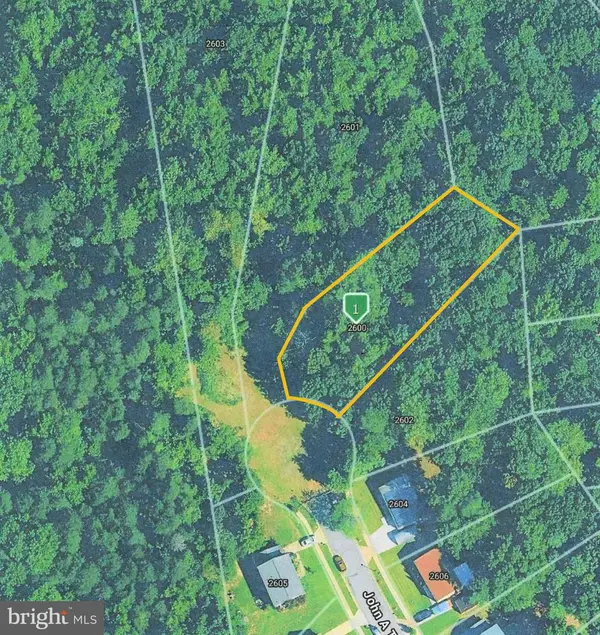 $150,000Active0.44 Acres
$150,000Active0.44 Acres2600 John A Thompson Rd, TEMPLE HILLS, MD 20748
MLS# MDPG2181468Listed by: ZAR REALTY, LLC - Coming Soon
 $385,000Coming Soon4 beds 3 baths
$385,000Coming Soon4 beds 3 baths4612 Westridge Pl, TEMPLE HILLS, MD 20748
MLS# MDPG2181646Listed by: REDFIN CORP - New
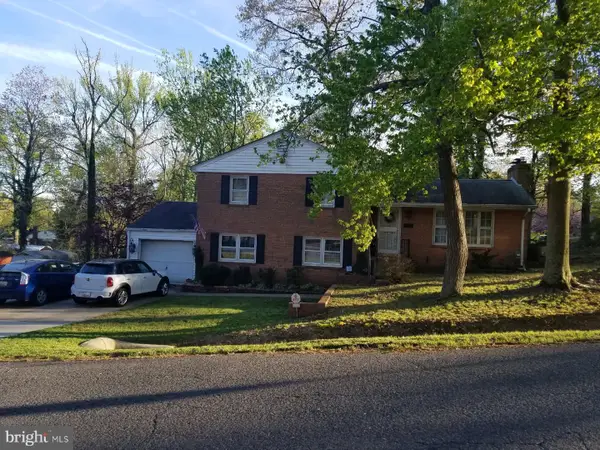 $455,000Active3 beds 2 baths1,720 sq. ft.
$455,000Active3 beds 2 baths1,720 sq. ft.5300 Ludlow Dr, TEMPLE HILLS, MD 20748
MLS# MDPG2179572Listed by: WEICHERT, REALTORS - New
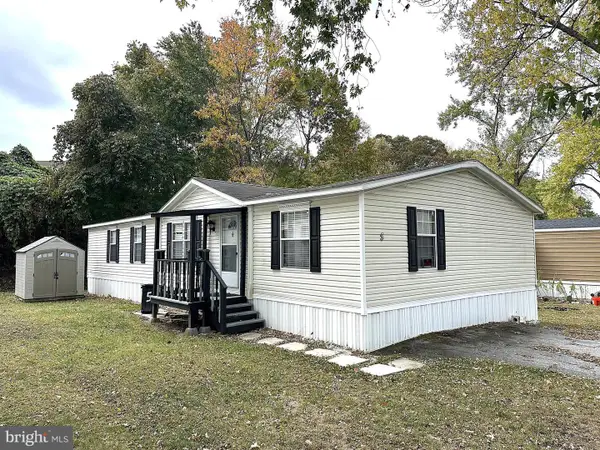 $99,900Active3 beds 2 baths1,560 sq. ft.
$99,900Active3 beds 2 baths1,560 sq. ft.8601 Temple Hills Rd #5, TEMPLE HILLS, MD 20748
MLS# MDPG2181502Listed by: ABR - Coming Soon
 $329,900Coming Soon3 beds 2 baths
$329,900Coming Soon3 beds 2 baths2710 Afton St, TEMPLE HILLS, MD 20748
MLS# MDPG2181478Listed by: KELLER WILLIAMS PREFERRED PROPERTIES - New
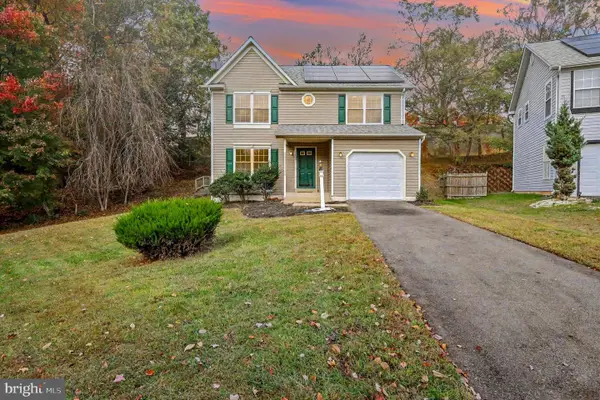 $485,000Active3 beds 4 baths2,274 sq. ft.
$485,000Active3 beds 4 baths2,274 sq. ft.2000 Chita Ct, TEMPLE HILLS, MD 20748
MLS# MDPG2180418Listed by: SAMSON PROPERTIES
