- BHGRE®
- Maryland
- Temple Hills
- 5300 Ludlow Dr
5300 Ludlow Dr, Temple Hills, MD 20748
Local realty services provided by:Better Homes and Gardens Real Estate Premier
5300 Ludlow Dr,Temple Hills, MD 20748
$455,000
- 3 Beds
- 2 Baths
- 1,720 sq. ft.
- Single family
- Pending
Listed by: barbara w milton
Office: weichert, realtors
MLS#:MDPG2179572
Source:BRIGHTMLS
Price summary
- Price:$455,000
- Price per sq. ft.:$264.53
About this home
Lovely Four-Level All Brick Split located on a corner treed lot with ample yard space, sunlit outdoor entertainment center to relax, unwind, and enjoy the ambiance surrounded by a fabulous, spacious two-level brick patio with swimming pool, customized brick stove for grilling, treed lot that offers both shade and sun for lots of fun.
First-Level features a beautiful Living room/ fireplace with hardwood flooring;
Step down to Second-Level sunlit Dining room w/hardwood flooring that leads to updated table space kitchen, w/ stainless steel appliances, granite counter tops, stunning backsplash, custom cabinets, granite server cart and luxury vinyl floors, note the Stained Glass windows;
Third-Level hosts private sleeping quarters with three bright bedrooms and two full baths;
Still more step down to the Fourth-Level that displays a cozy private office/den accompanied by warmth from the second fireplace. There is more, 1 car garage with large driveway for additional parking; still need storage see the separate storage shed. Come visit this unique home and make it yours. Open House Sunday 11/2/2025, 2-4pm.
Contact an agent
Home facts
- Year built:1957
- Listing ID #:MDPG2179572
- Added:92 day(s) ago
- Updated:January 31, 2026 at 08:57 AM
Rooms and interior
- Bedrooms:3
- Total bathrooms:2
- Full bathrooms:2
- Living area:1,720 sq. ft.
Heating and cooling
- Cooling:Ceiling Fan(s), Central A/C
- Heating:90% Forced Air, Baseboard - Electric, Central, Electric
Structure and exterior
- Roof:Composite
- Year built:1957
- Building area:1,720 sq. ft.
- Lot area:0.36 Acres
Utilities
- Water:Public
- Sewer:Public Sewer
Finances and disclosures
- Price:$455,000
- Price per sq. ft.:$264.53
- Tax amount:$4,630 (2024)
New listings near 5300 Ludlow Dr
- New
 $327,450Active3 beds 1 baths1,040 sq. ft.
$327,450Active3 beds 1 baths1,040 sq. ft.4541 Akron St, TEMPLE HILLS, MD 20748
MLS# MDPG2190056Listed by: COLDWELL BANKER REALTY - New
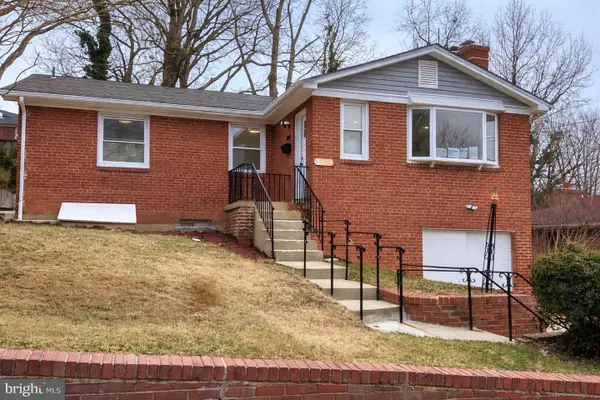 $494,999Active5 beds 3 baths2,604 sq. ft.
$494,999Active5 beds 3 baths2,604 sq. ft.2503 Easton St, TEMPLE HILLS, MD 20748
MLS# MDPG2189970Listed by: COLDWELL BANKER REALTY - WASHINGTON - Coming Soon
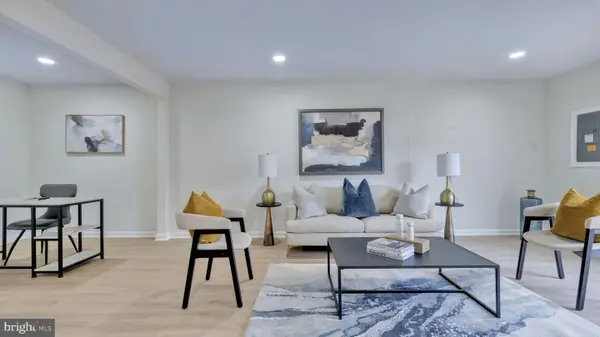 $392,500Coming Soon3 beds 4 baths
$392,500Coming Soon3 beds 4 baths2303 Anvil Ln, TEMPLE HILLS, MD 20748
MLS# MDPG2189628Listed by: DONEFLOWS REALTY - Coming Soon
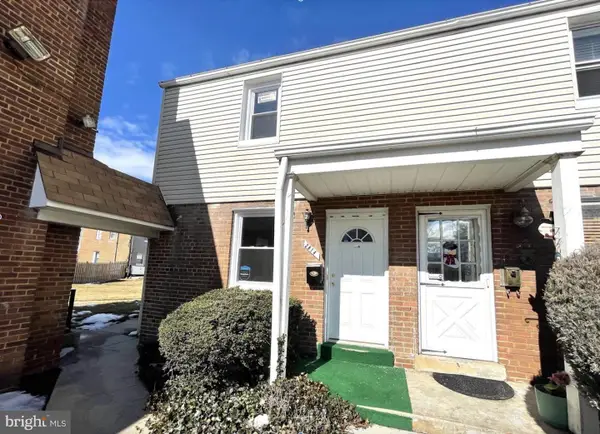 $134,900Coming Soon2 beds 1 baths
$134,900Coming Soon2 beds 1 baths2814 Keating St #163, TEMPLE HILLS, MD 20748
MLS# MDPG2189394Listed by: SAMSON PROPERTIES  $550,000Active5 beds 3 baths1,798 sq. ft.
$550,000Active5 beds 3 baths1,798 sq. ft.6807 Robinia Rd, TEMPLE HILLS, MD 20748
MLS# MDPG2189090Listed by: EXIT ESSENTIALS REALTY, LLC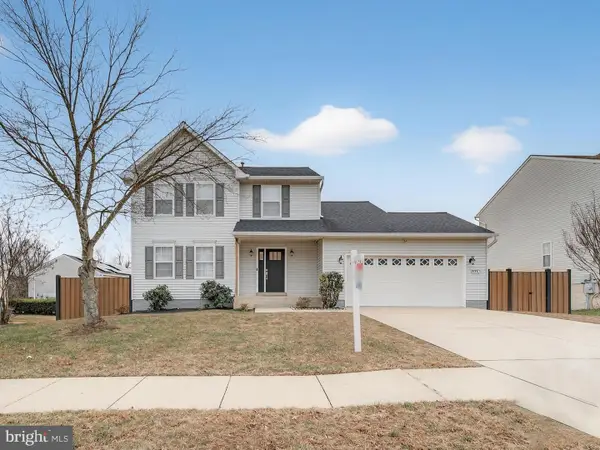 $499,999Pending5 beds 4 baths1,760 sq. ft.
$499,999Pending5 beds 4 baths1,760 sq. ft.3502 Portal Ave, TEMPLE HILLS, MD 20748
MLS# MDPG2189166Listed by: RE/MAX PROFESSIONALS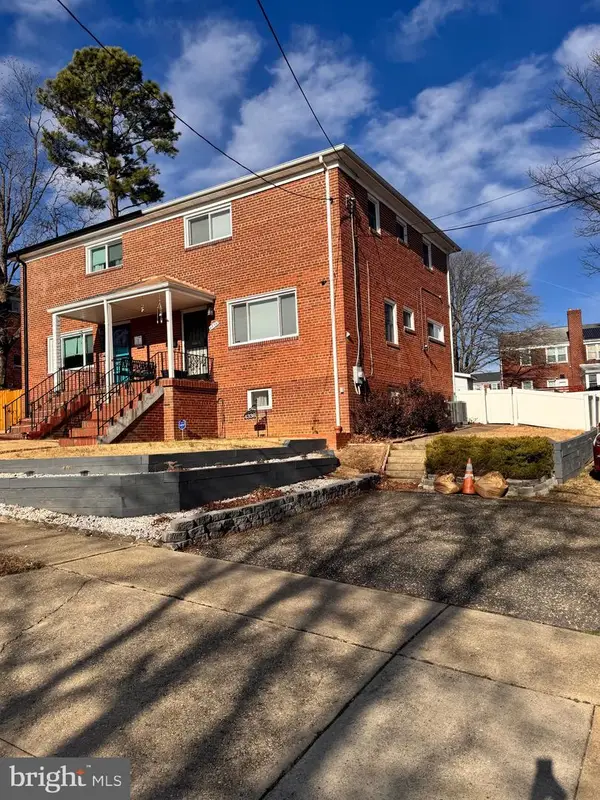 $340,000Pending3 beds 3 baths1,260 sq. ft.
$340,000Pending3 beds 3 baths1,260 sq. ft.4336 23rd Pl, TEMPLE HILLS, MD 20748
MLS# MDPG2188726Listed by: TRADEMARK REALTY, INC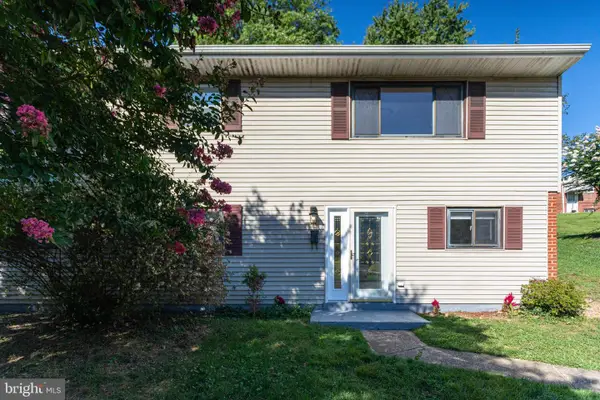 $439,900Active5 beds 2 baths960 sq. ft.
$439,900Active5 beds 2 baths960 sq. ft.4203 Lyons St, TEMPLE HILLS, MD 20748
MLS# MDPG2189010Listed by: APEX HOME REALTY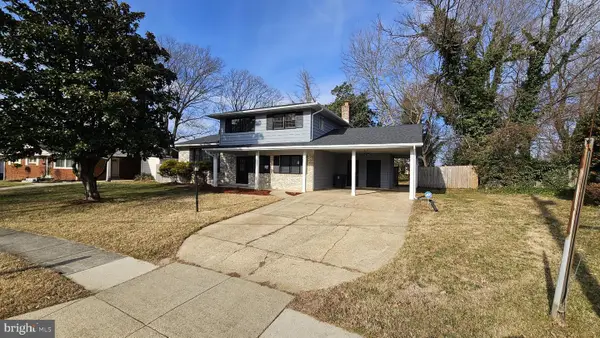 $595,000Active4 beds 4 baths2,169 sq. ft.
$595,000Active4 beds 4 baths2,169 sq. ft.4904 Shopton Dr, TEMPLE HILLS, MD 20748
MLS# MDPG2188902Listed by: SMART REALTY, LLC $385,000Active3 beds 3 baths2,404 sq. ft.
$385,000Active3 beds 3 baths2,404 sq. ft.5801 Walnut St, TEMPLE HILLS, MD 20748
MLS# MDPG2188404Listed by: ALL SERVICE REAL ESTATE

