2510 Iverson St #2510, TEMPLE HILLS, MD 20748
Local realty services provided by:Better Homes and Gardens Real Estate Maturo



2510 Iverson St #2510,TEMPLE HILLS, MD 20748
$145,000
- 2 Beds
- 1 Baths
- 768 sq. ft.
- Townhouse
- Pending
Listed by:olalekan i adesioye
Office:ikon realty
MLS#:MDPG2157778
Source:BRIGHTMLS
Price summary
- Price:$145,000
- Price per sq. ft.:$188.8
About this home
Location, Location, Location! Welcome to 2510 Iverson Street—a beautifully renovated two-level condo in the desirable Iverson Village community, offering comfort, convenience, and contemporary upgrades throughout.
This charming 2-bedroom, 1-bathroom home features an inviting layout with fresh paint, hardwood flooring on the main level and upstairs. The upgraded kitchen is a highlight, showcasing new countertops, stainless steel appliances, and ample prep space—perfect for cooking and entertaining.
The prime location truly sets this home apart. Situated with a bus stop just minutes away and the Metro making commuting is a breeze. You're also a short distance to Iverson Mall, dining, shopping, laundromats, and recreational amenities like North Barnaby Swimming Pool, Hillcrest Heights Library, and nearby parks.
Parking is easy, with street parking available in front and a private parking lot located in the rear of the building. The community offers a welcoming neighborhood vibe and is ideally located near major military bases, including Joint Base Andrews and Bolling Air Force Base, with quick access to major highways leading into Washington, D.C.
Whether you're a first-time buyer, downsizer, or investor, this home offers outstanding value and lifestyle in a high-demand area.
Don’t miss your chance—schedule your private showing today and make 2510 Iverson Street your new home!
Contact an agent
Home facts
- Year built:1950
- Listing Id #:MDPG2157778
- Added:50 day(s) ago
- Updated:August 15, 2025 at 07:30 AM
Rooms and interior
- Bedrooms:2
- Total bathrooms:1
- Full bathrooms:1
- Living area:768 sq. ft.
Heating and cooling
- Cooling:Central A/C
- Heating:Forced Air, Natural Gas
Structure and exterior
- Year built:1950
- Building area:768 sq. ft.
Utilities
- Water:Public
- Sewer:Public Sewer
Finances and disclosures
- Price:$145,000
- Price per sq. ft.:$188.8
- Tax amount:$121,667 (2025)
New listings near 2510 Iverson St #2510
- New
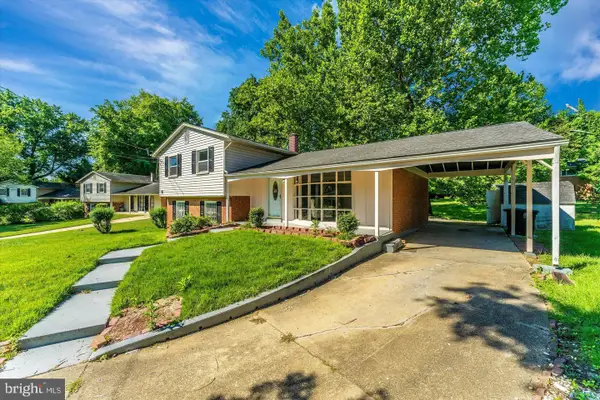 $469,900Active5 beds 3 baths1,727 sq. ft.
$469,900Active5 beds 3 baths1,727 sq. ft.4103 Stratton Rd, TEMPLE HILLS, MD 20748
MLS# MDPG2163790Listed by: FOUR SEASONS REALTY LLC - Coming Soon
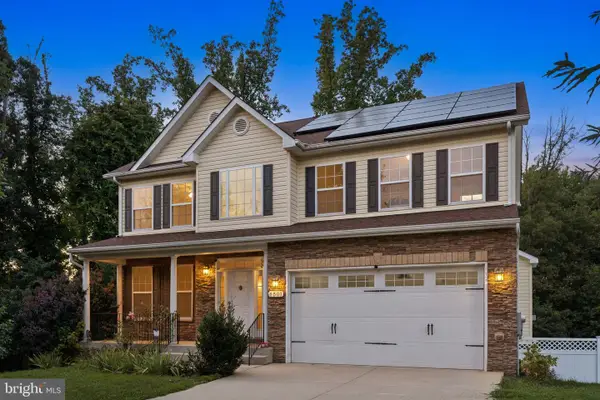 $585,000Coming Soon4 beds 4 baths
$585,000Coming Soon4 beds 4 baths6501 Northam Rd, TEMPLE HILLS, MD 20748
MLS# MDPG2163508Listed by: SOLD 100 REAL ESTATE, INC. - New
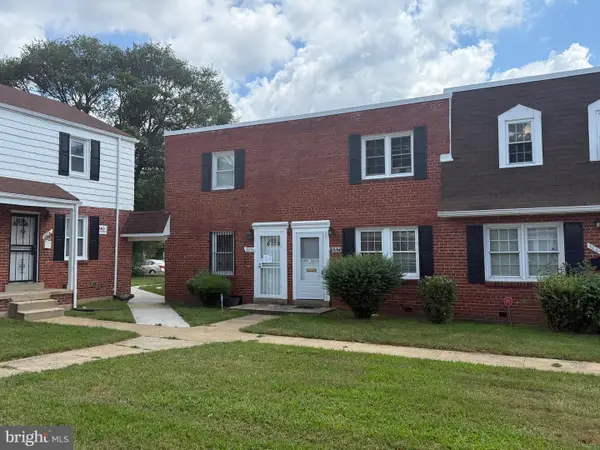 $130,000Active2 beds 1 baths710 sq. ft.
$130,000Active2 beds 1 baths710 sq. ft.3880 26th Ave #14, TEMPLE HILLS, MD 20748
MLS# MDPG2163662Listed by: BETTER HOMES AND GARDENS REAL ESTATE PREMIER - Open Sun, 11am to 1pmNew
 $350,000Active4 beds 2 baths988 sq. ft.
$350,000Active4 beds 2 baths988 sq. ft.2917 Oxon Park St, TEMPLE HILLS, MD 20748
MLS# MDPG2163006Listed by: BML PROPERTIES REALTY, LLC. - New
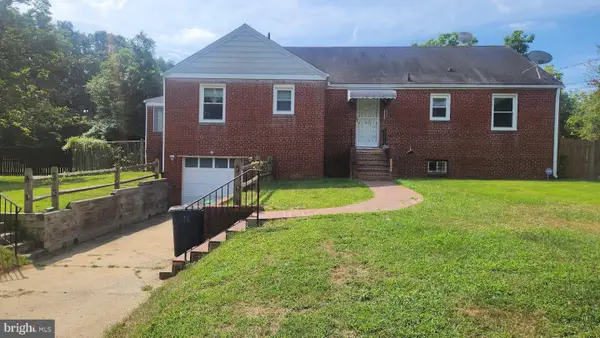 $405,000Active3 beds 2 baths1,650 sq. ft.
$405,000Active3 beds 2 baths1,650 sq. ft.3209 Leslie Ave, TEMPLE HILLS, MD 20748
MLS# MDPG2163506Listed by: PRIME RESOURCE REALTY & PROPERTY MANAGEMENT, INC - New
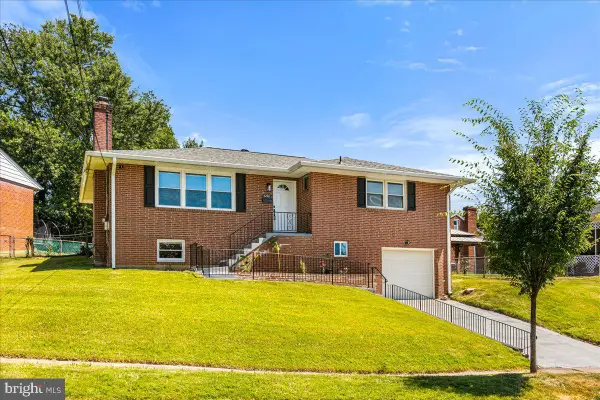 $449,900Active3 beds 3 baths2,598 sq. ft.
$449,900Active3 beds 3 baths2,598 sq. ft.4210 21st Ave, TEMPLE HILLS, MD 20748
MLS# MDPG2163450Listed by: SAMSON PROPERTIES - Open Sat, 12 to 3pmNew
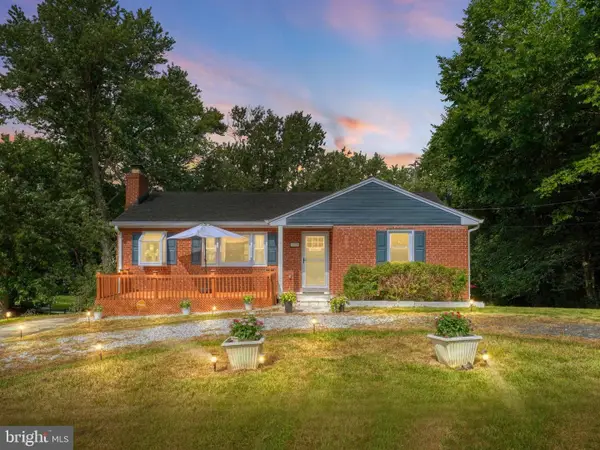 $500,000Active5 beds 3 baths1,785 sq. ft.
$500,000Active5 beds 3 baths1,785 sq. ft.6305 Middleton Ln, TEMPLE HILLS, MD 20748
MLS# MDPG2162858Listed by: CENTURY 21 NEW MILLENNIUM - New
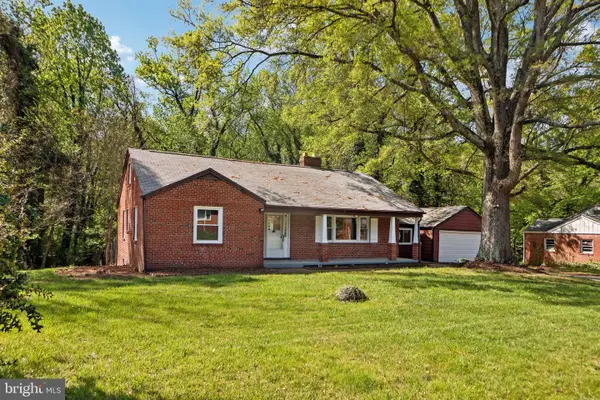 $500,000Active5 beds 3 baths3,028 sq. ft.
$500,000Active5 beds 3 baths3,028 sq. ft.5113 Yorkville Rd, TEMPLE HILLS, MD 20748
MLS# MDPG2162958Listed by: REDFIN CORP - New
 $325,000Active3 beds 3 baths1,340 sq. ft.
$325,000Active3 beds 3 baths1,340 sq. ft.2254 Dawn Ln, TEMPLE HILLS, MD 20748
MLS# MDPG2162908Listed by: SMART REALTY, LLC. - New
 $186,000Active2 beds 2 baths1,056 sq. ft.
$186,000Active2 beds 2 baths1,056 sq. ft.3330 Huntley Square Dr #a2, TEMPLE HILLS, MD 20748
MLS# MDPG2161390Listed by: FAIRFAX REALTY SELECT

