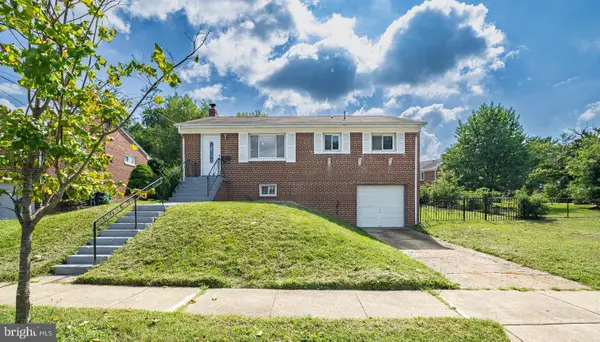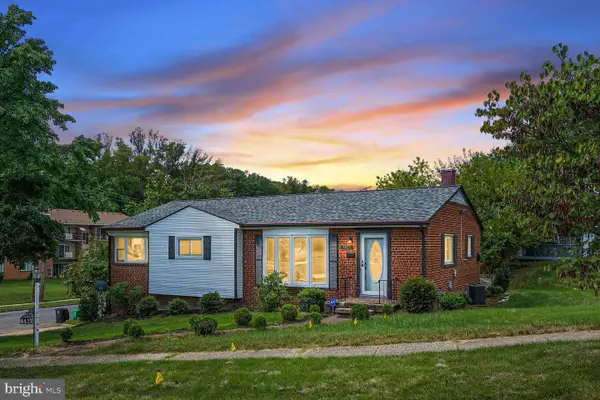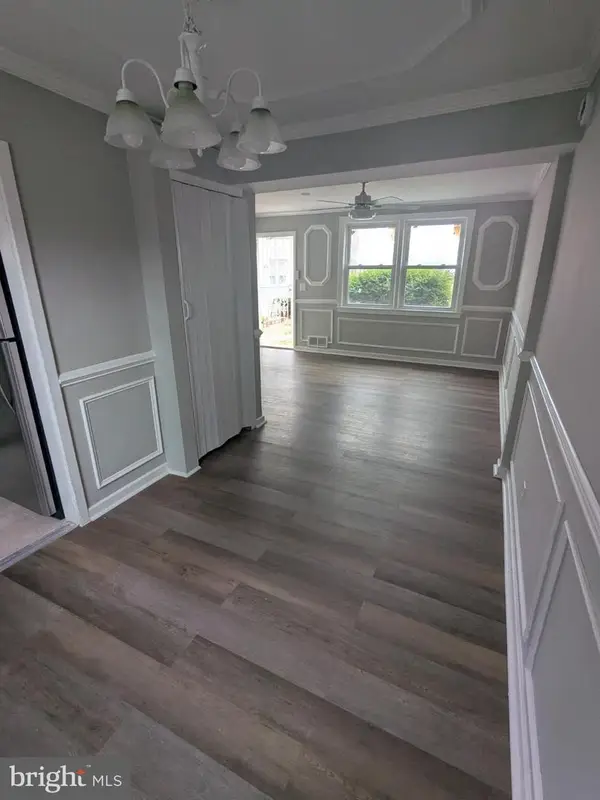6501 Northam Rd, Temple Hills, MD 20748
Local realty services provided by:Better Homes and Gardens Real Estate GSA Realty
6501 Northam Rd,Temple Hills, MD 20748
$585,000
- 4 Beds
- 4 Baths
- 3,768 sq. ft.
- Single family
- Pending
Listed by:onyebuchi c. offodile
Office:sold 100 real estate, inc.
MLS#:MDPG2163508
Source:BRIGHTMLS
Price summary
- Price:$585,000
- Price per sq. ft.:$155.25
- Monthly HOA dues:$20
About this home
Welcome to 6501 Northam Road, a well-appointed home offering a balance of modern comfort and functional design. With four bedrooms, three and a half bathrooms, and a finished basement, this property provides the space and versatility to meet a variety of needs.
Step through the front door into the main level, where hardwood floors create a warm, cohesive feel throughout the living spaces. The open layout seamlessly connects the living and dining areas to the gourmet kitchen, making it easy to cook, entertain, and spend time together. The kitchen features ample counter space, quality cabinetry, and a center island that serves as both a prep area and a gathering spot. Fresh interior paint throughout enhances the home’s bright, inviting atmosphere.
Upstairs, the spacious primary bedroom serves as a private retreat with its own en-suite bathroom. Additional bedrooms on this level offer flexibility for guest rooms, home offices, or hobbies. Each room is designed to maximize natural light and comfort.
The finished basement extends the home’s living space, offering a full bathroom and multiple areas for recreation, fitness, or additional storage. Whether you envision a media room, playroom, or guest suite, this level adapts easily to your lifestyle.
Outdoors, the property offers space for gardening, play, or entertaining. Located in a convenient Temple Hills location, you’re close to local amenities, parks, and commuter routes, providing easy access to shopping, dining, and the surrounding region.
With its combination of thoughtful updates, functional space, and prime location, 6501 Northam Road is ready to welcome its next owner. Schedule a showing to see all it has to offer.
Contact an agent
Home facts
- Year built:2012
- Listing ID #:MDPG2163508
- Added:47 day(s) ago
- Updated:October 01, 2025 at 07:32 AM
Rooms and interior
- Bedrooms:4
- Total bathrooms:4
- Full bathrooms:3
- Half bathrooms:1
- Living area:3,768 sq. ft.
Heating and cooling
- Cooling:Ceiling Fan(s), Central A/C
- Heating:Forced Air, Natural Gas
Structure and exterior
- Roof:Asphalt
- Year built:2012
- Building area:3,768 sq. ft.
- Lot area:0.22 Acres
Utilities
- Water:Public
- Sewer:Public Sewer
Finances and disclosures
- Price:$585,000
- Price per sq. ft.:$155.25
- Tax amount:$7,222 (2024)
New listings near 6501 Northam Rd
- New
 $290,000Active4 beds 2 baths1,404 sq. ft.
$290,000Active4 beds 2 baths1,404 sq. ft.2206 Brinkley Rd, FORT WASHINGTON, MD 20744
MLS# MDPG2177590Listed by: JIM HALL REAL ESTATE - New
 $409,900Active5 beds 2 baths2,004 sq. ft.
$409,900Active5 beds 2 baths2,004 sq. ft.2521 Saint Clair Dr, TEMPLE HILLS, MD 20748
MLS# MDPG2177642Listed by: TAYLOR PROPERTIES - Coming SoonOpen Sat, 12 to 2pm
 $699,900Coming Soon6 beds 4 baths
$699,900Coming Soon6 beds 4 baths6810 Ashleys Crossing Ct, TEMPLE HILLS, MD 20748
MLS# MDPG2167570Listed by: COMPASS - New
 $456,000Active5 beds 3 baths2,832 sq. ft.
$456,000Active5 beds 3 baths2,832 sq. ft.4417 23rd Pl, TEMPLE HILLS, MD 20748
MLS# MDPG2177374Listed by: WEICHERT, REALTORS - New
 $135,000Active2 beds 1 baths768 sq. ft.
$135,000Active2 beds 1 baths768 sq. ft.2812 Iverson St #173, TEMPLE HILLS, MD 20748
MLS# MDPG2177216Listed by: GOLDMINE REALTY  $299,000Pending4 beds 2 baths1,391 sq. ft.
$299,000Pending4 beds 2 baths1,391 sq. ft.4210 Carriage Dr, TEMPLE HILLS, MD 20748
MLS# MDPG2176642Listed by: KW METRO CENTER- New
 $349,900Active3 beds 3 baths1,286 sq. ft.
$349,900Active3 beds 3 baths1,286 sq. ft.3715 Portal Ave, TEMPLE HILLS, MD 20748
MLS# MDPG2176206Listed by: TAYLOR PROPERTIES - New
 $335,000Active3 beds 2 baths1,200 sq. ft.
$335,000Active3 beds 2 baths1,200 sq. ft.3303 30th Ave, TEMPLE HILLS, MD 20748
MLS# MDPG2175878Listed by: REDFIN CORP - New
 $260,000Active3 beds 2 baths1,218 sq. ft.
$260,000Active3 beds 2 baths1,218 sq. ft.4116 Atmore Pl, TEMPLE HILLS, MD 20748
MLS# MDPG2167108Listed by: VYBE REALTY  $160,000Active2 beds 1 baths768 sq. ft.
$160,000Active2 beds 1 baths768 sq. ft.2834 Iverson St #101, TEMPLE HILLS, MD 20748
MLS# MDPG2166688Listed by: REAL BROKER, LLC
