3237 Beaumont St, TEMPLE HILLS, MD 20748
Local realty services provided by:Better Homes and Gardens Real Estate Valley Partners
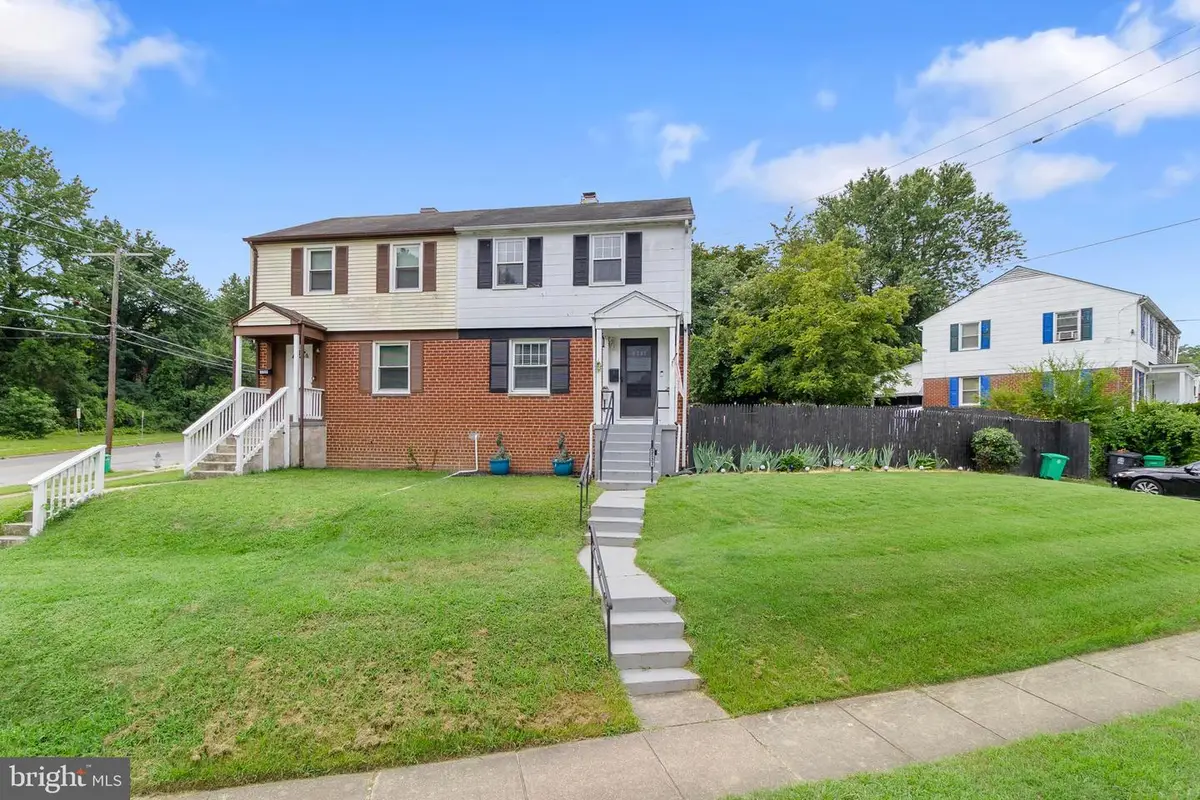

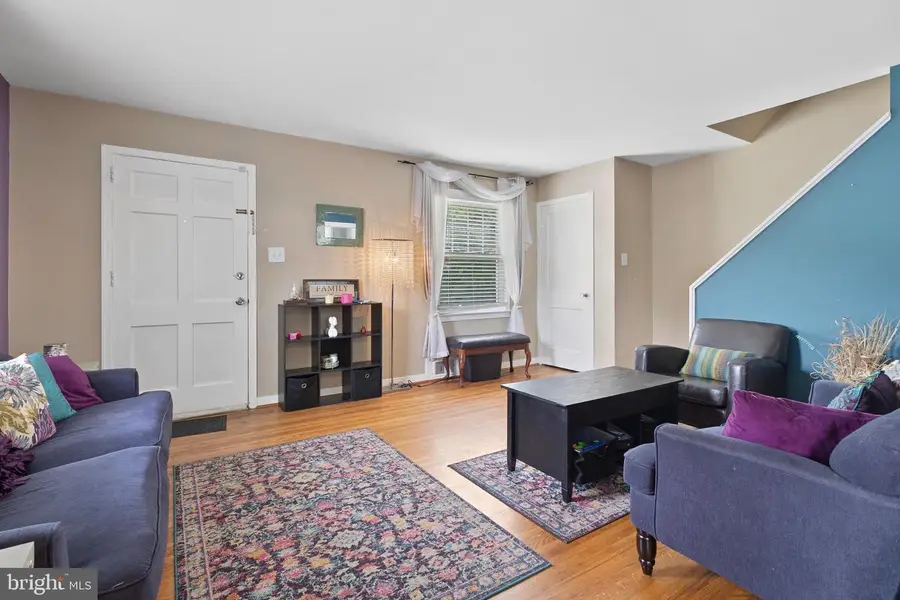
3237 Beaumont St,TEMPLE HILLS, MD 20748
$335,000
- 3 Beds
- 2 Baths
- 1,560 sq. ft.
- Single family
- Pending
Listed by:eboneese m. thompson
Office:real broker, llc.
MLS#:MDPG2161156
Source:BRIGHTMLS
Price summary
- Price:$335,000
- Price per sq. ft.:$214.74
About this home
Welcome to 3237 Beaumont Street – Over 1500 square feet of Comfort, Convenience & Charm in Temple Hills!
Tucked away in a peaceful, well-established community, this beautifully maintained 3-bedroom, 2 full bath semi-detached home offers the perfect blend of privacy, space, and location. Spanning three levels, this inviting residence features a thoughtfully designed layout ideal for everyday living and entertaining alike.
Step inside to find sunlit living areas and a functional floorplan, including a full basement for additional living or recreational space. Enjoy the convenience of two full bathrooms, generous bedrooms, and a well-kept interior ready for your personal touch.
The backyard is a true retreat—fenced for privacy and offering plenty of room for cookouts, gardening, or just relaxing outdoors. Off-street parking provides added convenience, and the property’s charming curb appeal makes it instantly feel like home.
Prime Location Highlights:
Minutes from National Harbor with world-class dining, shopping, and entertainment
Easy access to MGM Grand, Tanger Outlets, Topgolf, and waterfront attractions
Close proximity to Joint Base Andrews, I-495, Route 5, and Metro stations for an effortless commute into DC and surrounding areas
Nearby parks, schools, and recreation centers round out the lifestyle perks
Whether you're a first-time homebuyer or looking to downsize without sacrificing space and amenities, 3237 Beaumont Street is a smart and stylish choice. Schedule your showing today and discover everything this hidden gem has to offer!
Contact an agent
Home facts
- Year built:1953
- Listing Id #:MDPG2161156
- Added:18 day(s) ago
- Updated:August 15, 2025 at 07:30 AM
Rooms and interior
- Bedrooms:3
- Total bathrooms:2
- Full bathrooms:2
- Living area:1,560 sq. ft.
Heating and cooling
- Cooling:Central A/C
- Heating:Forced Air, Natural Gas
Structure and exterior
- Year built:1953
- Building area:1,560 sq. ft.
- Lot area:0.11 Acres
Utilities
- Water:Public
- Sewer:Public Sewer
Finances and disclosures
- Price:$335,000
- Price per sq. ft.:$214.74
- Tax amount:$3,334 (2024)
New listings near 3237 Beaumont St
- New
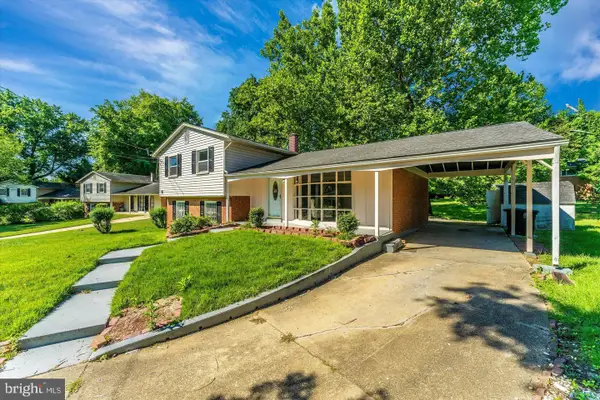 $469,900Active5 beds 3 baths1,727 sq. ft.
$469,900Active5 beds 3 baths1,727 sq. ft.4103 Stratton Rd, TEMPLE HILLS, MD 20748
MLS# MDPG2163790Listed by: FOUR SEASONS REALTY LLC - Coming Soon
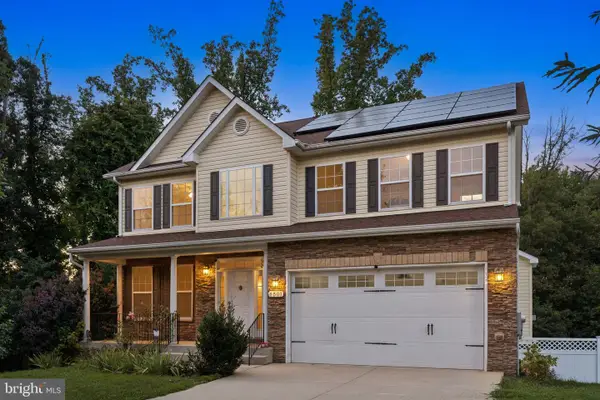 $585,000Coming Soon4 beds 4 baths
$585,000Coming Soon4 beds 4 baths6501 Northam Rd, TEMPLE HILLS, MD 20748
MLS# MDPG2163508Listed by: SOLD 100 REAL ESTATE, INC. - New
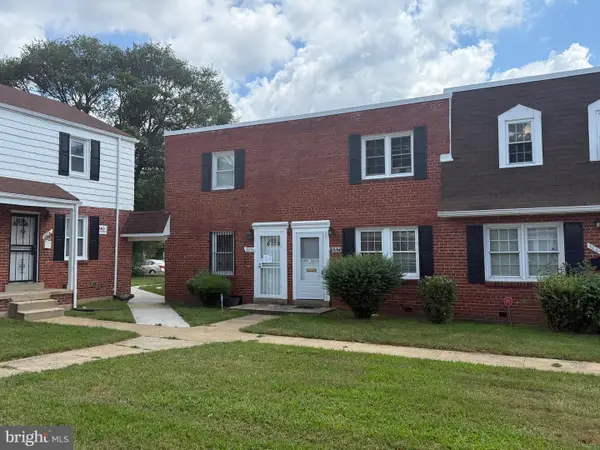 $130,000Active2 beds 1 baths710 sq. ft.
$130,000Active2 beds 1 baths710 sq. ft.3880 26th Ave #14, TEMPLE HILLS, MD 20748
MLS# MDPG2163662Listed by: BETTER HOMES AND GARDENS REAL ESTATE PREMIER - Open Sun, 11am to 1pmNew
 $350,000Active4 beds 2 baths988 sq. ft.
$350,000Active4 beds 2 baths988 sq. ft.2917 Oxon Park St, TEMPLE HILLS, MD 20748
MLS# MDPG2163006Listed by: BML PROPERTIES REALTY, LLC. - New
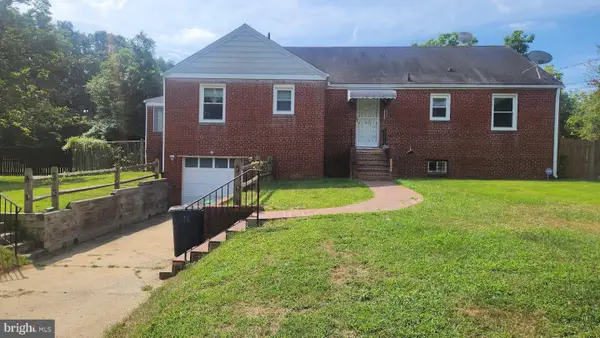 $405,000Active3 beds 2 baths1,650 sq. ft.
$405,000Active3 beds 2 baths1,650 sq. ft.3209 Leslie Ave, TEMPLE HILLS, MD 20748
MLS# MDPG2163506Listed by: PRIME RESOURCE REALTY & PROPERTY MANAGEMENT, INC - New
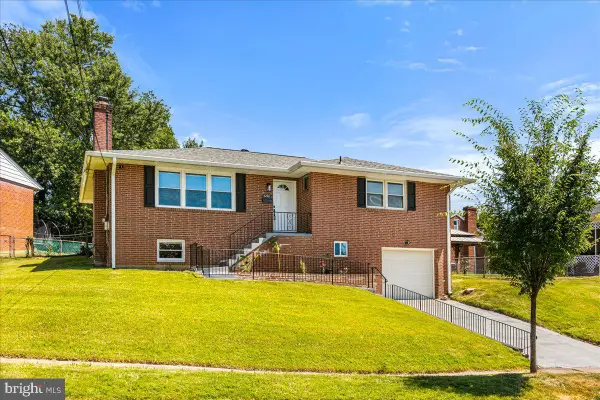 $449,900Active3 beds 3 baths2,598 sq. ft.
$449,900Active3 beds 3 baths2,598 sq. ft.4210 21st Ave, TEMPLE HILLS, MD 20748
MLS# MDPG2163450Listed by: SAMSON PROPERTIES - Open Sat, 12 to 3pmNew
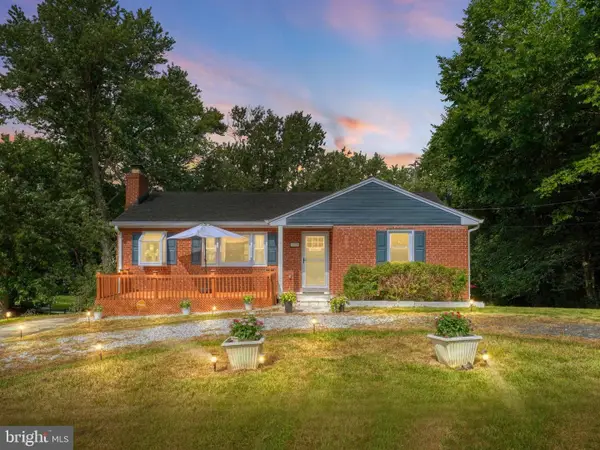 $500,000Active5 beds 3 baths1,785 sq. ft.
$500,000Active5 beds 3 baths1,785 sq. ft.6305 Middleton Ln, TEMPLE HILLS, MD 20748
MLS# MDPG2162858Listed by: CENTURY 21 NEW MILLENNIUM - New
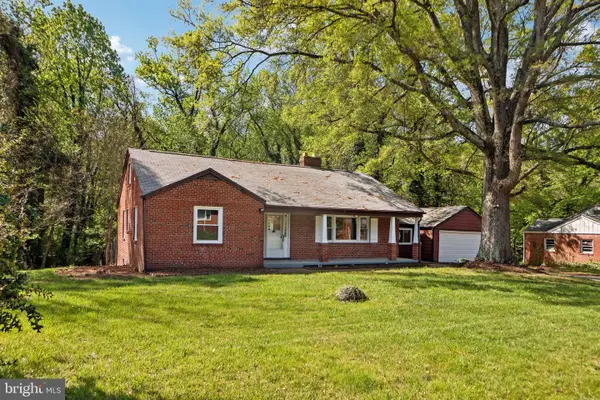 $500,000Active5 beds 3 baths3,028 sq. ft.
$500,000Active5 beds 3 baths3,028 sq. ft.5113 Yorkville Rd, TEMPLE HILLS, MD 20748
MLS# MDPG2162958Listed by: REDFIN CORP - New
 $325,000Active3 beds 3 baths1,340 sq. ft.
$325,000Active3 beds 3 baths1,340 sq. ft.2254 Dawn Ln, TEMPLE HILLS, MD 20748
MLS# MDPG2162908Listed by: SMART REALTY, LLC. - New
 $186,000Active2 beds 2 baths1,056 sq. ft.
$186,000Active2 beds 2 baths1,056 sq. ft.3330 Huntley Square Dr #a2, TEMPLE HILLS, MD 20748
MLS# MDPG2161390Listed by: FAIRFAX REALTY SELECT

