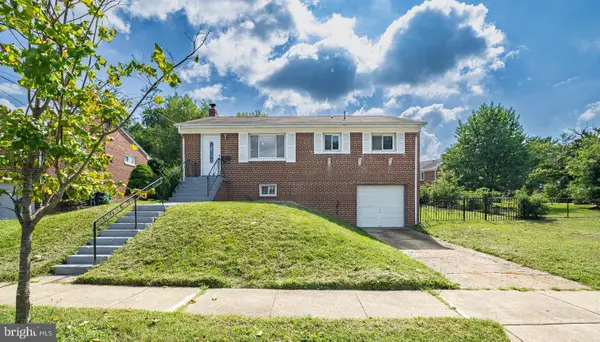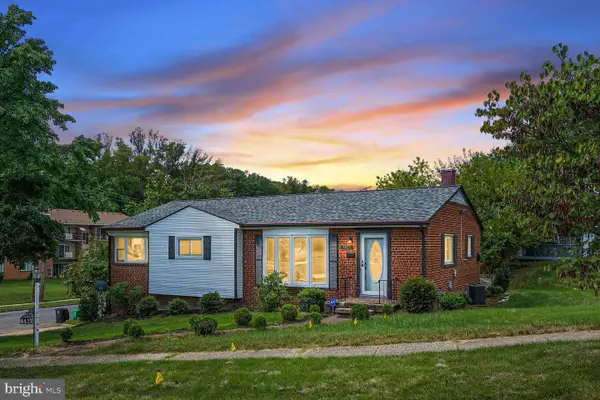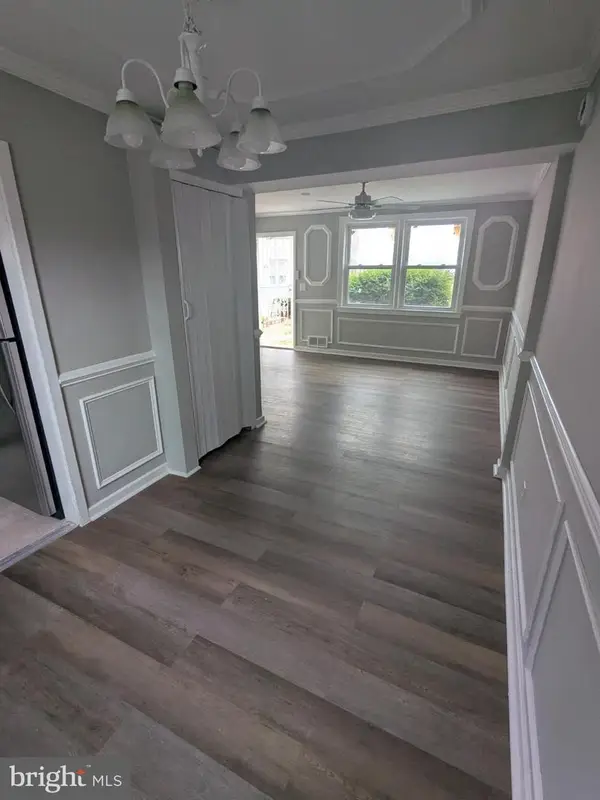3515 Riviera St, Temple Hills, MD 20748
Local realty services provided by:Better Homes and Gardens Real Estate Valley Partners
3515 Riviera St,Temple Hills, MD 20748
$464,900
- 5 Beds
- 2 Baths
- 2,023 sq. ft.
- Single family
- Pending
Listed by:kiran morzaria
Office:redfin corporation
MLS#:MDPG2156906
Source:BRIGHTMLS
Price summary
- Price:$464,900
- Price per sq. ft.:$229.81
About this home
Welcome to this Fully Upgraded Home!
$6,000 towards buyer's closing cost, 3 years of home warranty to the buyers, and $1,000 to buyer's agent if ratified before end of July. This beautifully updated residence offers comfort, space, and natural light throughout. The main level features a spacious, sun-filled living room that flows seamlessly into the kitchen, which offers convenient access to the porch, perfect for indoor-outdoor living and get togethers. Three generously sized bedrooms and a shared full bathroom complete the main floor. The walk-up lower level boasts a large recreation room, two additional bedrooms, and another full bathroom, ideal for guests, extended family, home office setup or rental prospect.
Step outside to a stunning backyard with lush green space, perfect for peaceful relaxation or hosting gatherings with friends and family.
Roof 2022, Water Heater 2025, Driveway 2025, Garage motor 2025, Front porch railing 2025, Two sump pump (2025), Recessed Lighting (2025), New kitchen (Quartz countertops, cabinets, SS appliances) 2025, Luxury Vinvyl floors and carpet (2025), New bathrooms (vanity, light fixtures, toilet and bathtub), manicured lawn (2025), exterior brick paint (2025). Washer and Dryer do not convey. This home seamlessly combines contemporary updates with classic charm, making it a perfect choice for comfortable and stylish living. Located just a few minutes to a Metro bus line and easy access to I-95/I-495, this home offers unbeatable connectivity.
Contact an agent
Home facts
- Year built:1956
- Listing ID #:MDPG2156906
- Added:104 day(s) ago
- Updated:October 01, 2025 at 07:32 AM
Rooms and interior
- Bedrooms:5
- Total bathrooms:2
- Full bathrooms:2
- Living area:2,023 sq. ft.
Heating and cooling
- Cooling:Central A/C
- Heating:Forced Air, Natural Gas
Structure and exterior
- Year built:1956
- Building area:2,023 sq. ft.
- Lot area:0.24 Acres
Schools
- High school:CROSSLAND
- Elementary school:HILLCREST HEIGHTS
Utilities
- Water:Public
- Sewer:Public Sewer
Finances and disclosures
- Price:$464,900
- Price per sq. ft.:$229.81
- Tax amount:$4,932 (2024)
New listings near 3515 Riviera St
- New
 $290,000Active4 beds 2 baths1,404 sq. ft.
$290,000Active4 beds 2 baths1,404 sq. ft.2206 Brinkley Rd, FORT WASHINGTON, MD 20744
MLS# MDPG2177590Listed by: JIM HALL REAL ESTATE - New
 $409,900Active5 beds 2 baths2,004 sq. ft.
$409,900Active5 beds 2 baths2,004 sq. ft.2521 Saint Clair Dr, TEMPLE HILLS, MD 20748
MLS# MDPG2177642Listed by: TAYLOR PROPERTIES - Coming SoonOpen Sat, 12 to 2pm
 $699,900Coming Soon6 beds 4 baths
$699,900Coming Soon6 beds 4 baths6810 Ashleys Crossing Ct, TEMPLE HILLS, MD 20748
MLS# MDPG2167570Listed by: COMPASS - New
 $456,000Active5 beds 3 baths2,832 sq. ft.
$456,000Active5 beds 3 baths2,832 sq. ft.4417 23rd Pl, TEMPLE HILLS, MD 20748
MLS# MDPG2177374Listed by: WEICHERT, REALTORS - New
 $135,000Active2 beds 1 baths768 sq. ft.
$135,000Active2 beds 1 baths768 sq. ft.2812 Iverson St #173, TEMPLE HILLS, MD 20748
MLS# MDPG2177216Listed by: GOLDMINE REALTY  $299,000Pending4 beds 2 baths1,391 sq. ft.
$299,000Pending4 beds 2 baths1,391 sq. ft.4210 Carriage Dr, TEMPLE HILLS, MD 20748
MLS# MDPG2176642Listed by: KW METRO CENTER- New
 $349,900Active3 beds 3 baths1,286 sq. ft.
$349,900Active3 beds 3 baths1,286 sq. ft.3715 Portal Ave, TEMPLE HILLS, MD 20748
MLS# MDPG2176206Listed by: TAYLOR PROPERTIES - New
 $335,000Active3 beds 2 baths1,200 sq. ft.
$335,000Active3 beds 2 baths1,200 sq. ft.3303 30th Ave, TEMPLE HILLS, MD 20748
MLS# MDPG2175878Listed by: REDFIN CORP - New
 $260,000Active3 beds 2 baths1,218 sq. ft.
$260,000Active3 beds 2 baths1,218 sq. ft.4116 Atmore Pl, TEMPLE HILLS, MD 20748
MLS# MDPG2167108Listed by: VYBE REALTY  $160,000Active2 beds 1 baths768 sq. ft.
$160,000Active2 beds 1 baths768 sq. ft.2834 Iverson St #101, TEMPLE HILLS, MD 20748
MLS# MDPG2166688Listed by: REAL BROKER, LLC
