3609 Portal Ave, TEMPLE HILLS, MD 20748
Local realty services provided by:Better Homes and Gardens Real Estate Reserve
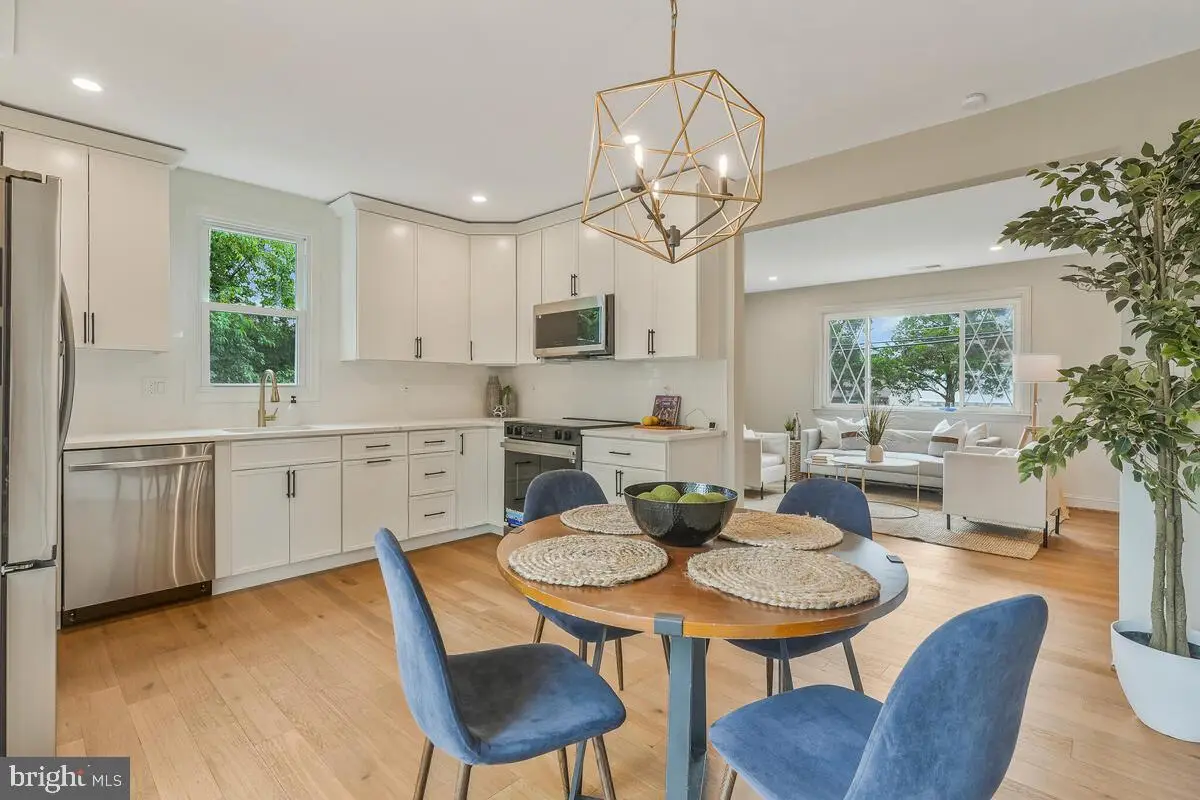
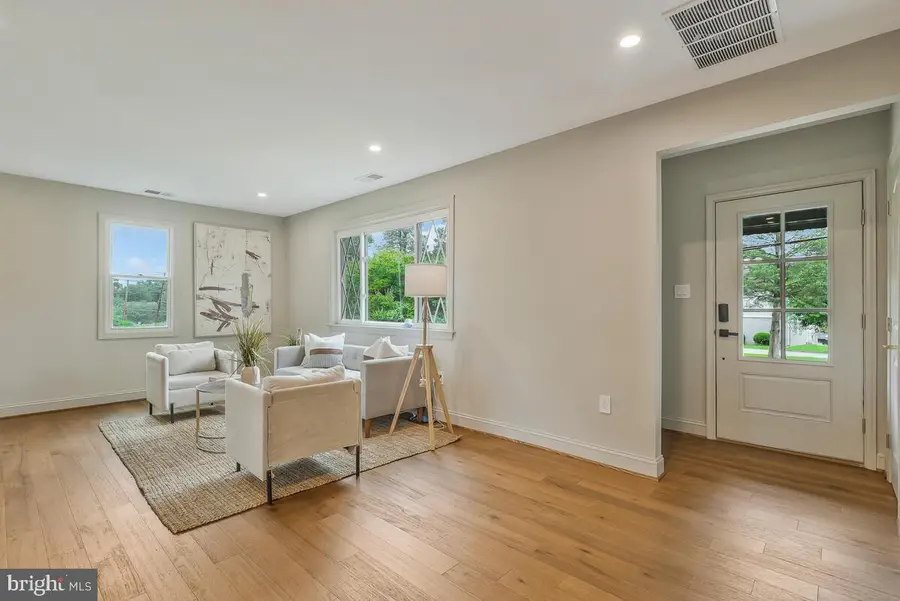

Listed by:cynthia perkins
Office:sawyer real estate, llc.
MLS#:MDPG2159500
Source:BRIGHTMLS
Price summary
- Price:$549,900
- Price per sq. ft.:$332.07
About this home
This is it! Experience elegant living in this expansive and beautifully upgraded 6-bedroom, 3.5-bath single-family home in the heart of Temple Hills. Spanning approximately 2,772 square feet across three impeccably finished levels, this stately residence offers the perfect blend of sophistication, space, and versatility.
Step inside to a luminous interior featuring rich hardwood floors, modern recessed lighting, and a warm, inviting kitchen outfitted with gleaming stainless steel appliances. The open-concept layout flows seamlessly into multiple living areas — ideal for both grand entertaining and cozy gatherings. Retreat to the luxurious owner’s suite, complete with a spacious walk-in closet and spa-style shower. The upper level offers two additional large bedrooms and a well-appointed bath with soaking tub. The finished lower level adds even more flexibility, with two generously sized bedrooms, a stylish sitting area, pantry space with a second refrigerator, and a second laundry area — perfect for multigenerational living or extended guest stays. Step outside to a sprawling backyard oasis, perfect for elegant soirées or peaceful relaxation on the deck. A paved driveway and two-car garage enhance both functionality and curb appeal.Centrally located near shopping, dining, and major commuter routes, this exceptional home offers upscale living with everyday convenience — a rare opportunity in Temple Hills. Ring Camera on Premises.
Contact an agent
Home facts
- Year built:1951
- Listing Id #:MDPG2159500
- Added:34 day(s) ago
- Updated:August 15, 2025 at 07:30 AM
Rooms and interior
- Bedrooms:6
- Total bathrooms:4
- Full bathrooms:3
- Half bathrooms:1
- Living area:1,656 sq. ft.
Heating and cooling
- Cooling:Central A/C
- Heating:Central, Electric
Structure and exterior
- Year built:1951
- Building area:1,656 sq. ft.
- Lot area:0.36 Acres
Schools
- High school:CROSSLAND
- Middle school:THURGOOD MARSHALL
- Elementary school:SAMUEL CHASE
Utilities
- Water:Public
- Sewer:Public Sewer
Finances and disclosures
- Price:$549,900
- Price per sq. ft.:$332.07
- Tax amount:$4,334 (2024)
New listings near 3609 Portal Ave
- New
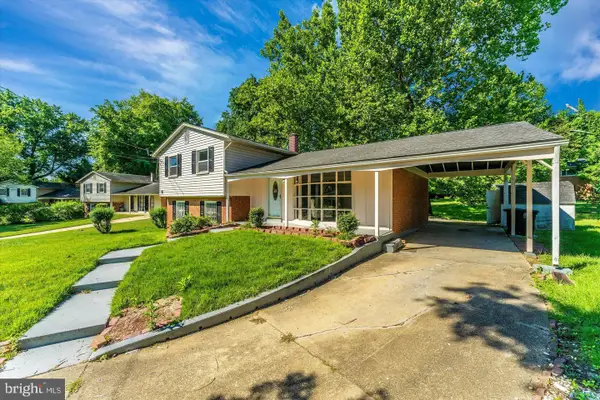 $469,900Active5 beds 3 baths1,727 sq. ft.
$469,900Active5 beds 3 baths1,727 sq. ft.4103 Stratton Rd, TEMPLE HILLS, MD 20748
MLS# MDPG2163790Listed by: FOUR SEASONS REALTY LLC - Coming Soon
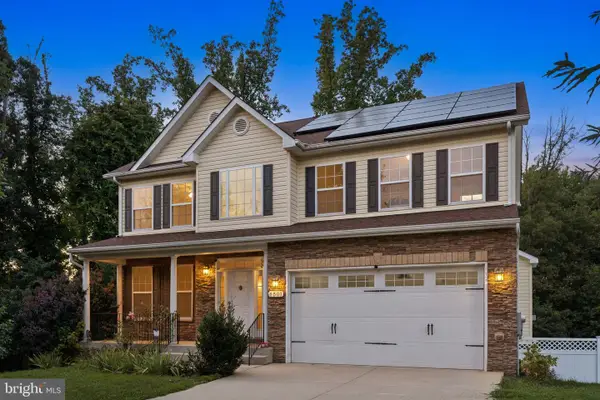 $585,000Coming Soon4 beds 4 baths
$585,000Coming Soon4 beds 4 baths6501 Northam Rd, TEMPLE HILLS, MD 20748
MLS# MDPG2163508Listed by: SOLD 100 REAL ESTATE, INC. - New
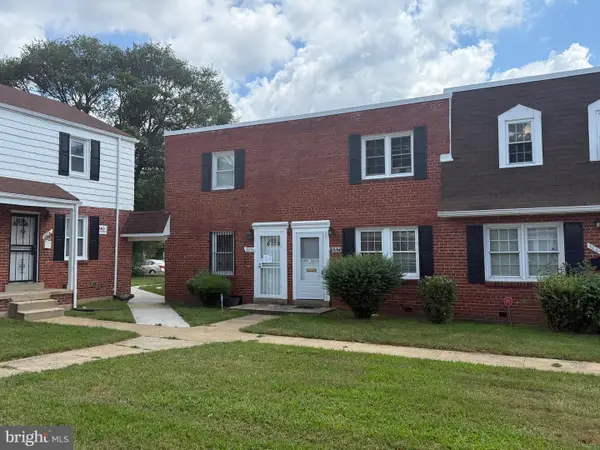 $130,000Active2 beds 1 baths710 sq. ft.
$130,000Active2 beds 1 baths710 sq. ft.3880 26th Ave #14, TEMPLE HILLS, MD 20748
MLS# MDPG2163662Listed by: BETTER HOMES AND GARDENS REAL ESTATE PREMIER - Open Sun, 11am to 1pmNew
 $350,000Active4 beds 2 baths988 sq. ft.
$350,000Active4 beds 2 baths988 sq. ft.2917 Oxon Park St, TEMPLE HILLS, MD 20748
MLS# MDPG2163006Listed by: BML PROPERTIES REALTY, LLC. - New
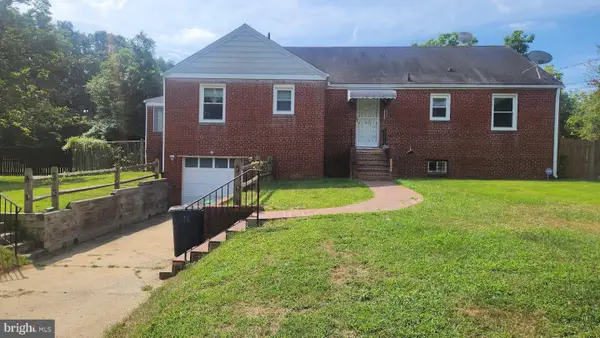 $405,000Active3 beds 2 baths1,650 sq. ft.
$405,000Active3 beds 2 baths1,650 sq. ft.3209 Leslie Ave, TEMPLE HILLS, MD 20748
MLS# MDPG2163506Listed by: PRIME RESOURCE REALTY & PROPERTY MANAGEMENT, INC - New
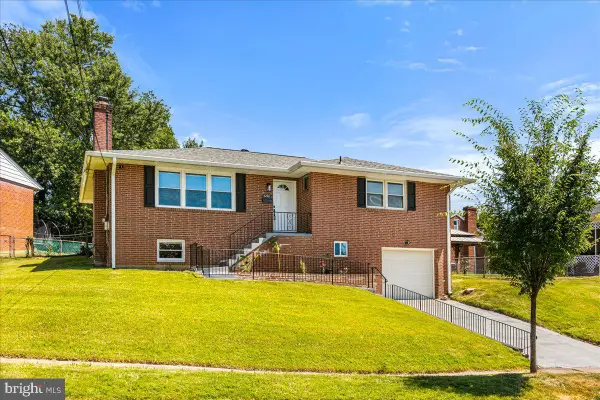 $449,900Active3 beds 3 baths2,598 sq. ft.
$449,900Active3 beds 3 baths2,598 sq. ft.4210 21st Ave, TEMPLE HILLS, MD 20748
MLS# MDPG2163450Listed by: SAMSON PROPERTIES - Open Sat, 12 to 3pmNew
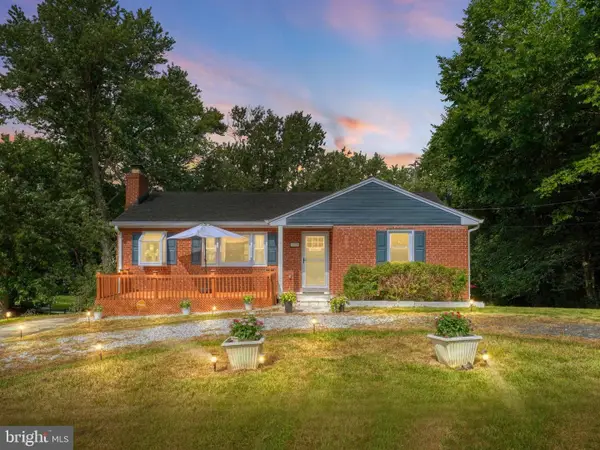 $500,000Active5 beds 3 baths1,785 sq. ft.
$500,000Active5 beds 3 baths1,785 sq. ft.6305 Middleton Ln, TEMPLE HILLS, MD 20748
MLS# MDPG2162858Listed by: CENTURY 21 NEW MILLENNIUM - New
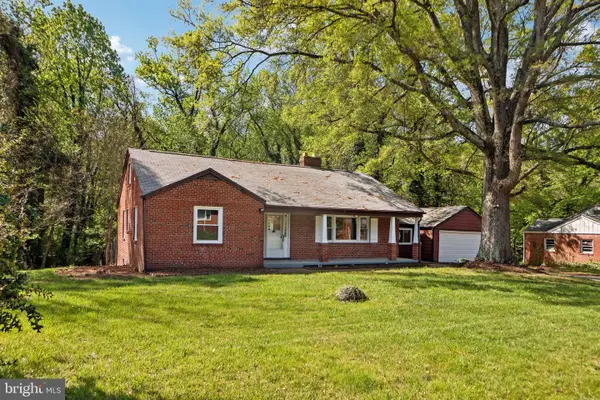 $500,000Active5 beds 3 baths3,028 sq. ft.
$500,000Active5 beds 3 baths3,028 sq. ft.5113 Yorkville Rd, TEMPLE HILLS, MD 20748
MLS# MDPG2162958Listed by: REDFIN CORP - New
 $325,000Active3 beds 3 baths1,340 sq. ft.
$325,000Active3 beds 3 baths1,340 sq. ft.2254 Dawn Ln, TEMPLE HILLS, MD 20748
MLS# MDPG2162908Listed by: SMART REALTY, LLC. - New
 $186,000Active2 beds 2 baths1,056 sq. ft.
$186,000Active2 beds 2 baths1,056 sq. ft.3330 Huntley Square Dr #a2, TEMPLE HILLS, MD 20748
MLS# MDPG2161390Listed by: FAIRFAX REALTY SELECT

