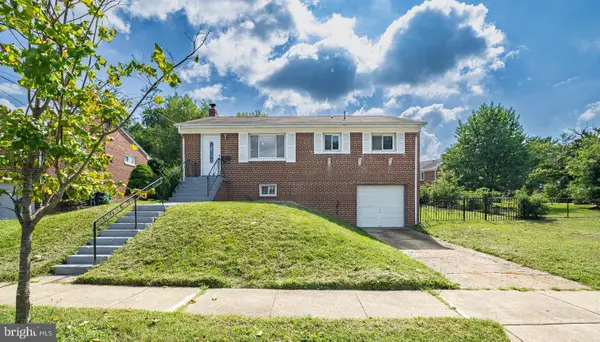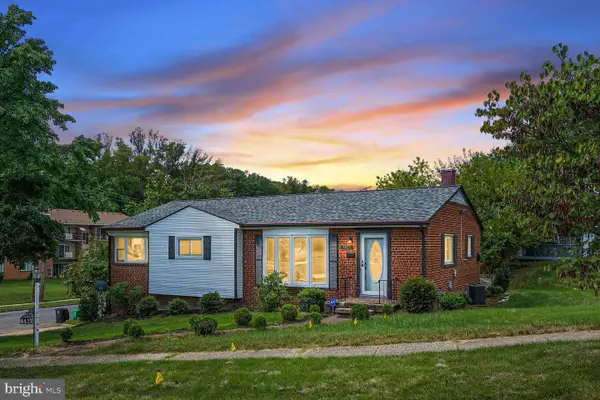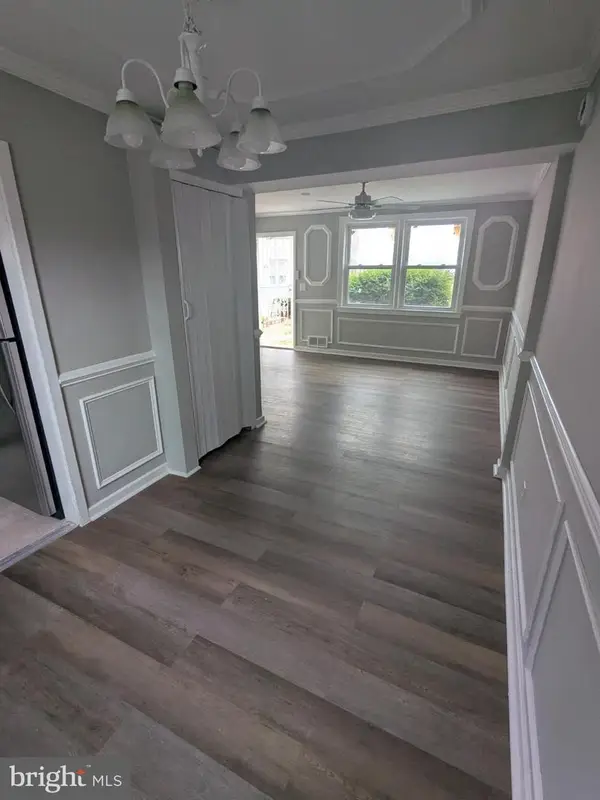3915 Danville Dr, Temple Hills, MD 20748
Local realty services provided by:Better Homes and Gardens Real Estate GSA Realty
3915 Danville Dr,Temple Hills, MD 20748
$457,900
- 4 Beds
- 3 Baths
- 3,241 sq. ft.
- Single family
- Pending
Listed by:robert l clark
Office:smart realty, llc.
MLS#:MDPG2134030
Source:BRIGHTMLS
Price summary
- Price:$457,900
- Price per sq. ft.:$141.28
About this home
This rambler ranch has 4 bedrooms, 2 full and 1/2-bathroom home and is ready for your pickiest buyer(s). On the main level, custom painted walls--not wallpaper, gleaming hardwood floors in the living room and dining rooms. Carpet and ceramic tile floors on the remaining areas of the main level. A wood burning fireplace in the living room. Elegant crown and chair mouldings throughout the main level of the home. The large owner's bedroom has a full updated bathroom. A second updated bathroom off of the main hallway. Enter the separate dining room from the updated kitchen with stainless steel appliances, built in microwave, element free standing electric range, and granite counter tops. From the kitchen step down to a main level great room with a second wood burning fireplace with built in bookcases. Step outside and included is a large screened in gazebo (she shed or man cave) with electricity along with a red brick patio, large fenced in yard with three storage sheds. Or go down the stairs to a large open recreation room, updated half bath, updated furnace with air purifier, water filter on main water line, 50-gallon gas hot water heater, newly washer and dryer, and large bedroom with a walk-in closet.
The home is located within a seven-minute walk to a Metro bus line and Branch Avenue, and within a five-minute ride to the Branch Avenue, Suitland Road, Naylor Road subway stations, and I-95/I-495.
Contact an agent
Home facts
- Year built:1958
- Listing ID #:MDPG2134030
- Added:308 day(s) ago
- Updated:October 01, 2025 at 07:32 AM
Rooms and interior
- Bedrooms:4
- Total bathrooms:3
- Full bathrooms:2
- Half bathrooms:1
- Living area:3,241 sq. ft.
Heating and cooling
- Cooling:Central A/C
- Heating:Central, Forced Air, Natural Gas
Structure and exterior
- Roof:Architectural Shingle
- Year built:1958
- Building area:3,241 sq. ft.
- Lot area:0.26 Acres
Schools
- High school:CROSSLAND
Utilities
- Water:Public
- Sewer:Public Sewer
Finances and disclosures
- Price:$457,900
- Price per sq. ft.:$141.28
- Tax amount:$4,880 (2024)
New listings near 3915 Danville Dr
- New
 $290,000Active4 beds 2 baths1,404 sq. ft.
$290,000Active4 beds 2 baths1,404 sq. ft.2206 Brinkley Rd, FORT WASHINGTON, MD 20744
MLS# MDPG2177590Listed by: JIM HALL REAL ESTATE - New
 $409,900Active5 beds 2 baths2,004 sq. ft.
$409,900Active5 beds 2 baths2,004 sq. ft.2521 Saint Clair Dr, TEMPLE HILLS, MD 20748
MLS# MDPG2177642Listed by: TAYLOR PROPERTIES - Coming SoonOpen Sat, 12 to 2pm
 $699,900Coming Soon6 beds 4 baths
$699,900Coming Soon6 beds 4 baths6810 Ashleys Crossing Ct, TEMPLE HILLS, MD 20748
MLS# MDPG2167570Listed by: COMPASS - New
 $456,000Active5 beds 3 baths2,832 sq. ft.
$456,000Active5 beds 3 baths2,832 sq. ft.4417 23rd Pl, TEMPLE HILLS, MD 20748
MLS# MDPG2177374Listed by: WEICHERT, REALTORS - New
 $135,000Active2 beds 1 baths768 sq. ft.
$135,000Active2 beds 1 baths768 sq. ft.2812 Iverson St #173, TEMPLE HILLS, MD 20748
MLS# MDPG2177216Listed by: GOLDMINE REALTY  $299,000Pending4 beds 2 baths1,391 sq. ft.
$299,000Pending4 beds 2 baths1,391 sq. ft.4210 Carriage Dr, TEMPLE HILLS, MD 20748
MLS# MDPG2176642Listed by: KW METRO CENTER- New
 $349,900Active3 beds 3 baths1,286 sq. ft.
$349,900Active3 beds 3 baths1,286 sq. ft.3715 Portal Ave, TEMPLE HILLS, MD 20748
MLS# MDPG2176206Listed by: TAYLOR PROPERTIES - New
 $335,000Active3 beds 2 baths1,200 sq. ft.
$335,000Active3 beds 2 baths1,200 sq. ft.3303 30th Ave, TEMPLE HILLS, MD 20748
MLS# MDPG2175878Listed by: REDFIN CORP - New
 $260,000Active3 beds 2 baths1,218 sq. ft.
$260,000Active3 beds 2 baths1,218 sq. ft.4116 Atmore Pl, TEMPLE HILLS, MD 20748
MLS# MDPG2167108Listed by: VYBE REALTY  $160,000Active2 beds 1 baths768 sq. ft.
$160,000Active2 beds 1 baths768 sq. ft.2834 Iverson St #101, TEMPLE HILLS, MD 20748
MLS# MDPG2166688Listed by: REAL BROKER, LLC
