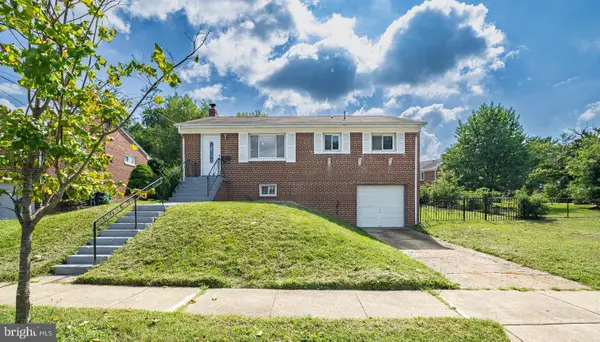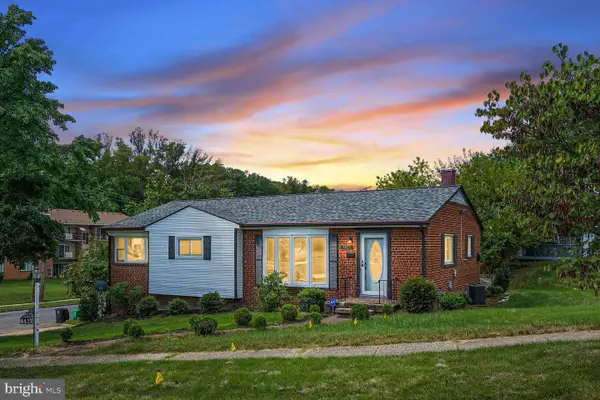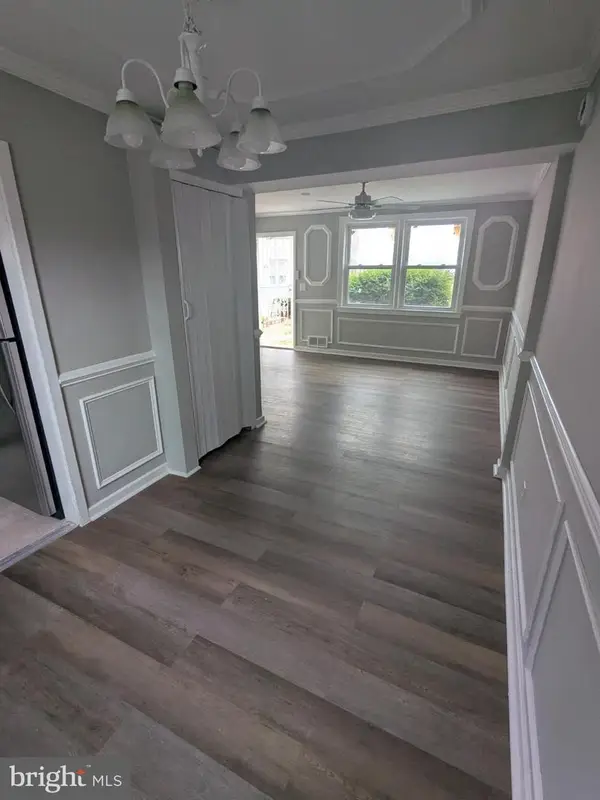4003 25th Ave, Temple Hills, MD 20748
Local realty services provided by:Better Homes and Gardens Real Estate Cassidon Realty
Listed by:jennifer d young
Office:keller williams realty
MLS#:MDPG2158680
Source:BRIGHTMLS
Price summary
- Price:$120,929.17
- Price per sq. ft.:$152.69
About this home
This beautifully renovated 2 bedroom condo has it all—location, bright open floor plan, rich luxury vinyl plank flooring and soft neutral designer paint throughout, updated lighting, a renovated kitchen, remodeled bath, tankless hot water heater, reserved parking, and an abundance of windows with custom blinds. The sparkling kitchen is sure to please with striking granite countertops, pristine white shaker style cabinetry, custom tile backsplash and quality stainless steel appliances including a built-in microwave and gas range. The renovated bath boasts a white vanity with vessel sink, sleek fixtures and lighting, and a tub/shower combo with hand laid designer tile with decorative inlay. Sold As-Is. All this in a fantastic location, with easy access to major commuting routes, Metro, DC, Virginia, and National Harbor. There is plenty of shopping, dining, parks, and entertainment options available in every direction including the Shops at Iverson Mall just steps away with all your daily necessities right at your fingertips!
Contact an agent
Home facts
- Year built:1950
- Listing ID #:MDPG2158680
- Added:89 day(s) ago
- Updated:October 01, 2025 at 07:32 AM
Rooms and interior
- Bedrooms:2
- Total bathrooms:1
- Full bathrooms:1
- Living area:792 sq. ft.
Heating and cooling
- Cooling:Central A/C
- Heating:Electric, Forced Air
Structure and exterior
- Year built:1950
- Building area:792 sq. ft.
Schools
- High school:POTOMAC
- Middle school:BENJAMIN STODDERT
- Elementary school:HILLCREST HEIGHTS
Utilities
- Water:Public
- Sewer:Public Sewer
Finances and disclosures
- Price:$120,929.17
- Price per sq. ft.:$152.69
- Tax amount:$1,709 (2024)
New listings near 4003 25th Ave
- New
 $290,000Active4 beds 2 baths1,404 sq. ft.
$290,000Active4 beds 2 baths1,404 sq. ft.2206 Brinkley Rd, FORT WASHINGTON, MD 20744
MLS# MDPG2177590Listed by: JIM HALL REAL ESTATE - New
 $409,900Active5 beds 2 baths2,004 sq. ft.
$409,900Active5 beds 2 baths2,004 sq. ft.2521 Saint Clair Dr, TEMPLE HILLS, MD 20748
MLS# MDPG2177642Listed by: TAYLOR PROPERTIES - Coming SoonOpen Sat, 12 to 2pm
 $699,900Coming Soon6 beds 4 baths
$699,900Coming Soon6 beds 4 baths6810 Ashleys Crossing Ct, TEMPLE HILLS, MD 20748
MLS# MDPG2167570Listed by: COMPASS - New
 $456,000Active5 beds 3 baths2,832 sq. ft.
$456,000Active5 beds 3 baths2,832 sq. ft.4417 23rd Pl, TEMPLE HILLS, MD 20748
MLS# MDPG2177374Listed by: WEICHERT, REALTORS - New
 $135,000Active2 beds 1 baths768 sq. ft.
$135,000Active2 beds 1 baths768 sq. ft.2812 Iverson St #173, TEMPLE HILLS, MD 20748
MLS# MDPG2177216Listed by: GOLDMINE REALTY  $299,000Pending4 beds 2 baths1,391 sq. ft.
$299,000Pending4 beds 2 baths1,391 sq. ft.4210 Carriage Dr, TEMPLE HILLS, MD 20748
MLS# MDPG2176642Listed by: KW METRO CENTER- New
 $349,900Active3 beds 3 baths1,286 sq. ft.
$349,900Active3 beds 3 baths1,286 sq. ft.3715 Portal Ave, TEMPLE HILLS, MD 20748
MLS# MDPG2176206Listed by: TAYLOR PROPERTIES - New
 $335,000Active3 beds 2 baths1,200 sq. ft.
$335,000Active3 beds 2 baths1,200 sq. ft.3303 30th Ave, TEMPLE HILLS, MD 20748
MLS# MDPG2175878Listed by: REDFIN CORP - New
 $260,000Active3 beds 2 baths1,218 sq. ft.
$260,000Active3 beds 2 baths1,218 sq. ft.4116 Atmore Pl, TEMPLE HILLS, MD 20748
MLS# MDPG2167108Listed by: VYBE REALTY  $160,000Active2 beds 1 baths768 sq. ft.
$160,000Active2 beds 1 baths768 sq. ft.2834 Iverson St #101, TEMPLE HILLS, MD 20748
MLS# MDPG2166688Listed by: REAL BROKER, LLC
