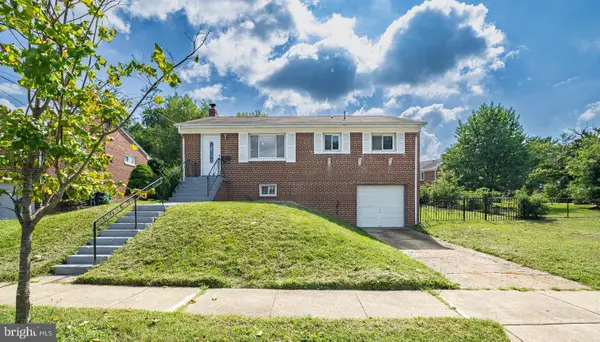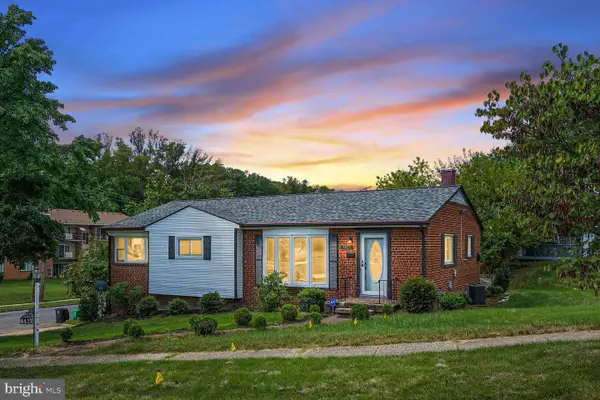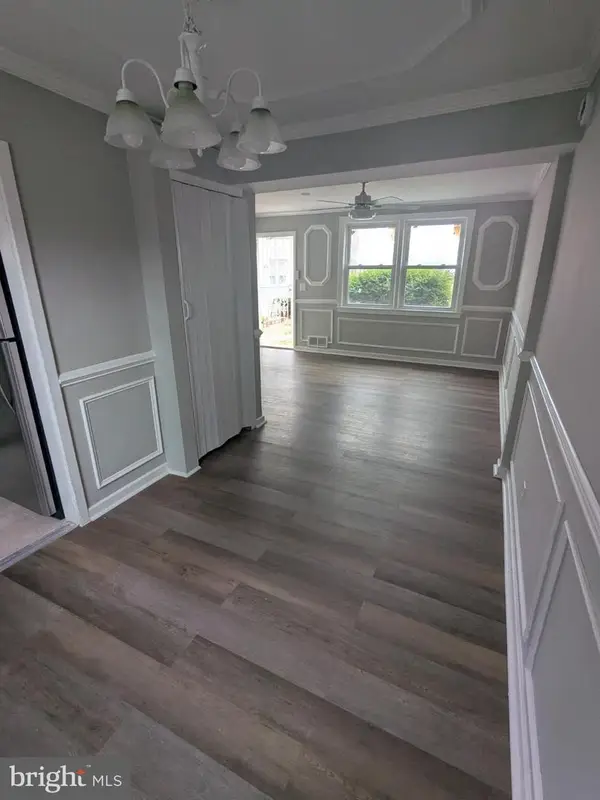4108 Buck Creek Rd, Temple Hills, MD 20748
Local realty services provided by:Better Homes and Gardens Real Estate GSA Realty
4108 Buck Creek Rd,Temple Hills, MD 20748
$449,990
- 5 Beds
- 3 Baths
- 1,100 sq. ft.
- Single family
- Pending
Listed by:iker perez iturbe
Office:nbi realty, llc.
MLS#:MDPG2162240
Source:BRIGHTMLS
Price summary
- Price:$449,990
- Price per sq. ft.:$409.08
About this home
🏡 LABOR DAY SALES WEEKEND SPECIAL! 🎉
💥 $15,000 PRICE REDUCTION! 💥
Don't miss this amazing opportunity to own this beautifully 5-bedroom, 2.5-bathroom at an incredible value!
Opportunities like this don’t come often — schedule your tour today and make this dream home yours!
Imagine cozying up by the warm fireplace on a chilly winter evening or soaking in the scenic views from the panoramic windows that overlook your expansive backyard. This home underwent a renovation in 2025, boasting contemporary upgrades throughout. Enjoy a brand-new kitchen with granite countertops, and high-end stainless-steel appliances. Every detail has been considered, from the updated flooring and renovated bathrooms to the upgraded light fixtures.
The main level offers incredible convenience with an updated kitchen, 3 spacious bedrooms, and two bathrooms. Descend to the fully finished basement, a true entertainment haven complete with an additional living area and a brand-new kitchenette – perfect for gatherings!
Outside, your fenced-in private yard awaits, offering an ideal space for outdoor activities and entertaining. This prime location provides easy access to grocery stores, shopping centers, schools, and major commuter routes, making everyday errands and commutes a breeze.
📅 Submit your offers by Tuesday, September 2nd at 3:00 PM!
Contact an agent
Home facts
- Year built:1960
- Listing ID #:MDPG2162240
- Added:56 day(s) ago
- Updated:October 01, 2025 at 07:32 AM
Rooms and interior
- Bedrooms:5
- Total bathrooms:3
- Full bathrooms:2
- Half bathrooms:1
- Living area:1,100 sq. ft.
Heating and cooling
- Cooling:Central A/C
- Heating:Forced Air, Natural Gas
Structure and exterior
- Roof:Shingle
- Year built:1960
- Building area:1,100 sq. ft.
- Lot area:0.27 Acres
Schools
- High school:CROSSLAND
- Middle school:THURGOOD MARSHALL
- Elementary school:ALLENWOOD
Utilities
- Water:Public
- Sewer:Public Sewer
Finances and disclosures
- Price:$449,990
- Price per sq. ft.:$409.08
- Tax amount:$4,015 (2024)
New listings near 4108 Buck Creek Rd
- New
 $290,000Active4 beds 2 baths1,404 sq. ft.
$290,000Active4 beds 2 baths1,404 sq. ft.2206 Brinkley Rd, FORT WASHINGTON, MD 20744
MLS# MDPG2177590Listed by: JIM HALL REAL ESTATE - New
 $409,900Active5 beds 2 baths2,004 sq. ft.
$409,900Active5 beds 2 baths2,004 sq. ft.2521 Saint Clair Dr, TEMPLE HILLS, MD 20748
MLS# MDPG2177642Listed by: TAYLOR PROPERTIES - Coming SoonOpen Sat, 12 to 2pm
 $699,900Coming Soon6 beds 4 baths
$699,900Coming Soon6 beds 4 baths6810 Ashleys Crossing Ct, TEMPLE HILLS, MD 20748
MLS# MDPG2167570Listed by: COMPASS - New
 $456,000Active5 beds 3 baths2,832 sq. ft.
$456,000Active5 beds 3 baths2,832 sq. ft.4417 23rd Pl, TEMPLE HILLS, MD 20748
MLS# MDPG2177374Listed by: WEICHERT, REALTORS - New
 $135,000Active2 beds 1 baths768 sq. ft.
$135,000Active2 beds 1 baths768 sq. ft.2812 Iverson St #173, TEMPLE HILLS, MD 20748
MLS# MDPG2177216Listed by: GOLDMINE REALTY  $299,000Pending4 beds 2 baths1,391 sq. ft.
$299,000Pending4 beds 2 baths1,391 sq. ft.4210 Carriage Dr, TEMPLE HILLS, MD 20748
MLS# MDPG2176642Listed by: KW METRO CENTER- New
 $349,900Active3 beds 3 baths1,286 sq. ft.
$349,900Active3 beds 3 baths1,286 sq. ft.3715 Portal Ave, TEMPLE HILLS, MD 20748
MLS# MDPG2176206Listed by: TAYLOR PROPERTIES - New
 $335,000Active3 beds 2 baths1,200 sq. ft.
$335,000Active3 beds 2 baths1,200 sq. ft.3303 30th Ave, TEMPLE HILLS, MD 20748
MLS# MDPG2175878Listed by: REDFIN CORP - New
 $260,000Active3 beds 2 baths1,218 sq. ft.
$260,000Active3 beds 2 baths1,218 sq. ft.4116 Atmore Pl, TEMPLE HILLS, MD 20748
MLS# MDPG2167108Listed by: VYBE REALTY  $160,000Active2 beds 1 baths768 sq. ft.
$160,000Active2 beds 1 baths768 sq. ft.2834 Iverson St #101, TEMPLE HILLS, MD 20748
MLS# MDPG2166688Listed by: REAL BROKER, LLC
