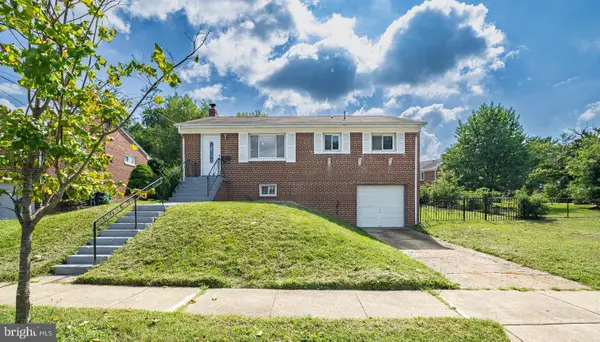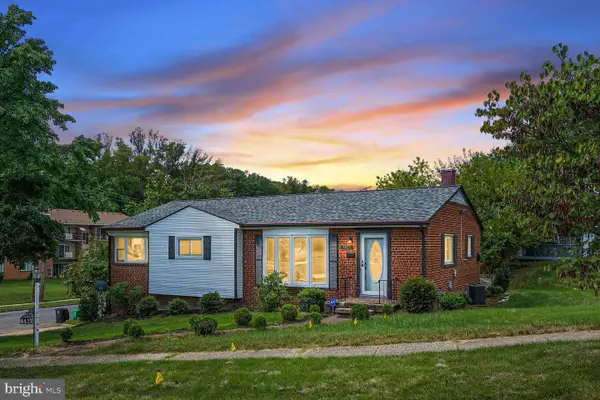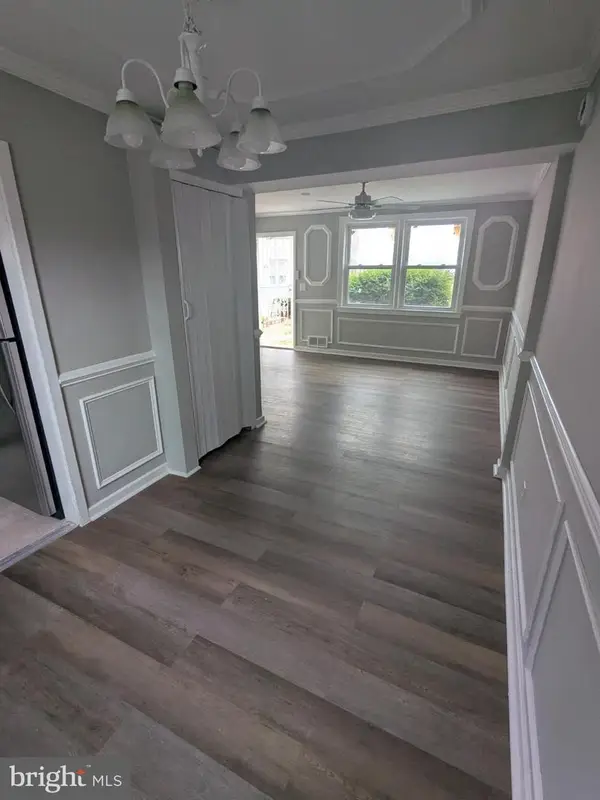4127 28th Ave, Temple Hills, MD 20748
Local realty services provided by:Better Homes and Gardens Real Estate Premier
4127 28th Ave,Temple Hills, MD 20748
$335,000
- 3 Beds
- 3 Baths
- 1,260 sq. ft.
- Townhouse
- Active
Listed by:nichelle m jeter
Office:samson properties
MLS#:MDPG2156736
Source:BRIGHTMLS
Price summary
- Price:$335,000
- Price per sq. ft.:$265.87
About this home
Price Improvement! Welcome to this spacious 3-level semi-detached brick home featuring 3 bedrooms and 2.5 bathrooms. The main level welcomes you with a bright living room adorned with recessed lighting, a separate dining room, and a kitchen equipped with wood cabinetry, a stylish backsplash, gas cooking, and access to the backyard. Upstairs offers three comfortable bedrooms with hardwood floors and a full bath.
The finished basement provides versatile living space, currently being used as a bedroom, and includes a full bathroom, a laundry room with modern washer and dryer, new carpet on stairs leading to the basement, and direct access to the backyard. Enjoy the large fenced yard with a brick patio – ideal for entertaining or relaxing outdoors. Additional highlights include, a new AC unit; newer refrigerator, dishwasher, and stove;
new carpet on basement stairs; driveway with parking for two cars; and fresh paint on upper level.
Conveniently located steps from a major bus route, easy walk to parks, shopping and dining, this home offers both functionality and flexibility, ready for you to move in and make it your own. Don't let this one get away!
This property is Eligible for special financing that includes a $10,000 Grant and NO PMI! Inquire today!
Contact an agent
Home facts
- Year built:1954
- Listing ID #:MDPG2156736
- Added:106 day(s) ago
- Updated:October 01, 2025 at 01:44 PM
Rooms and interior
- Bedrooms:3
- Total bathrooms:3
- Full bathrooms:2
- Half bathrooms:1
- Living area:1,260 sq. ft.
Heating and cooling
- Cooling:Central A/C
- Heating:Heat Pump(s), Natural Gas
Structure and exterior
- Year built:1954
- Building area:1,260 sq. ft.
- Lot area:0.11 Acres
Utilities
- Water:Public
- Sewer:Public Sewer
Finances and disclosures
- Price:$335,000
- Price per sq. ft.:$265.87
- Tax amount:$4,156 (2024)
New listings near 4127 28th Ave
- New
 $290,000Active4 beds 2 baths1,404 sq. ft.
$290,000Active4 beds 2 baths1,404 sq. ft.2206 Brinkley Rd, FORT WASHINGTON, MD 20744
MLS# MDPG2177590Listed by: JIM HALL REAL ESTATE - New
 $409,900Active5 beds 2 baths2,004 sq. ft.
$409,900Active5 beds 2 baths2,004 sq. ft.2521 Saint Clair Dr, TEMPLE HILLS, MD 20748
MLS# MDPG2177642Listed by: TAYLOR PROPERTIES - Coming SoonOpen Sat, 12 to 2pm
 $699,900Coming Soon6 beds 4 baths
$699,900Coming Soon6 beds 4 baths6810 Ashleys Crossing Ct, TEMPLE HILLS, MD 20748
MLS# MDPG2167570Listed by: COMPASS - New
 $456,000Active5 beds 3 baths2,832 sq. ft.
$456,000Active5 beds 3 baths2,832 sq. ft.4417 23rd Pl, TEMPLE HILLS, MD 20748
MLS# MDPG2177374Listed by: WEICHERT, REALTORS - New
 $135,000Active2 beds 1 baths768 sq. ft.
$135,000Active2 beds 1 baths768 sq. ft.2812 Iverson St #173, TEMPLE HILLS, MD 20748
MLS# MDPG2177216Listed by: GOLDMINE REALTY  $299,000Pending4 beds 2 baths1,391 sq. ft.
$299,000Pending4 beds 2 baths1,391 sq. ft.4210 Carriage Dr, TEMPLE HILLS, MD 20748
MLS# MDPG2176642Listed by: KW METRO CENTER- New
 $349,900Active3 beds 3 baths1,286 sq. ft.
$349,900Active3 beds 3 baths1,286 sq. ft.3715 Portal Ave, TEMPLE HILLS, MD 20748
MLS# MDPG2176206Listed by: TAYLOR PROPERTIES - New
 $335,000Active3 beds 2 baths1,200 sq. ft.
$335,000Active3 beds 2 baths1,200 sq. ft.3303 30th Ave, TEMPLE HILLS, MD 20748
MLS# MDPG2175878Listed by: REDFIN CORP - New
 $260,000Active3 beds 2 baths1,218 sq. ft.
$260,000Active3 beds 2 baths1,218 sq. ft.4116 Atmore Pl, TEMPLE HILLS, MD 20748
MLS# MDPG2167108Listed by: VYBE REALTY  $160,000Active2 beds 1 baths768 sq. ft.
$160,000Active2 beds 1 baths768 sq. ft.2834 Iverson St #101, TEMPLE HILLS, MD 20748
MLS# MDPG2166688Listed by: REAL BROKER, LLC
