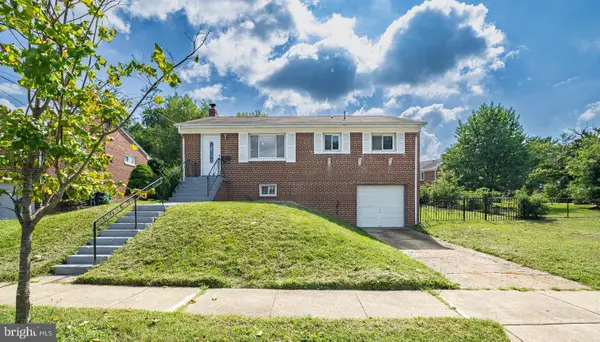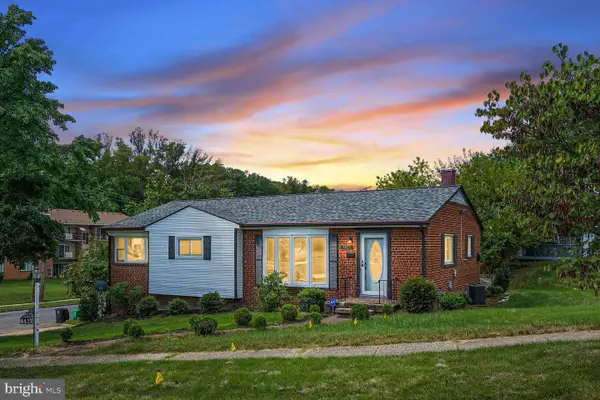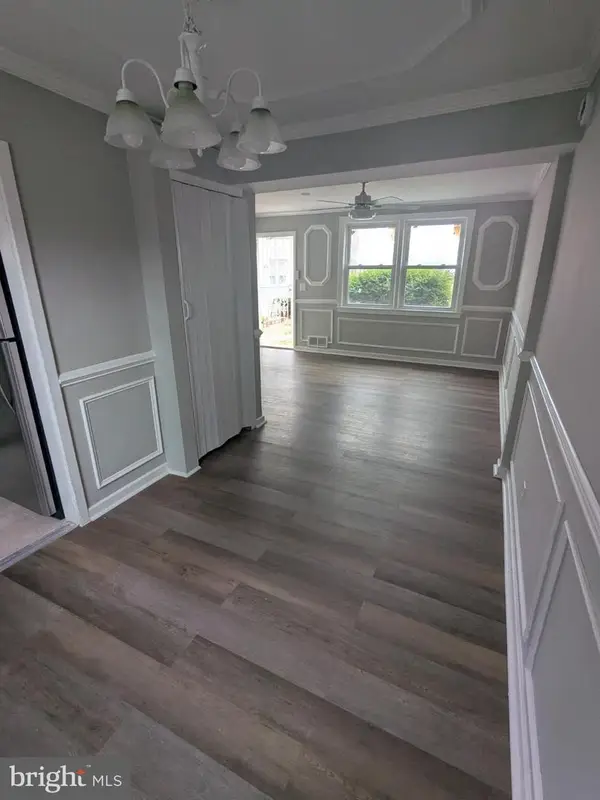4800 Sharon Rd, Temple Hills, MD 20748
Local realty services provided by:Better Homes and Gardens Real Estate Premier
Listed by:daniel f metcalf
Office:perennial real estate
MLS#:MDPG2144234
Source:BRIGHTMLS
Price summary
- Price:$549,000
- Price per sq. ft.:$294.05
About this home
A substantial price adjustment on this solid brick mid-century rambler! Situated on an incredible, picturesque 1.74-acre lot, this charming home offers the convenience of one-level living on an extraordinary property surrounded by lush greenery. Built in 1961, this spacious three-bedroom, two full-bath, and two half-bath home boasts exceptional flow, beautiful brick accents, and practical living spaces.
The inviting living room features a brick fireplace, wood beam ceilings, and sliding doors that open to the backyard. The large eat-in kitchen is equipped with a stainless steel appliance suite, a center island, a breakfast bar, a beamed ceiling, and ample prep space. Adjacent to the kitchen, the formal dining room features French doors leading to an office/family room.
The bedroom wing includes three well-proportioned bedrooms with wood flooring and two full bathrooms, including a primary suite. The primary bedroom offers a walk-in closet with an organizing system and a private full bath.
The lower level provides additional living space, including a large recreation room with a fireplace and bar area, a bonus room, a half bathroom, a cedar closet, a laundry room, and incredible storage with potential for further customization.
The exterior includes a convenient carport and an expansive 76,136 sq. ft. lot with mature trees, backing to a stream. This idyllic setting offers peace and serenity, with easy access to I-495 and just 1.2 miles to the Green Line Metro station. Nearby amenities include Woodberry Forest Recreation Center and Henson Creek Park.
Contact an agent
Home facts
- Year built:1961
- Listing ID #:MDPG2144234
- Added:165 day(s) ago
- Updated:October 01, 2025 at 07:32 AM
Rooms and interior
- Bedrooms:3
- Total bathrooms:4
- Full bathrooms:2
- Half bathrooms:2
- Living area:1,867 sq. ft.
Heating and cooling
- Cooling:Central A/C
- Heating:Forced Air, Oil
Structure and exterior
- Year built:1961
- Building area:1,867 sq. ft.
- Lot area:1.75 Acres
Utilities
- Water:Public
- Sewer:Public Sewer
Finances and disclosures
- Price:$549,000
- Price per sq. ft.:$294.05
- Tax amount:$5,687 (2024)
New listings near 4800 Sharon Rd
- New
 $290,000Active4 beds 2 baths1,404 sq. ft.
$290,000Active4 beds 2 baths1,404 sq. ft.2206 Brinkley Rd, FORT WASHINGTON, MD 20744
MLS# MDPG2177590Listed by: JIM HALL REAL ESTATE - New
 $409,900Active5 beds 2 baths2,004 sq. ft.
$409,900Active5 beds 2 baths2,004 sq. ft.2521 Saint Clair Dr, TEMPLE HILLS, MD 20748
MLS# MDPG2177642Listed by: TAYLOR PROPERTIES - Coming SoonOpen Sat, 12 to 2pm
 $699,900Coming Soon6 beds 4 baths
$699,900Coming Soon6 beds 4 baths6810 Ashleys Crossing Ct, TEMPLE HILLS, MD 20748
MLS# MDPG2167570Listed by: COMPASS - New
 $456,000Active5 beds 3 baths2,832 sq. ft.
$456,000Active5 beds 3 baths2,832 sq. ft.4417 23rd Pl, TEMPLE HILLS, MD 20748
MLS# MDPG2177374Listed by: WEICHERT, REALTORS - New
 $135,000Active2 beds 1 baths768 sq. ft.
$135,000Active2 beds 1 baths768 sq. ft.2812 Iverson St #173, TEMPLE HILLS, MD 20748
MLS# MDPG2177216Listed by: GOLDMINE REALTY  $299,000Pending4 beds 2 baths1,391 sq. ft.
$299,000Pending4 beds 2 baths1,391 sq. ft.4210 Carriage Dr, TEMPLE HILLS, MD 20748
MLS# MDPG2176642Listed by: KW METRO CENTER- New
 $349,900Active3 beds 3 baths1,286 sq. ft.
$349,900Active3 beds 3 baths1,286 sq. ft.3715 Portal Ave, TEMPLE HILLS, MD 20748
MLS# MDPG2176206Listed by: TAYLOR PROPERTIES - New
 $335,000Active3 beds 2 baths1,200 sq. ft.
$335,000Active3 beds 2 baths1,200 sq. ft.3303 30th Ave, TEMPLE HILLS, MD 20748
MLS# MDPG2175878Listed by: REDFIN CORP - New
 $260,000Active3 beds 2 baths1,218 sq. ft.
$260,000Active3 beds 2 baths1,218 sq. ft.4116 Atmore Pl, TEMPLE HILLS, MD 20748
MLS# MDPG2167108Listed by: VYBE REALTY  $160,000Active2 beds 1 baths768 sq. ft.
$160,000Active2 beds 1 baths768 sq. ft.2834 Iverson St #101, TEMPLE HILLS, MD 20748
MLS# MDPG2166688Listed by: REAL BROKER, LLC
