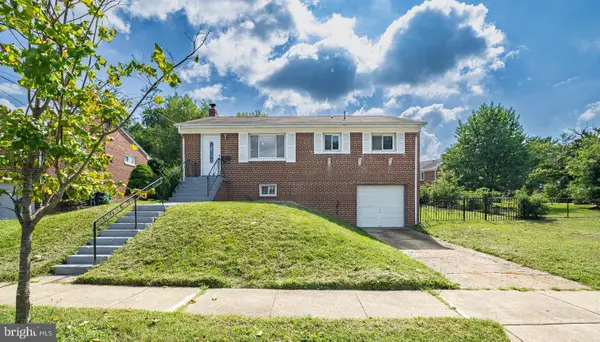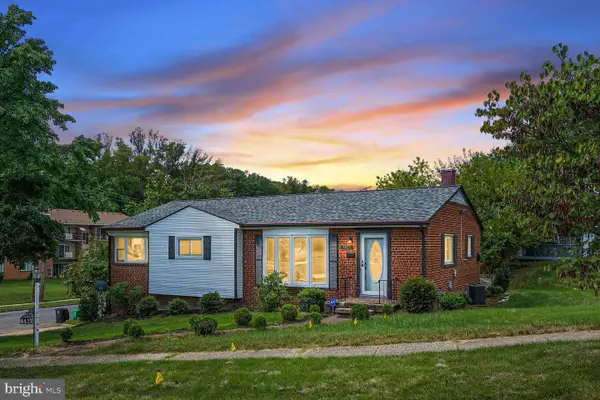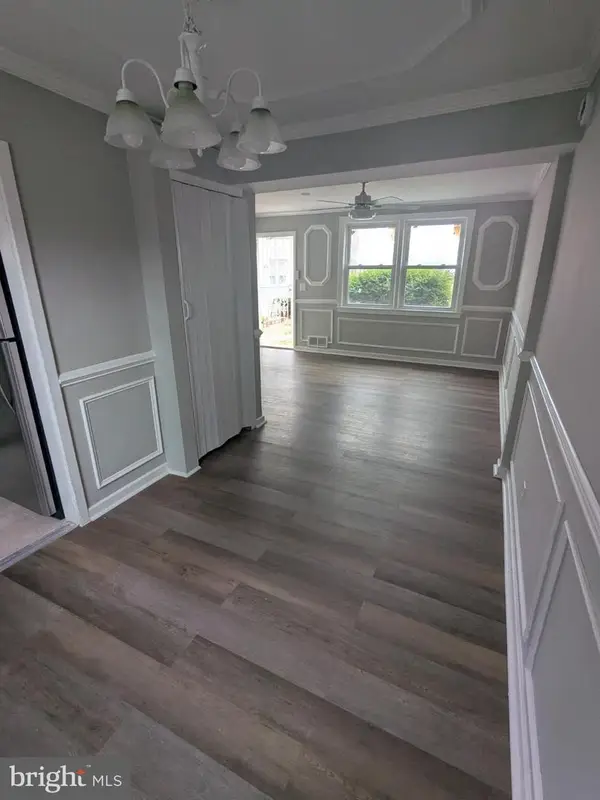5509 Windsor Dr, Temple Hills, MD 20748
Local realty services provided by:Better Homes and Gardens Real Estate Premier
5509 Windsor Dr,Temple Hills, MD 20748
$540,000
- 5 Beds
- 3 Baths
- 2,278 sq. ft.
- Single family
- Active
Listed by:olivier spaenle
Office:rlah @properties
MLS#:MDPG2160780
Source:BRIGHTMLS
Price summary
- Price:$540,000
- Price per sq. ft.:$237.05
About this home
Beautifully renovated 5-bedroom, 3-bathroom split level. Owned solar panels (no cost). Step into spacious comfort with this beautifully refreshed split-level home offering 5 bedrooms and 3 full bathrooms across multiple levels of living. The entry level welcomes you with a versatile family room anchored by a cozy wood-burning fireplace, along with a bedroom - perfect for guests or a home office - a full bathroom, and a finished laundry room. Upstairs, sunlight fills the open-concept living and dining areas, where gleaming hardwood floors flow seamlessly into the modern kitchen. Designed for both style and function, the kitchen features new soft-close cabinetry, quartz countertops, stainless steel appliances, and direct garage access. A walk-out patio extends your entertaining space into the backyard oasis. On the upper bedroom level, the spacious primary suite includes a private bath, complemented by three additional bedrooms and a full hall bathroom. An unfinished lower level provides abundant storage or room for future expansion. Ideally situated just minutes from major commuting routes and Joint Base Andrews, this home blends modern updates with everyday convenience. Owner is a licensed Realtor.
Contact an agent
Home facts
- Year built:1960
- Listing ID #:MDPG2160780
- Added:69 day(s) ago
- Updated:October 01, 2025 at 01:44 PM
Rooms and interior
- Bedrooms:5
- Total bathrooms:3
- Full bathrooms:3
- Living area:2,278 sq. ft.
Heating and cooling
- Cooling:Central A/C
- Heating:90% Forced Air, Natural Gas
Structure and exterior
- Roof:Shingle
- Year built:1960
- Building area:2,278 sq. ft.
- Lot area:0.26 Acres
Schools
- High school:SURRATTSVILLE
- Middle school:THURGOOD MARSHALL
- Elementary school:AVALON
Utilities
- Water:Public
- Sewer:Public Sewer
Finances and disclosures
- Price:$540,000
- Price per sq. ft.:$237.05
- Tax amount:$5,528 (2024)
New listings near 5509 Windsor Dr
- New
 $290,000Active4 beds 2 baths1,404 sq. ft.
$290,000Active4 beds 2 baths1,404 sq. ft.2206 Brinkley Rd, FORT WASHINGTON, MD 20744
MLS# MDPG2177590Listed by: JIM HALL REAL ESTATE - New
 $409,900Active5 beds 2 baths2,004 sq. ft.
$409,900Active5 beds 2 baths2,004 sq. ft.2521 Saint Clair Dr, TEMPLE HILLS, MD 20748
MLS# MDPG2177642Listed by: TAYLOR PROPERTIES - Coming SoonOpen Sat, 12 to 2pm
 $699,900Coming Soon6 beds 4 baths
$699,900Coming Soon6 beds 4 baths6810 Ashleys Crossing Ct, TEMPLE HILLS, MD 20748
MLS# MDPG2167570Listed by: COMPASS - New
 $456,000Active5 beds 3 baths2,832 sq. ft.
$456,000Active5 beds 3 baths2,832 sq. ft.4417 23rd Pl, TEMPLE HILLS, MD 20748
MLS# MDPG2177374Listed by: WEICHERT, REALTORS - New
 $135,000Active2 beds 1 baths768 sq. ft.
$135,000Active2 beds 1 baths768 sq. ft.2812 Iverson St #173, TEMPLE HILLS, MD 20748
MLS# MDPG2177216Listed by: GOLDMINE REALTY  $299,000Pending4 beds 2 baths1,391 sq. ft.
$299,000Pending4 beds 2 baths1,391 sq. ft.4210 Carriage Dr, TEMPLE HILLS, MD 20748
MLS# MDPG2176642Listed by: KW METRO CENTER- New
 $349,900Active3 beds 3 baths1,286 sq. ft.
$349,900Active3 beds 3 baths1,286 sq. ft.3715 Portal Ave, TEMPLE HILLS, MD 20748
MLS# MDPG2176206Listed by: TAYLOR PROPERTIES - New
 $335,000Active3 beds 2 baths1,200 sq. ft.
$335,000Active3 beds 2 baths1,200 sq. ft.3303 30th Ave, TEMPLE HILLS, MD 20748
MLS# MDPG2175878Listed by: REDFIN CORP - New
 $260,000Active3 beds 2 baths1,218 sq. ft.
$260,000Active3 beds 2 baths1,218 sq. ft.4116 Atmore Pl, TEMPLE HILLS, MD 20748
MLS# MDPG2167108Listed by: VYBE REALTY  $160,000Active2 beds 1 baths768 sq. ft.
$160,000Active2 beds 1 baths768 sq. ft.2834 Iverson St #101, TEMPLE HILLS, MD 20748
MLS# MDPG2166688Listed by: REAL BROKER, LLC
