6210 Claridge Rd, TEMPLE HILLS, MD 20748
Local realty services provided by:Better Homes and Gardens Real Estate Valley Partners
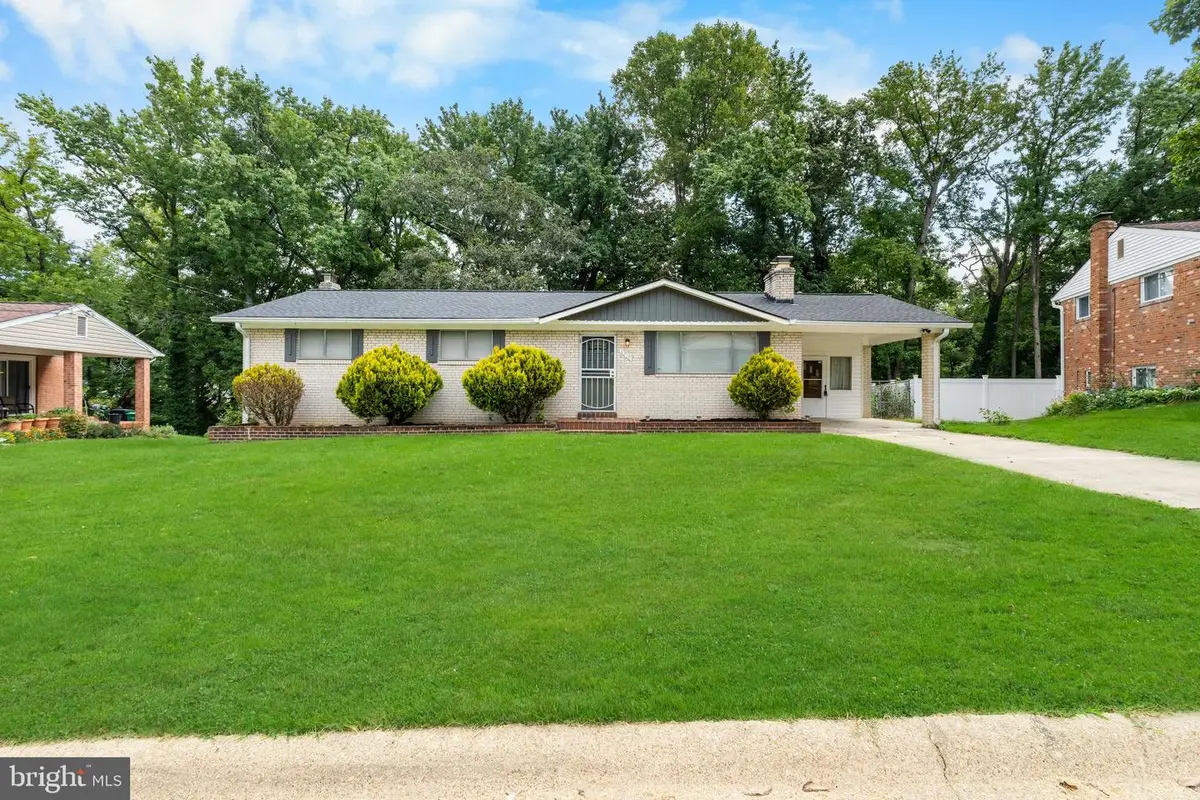

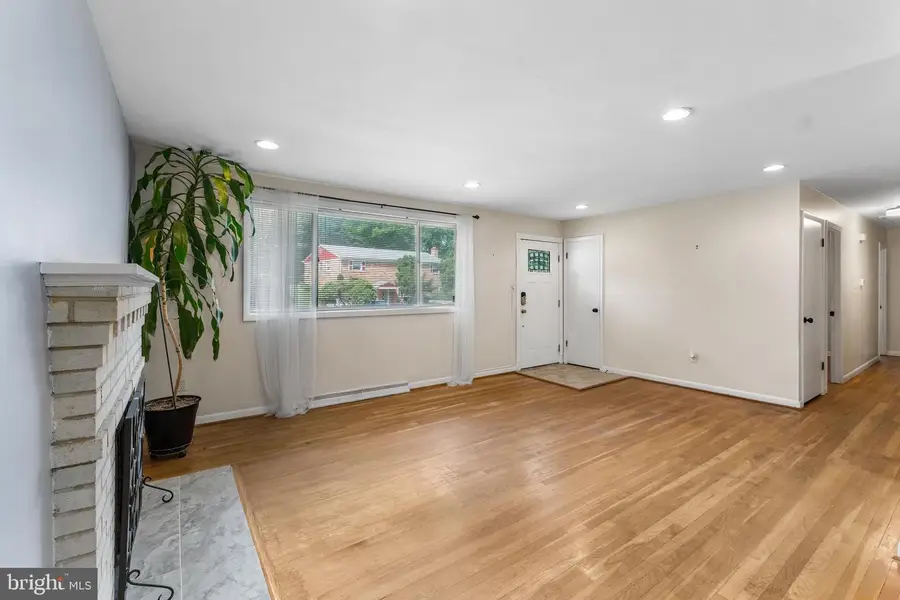
6210 Claridge Rd,TEMPLE HILLS, MD 20748
$449,900
- 4 Beds
- 3 Baths
- 2,496 sq. ft.
- Single family
- Active
Upcoming open houses
- Sun, Aug 1701:00 pm - 03:00 pm
Listed by:gertrude jacqueline vaughan
Office:samson properties
MLS#:MDPG2163958
Source:BRIGHTMLS
Price summary
- Price:$449,900
- Price per sq. ft.:$180.25
About this home
Tucked away on a peaceful dead-end street, this beautifully updated rancher offers the space, charm, and modern upgrades you’ve been dreaming of. Step inside to find warm, inviting living areas and two cozy wood-burning fireplaces—one on the main level and one in the fully finished lower level—perfect for gatherings or relaxing evenings at home.
Property Highlights: Spacious Layout: 2,496 sq. ft. of living space, including a fully finished basement with family room, additional bedroom, bonus room (perfect for office/gym), half bath, and laundry area.
Two Wood-Burning Fireplaces: One on each level for cozy gatherings and added charm.
Recent Major Upgrades: Roof & plywood replaced (3 years), Hot water heater (<5 years), A/C condenser, refrigerator, stove, & dishwasher (all <2 years)
Outdoor Features: Oversized workshop shed—ideal for man cave, she shed, creative studio, or extra storage; Fully fenced backyard for privacy and security; Three raised garden beds for fresh vegetables or flowers.
Entertainer’s Delight: Plenty of space for cookouts, family gatherings, and outdoor fun.
Prime Location: Quiet dead-end street for peace and privacy, Less than 15 minutes to National Harbor, MGM, Tanger Outlets.
Easy access to major highways (295, 395, 495) for a quick commute.
Why You’ll Love It:
Move-in ready with thoughtful renovations, modern systems, and located on a lot just over .25 acres!
Don’t wait—schedule your private tour today!
Contact an agent
Home facts
- Year built:1964
- Listing Id #:MDPG2163958
- Added:1 day(s) ago
- Updated:August 16, 2025 at 03:31 AM
Rooms and interior
- Bedrooms:4
- Total bathrooms:3
- Full bathrooms:2
- Half bathrooms:1
- Living area:2,496 sq. ft.
Heating and cooling
- Cooling:Ceiling Fan(s), Central A/C
- Heating:90% Forced Air, Natural Gas
Structure and exterior
- Year built:1964
- Building area:2,496 sq. ft.
- Lot area:0.27 Acres
Utilities
- Water:Public
- Sewer:Public Sewer
Finances and disclosures
- Price:$449,900
- Price per sq. ft.:$180.25
- Tax amount:$4,846 (2024)
New listings near 6210 Claridge Rd
- New
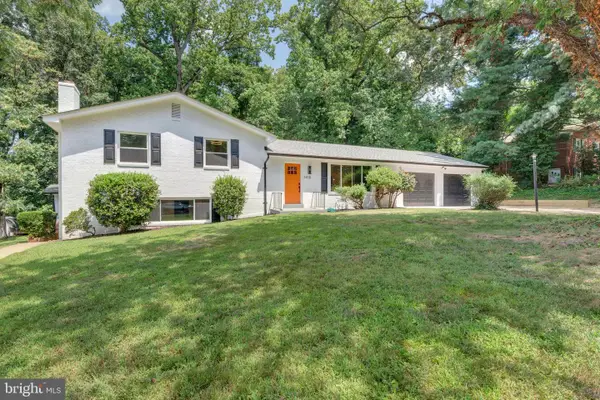 $599,950Active4 beds 3 baths2,474 sq. ft.
$599,950Active4 beds 3 baths2,474 sq. ft.5410 Old Branch Ave, TEMPLE HILLS, MD 20748
MLS# MDPG2163894Listed by: ALL SERVICE REAL ESTATE - New
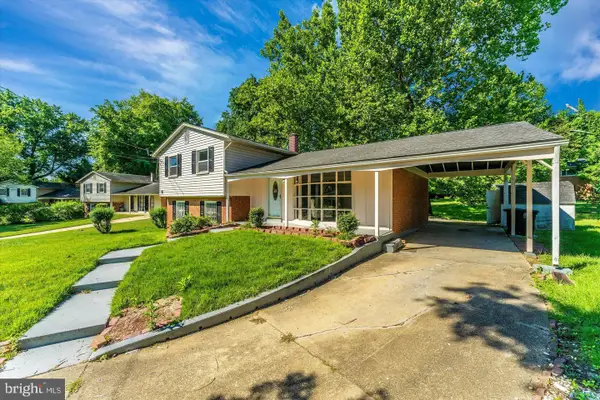 $469,900Active5 beds 3 baths1,727 sq. ft.
$469,900Active5 beds 3 baths1,727 sq. ft.4103 Stratton Rd, TEMPLE HILLS, MD 20748
MLS# MDPG2163790Listed by: FOUR SEASONS REALTY LLC - Coming SoonOpen Sat, 1 to 3pm
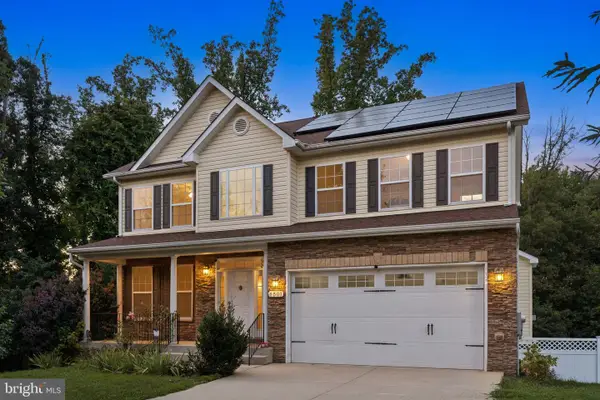 $585,000Coming Soon4 beds 4 baths
$585,000Coming Soon4 beds 4 baths6501 Northam Rd, TEMPLE HILLS, MD 20748
MLS# MDPG2163508Listed by: SOLD 100 REAL ESTATE, INC. - Open Sun, 11am to 1pmNew
 $350,000Active4 beds 2 baths988 sq. ft.
$350,000Active4 beds 2 baths988 sq. ft.2917 Oxon Park St, TEMPLE HILLS, MD 20748
MLS# MDPG2163006Listed by: BML PROPERTIES REALTY, LLC. - New
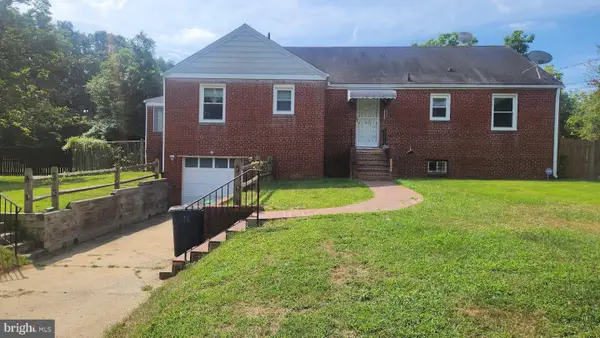 $405,000Active3 beds 2 baths1,650 sq. ft.
$405,000Active3 beds 2 baths1,650 sq. ft.3209 Leslie Ave, TEMPLE HILLS, MD 20748
MLS# MDPG2163506Listed by: PRIME RESOURCE REALTY & PROPERTY MANAGEMENT, INC - New
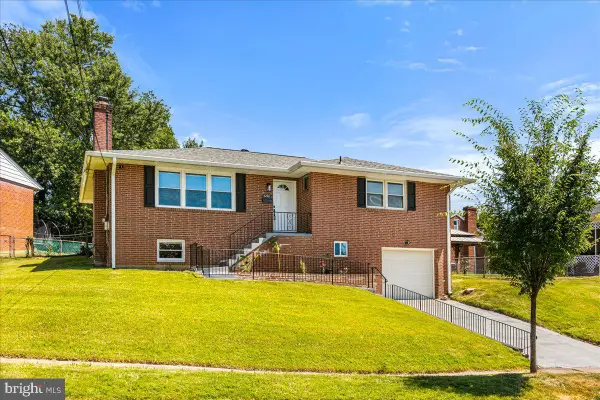 $449,900Active3 beds 3 baths2,598 sq. ft.
$449,900Active3 beds 3 baths2,598 sq. ft.4210 21st Ave, TEMPLE HILLS, MD 20748
MLS# MDPG2163450Listed by: SAMSON PROPERTIES - Open Sat, 12 to 3pmNew
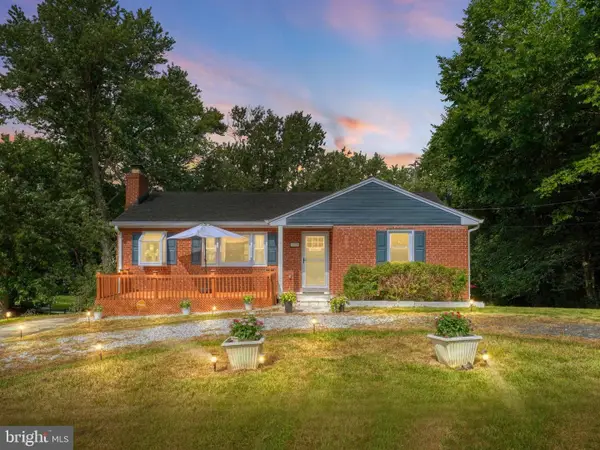 $500,000Active5 beds 3 baths1,785 sq. ft.
$500,000Active5 beds 3 baths1,785 sq. ft.6305 Middleton Ln, TEMPLE HILLS, MD 20748
MLS# MDPG2162858Listed by: CENTURY 21 NEW MILLENNIUM - New
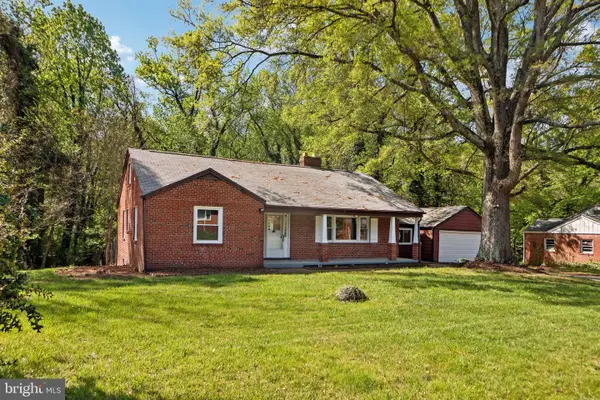 $500,000Active5 beds 3 baths3,028 sq. ft.
$500,000Active5 beds 3 baths3,028 sq. ft.5113 Yorkville Rd, TEMPLE HILLS, MD 20748
MLS# MDPG2162958Listed by: REDFIN CORP - New
 $320,000Active3 beds 3 baths1,340 sq. ft.
$320,000Active3 beds 3 baths1,340 sq. ft.2254 Dawn Ln, TEMPLE HILLS, MD 20748
MLS# MDPG2162908Listed by: SMART REALTY, LLC.

