6304 Shopton Pl, TEMPLE HILLS, MD 20748
Local realty services provided by:Better Homes and Gardens Real Estate Valley Partners

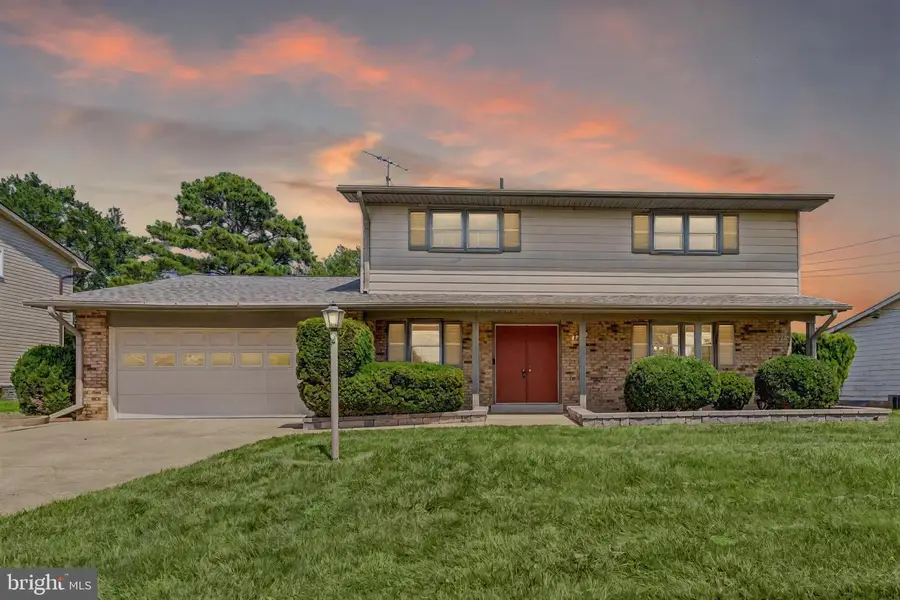
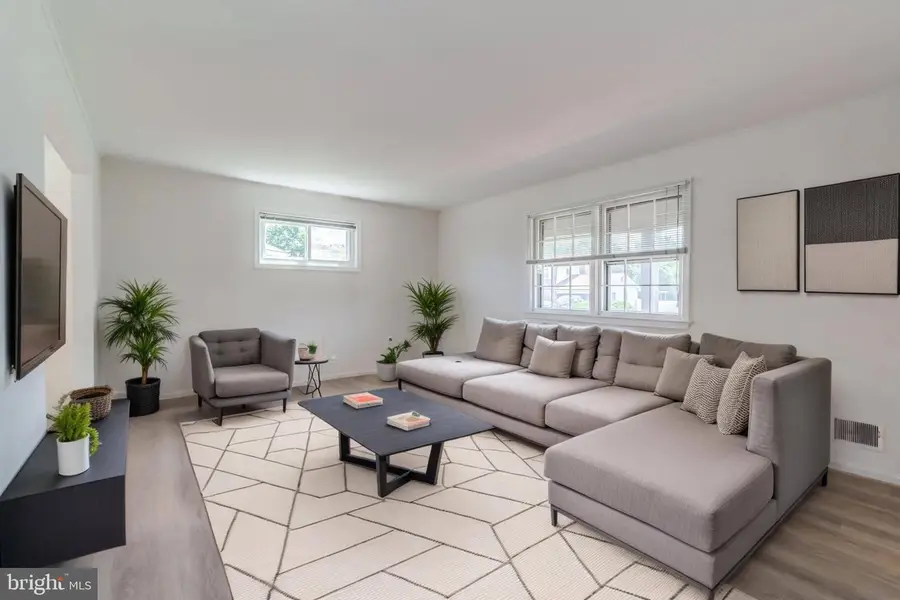
Listed by:nathan arnold
Office:exp realty llc.
MLS#:MDPG2155148
Source:BRIGHTMLS
Price summary
- Price:$469,900
- Price per sq. ft.:$152.22
About this home
Stately 4-Bedroom Colonial in Sought-After Walter Heights – Over 3,000 Sq Ft! Welcome to this expansive and beautifully updated 4-bedroom, 2.5-bath Colonial nestled in the desirable Walter Heights community. Boasting over 3,000 square feet of total living space, this home perfectly blends classic charm with modern updates. There is a den on the main level that could be used a s a fifth bedroom. Step inside to discover fresh designer paint, updated flooring throughout, and brand-new lighting that brightens every room. The generous floor plan offers space for everyone, including multiple living and dining areas, a large kitchen ready for your culinary vision, and spacious bedrooms that provide plenty of flexibility for guests, home offices, or hobbies. Enjoy outdoor living in the fully fenced backyard featuring a spacious covered patio—perfect for year-round entertaining and relaxation.
Conveniently located just off the Capital Beltway, you’re only minutes from premier shopping and dining at Tanger Outlets and National Harbor, with cultural landmarks like the historic Frederick Douglass site just around the corner. Outdoor enthusiasts will love the proximity to Cosca Regional Park, the scenic Henson Creek trails, and the Woodrow Wilson Bridge—perfect for biking, walking, or fishing. Commuters will appreciate easy access to I-495, MD Route 5, Washington D.C., and Alexandria, VA. Best of all: No HOA! Don’t miss the opportunity to own this spacious, well-appointed home in an unbeatable location.
Contact an agent
Home facts
- Year built:1969
- Listing Id #:MDPG2155148
- Added:28 day(s) ago
- Updated:August 15, 2025 at 07:30 AM
Rooms and interior
- Bedrooms:4
- Total bathrooms:3
- Full bathrooms:2
- Half bathrooms:1
- Living area:3,087 sq. ft.
Heating and cooling
- Cooling:Central A/C
- Heating:Forced Air, Natural Gas
Structure and exterior
- Year built:1969
- Building area:3,087 sq. ft.
- Lot area:0.23 Acres
Schools
- High school:CROSSLAND
- Middle school:THURGOOD MARSHALL
- Elementary school:ALLENWOOD
Utilities
- Water:Public
- Sewer:Public Sewer
Finances and disclosures
- Price:$469,900
- Price per sq. ft.:$152.22
- Tax amount:$5,382 (2024)
New listings near 6304 Shopton Pl
- New
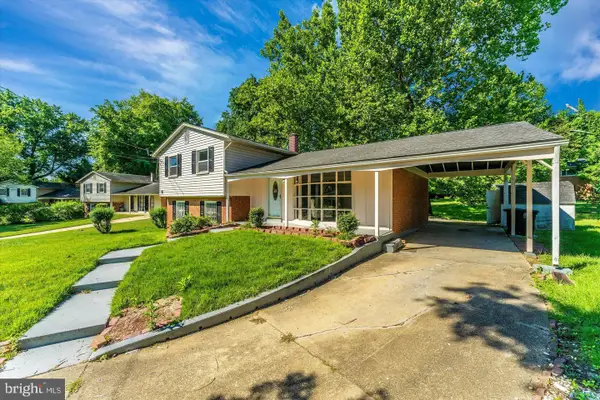 $469,900Active5 beds 3 baths1,727 sq. ft.
$469,900Active5 beds 3 baths1,727 sq. ft.4103 Stratton Rd, TEMPLE HILLS, MD 20748
MLS# MDPG2163790Listed by: FOUR SEASONS REALTY LLC - Coming Soon
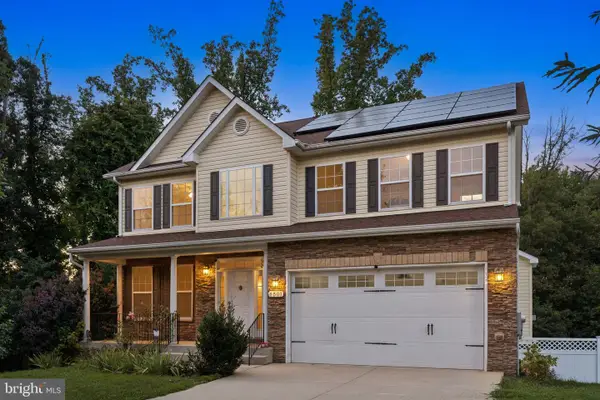 $585,000Coming Soon4 beds 4 baths
$585,000Coming Soon4 beds 4 baths6501 Northam Rd, TEMPLE HILLS, MD 20748
MLS# MDPG2163508Listed by: SOLD 100 REAL ESTATE, INC. - New
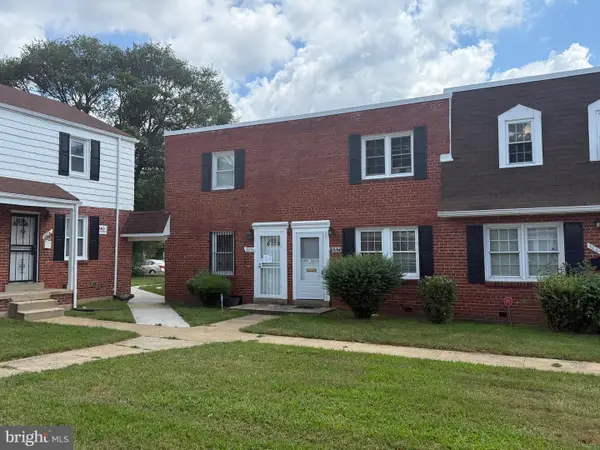 $130,000Active2 beds 1 baths710 sq. ft.
$130,000Active2 beds 1 baths710 sq. ft.3880 26th Ave #14, TEMPLE HILLS, MD 20748
MLS# MDPG2163662Listed by: BETTER HOMES AND GARDENS REAL ESTATE PREMIER - Open Sun, 11am to 1pmNew
 $350,000Active4 beds 2 baths988 sq. ft.
$350,000Active4 beds 2 baths988 sq. ft.2917 Oxon Park St, TEMPLE HILLS, MD 20748
MLS# MDPG2163006Listed by: BML PROPERTIES REALTY, LLC. - New
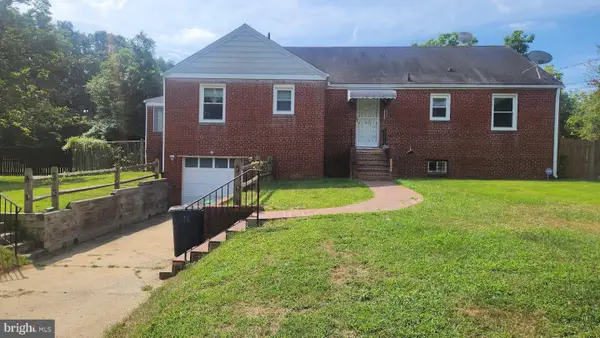 $405,000Active3 beds 2 baths1,650 sq. ft.
$405,000Active3 beds 2 baths1,650 sq. ft.3209 Leslie Ave, TEMPLE HILLS, MD 20748
MLS# MDPG2163506Listed by: PRIME RESOURCE REALTY & PROPERTY MANAGEMENT, INC - New
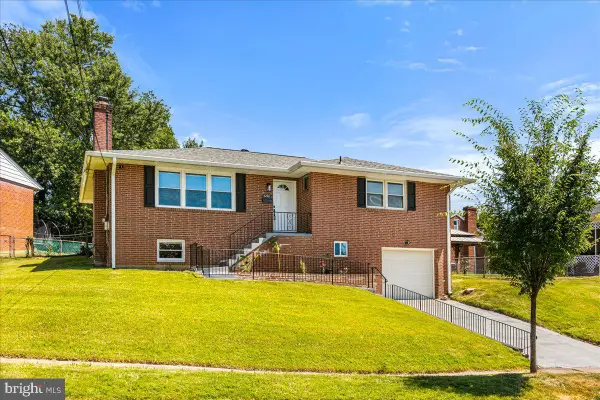 $449,900Active3 beds 3 baths2,598 sq. ft.
$449,900Active3 beds 3 baths2,598 sq. ft.4210 21st Ave, TEMPLE HILLS, MD 20748
MLS# MDPG2163450Listed by: SAMSON PROPERTIES - Open Sat, 12 to 3pmNew
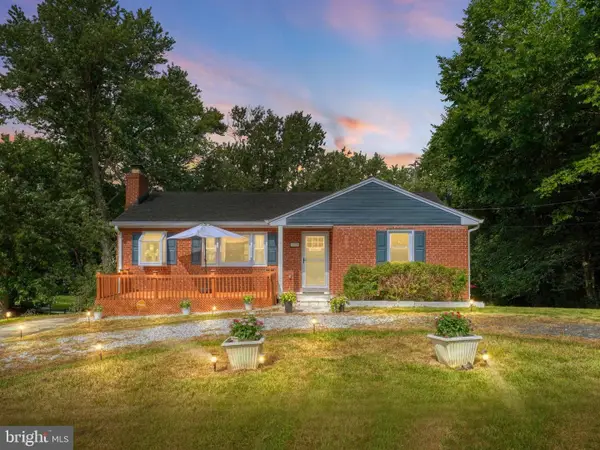 $500,000Active5 beds 3 baths1,785 sq. ft.
$500,000Active5 beds 3 baths1,785 sq. ft.6305 Middleton Ln, TEMPLE HILLS, MD 20748
MLS# MDPG2162858Listed by: CENTURY 21 NEW MILLENNIUM - New
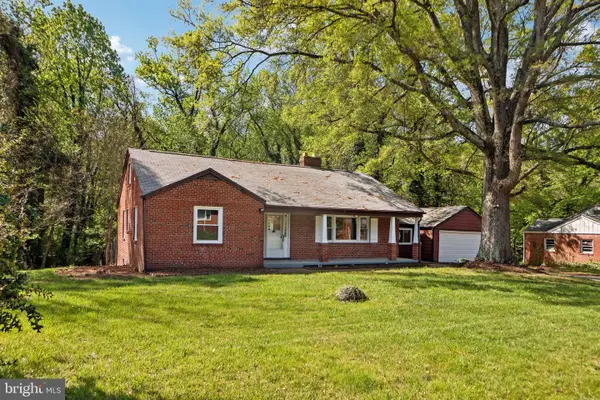 $500,000Active5 beds 3 baths3,028 sq. ft.
$500,000Active5 beds 3 baths3,028 sq. ft.5113 Yorkville Rd, TEMPLE HILLS, MD 20748
MLS# MDPG2162958Listed by: REDFIN CORP - New
 $325,000Active3 beds 3 baths1,340 sq. ft.
$325,000Active3 beds 3 baths1,340 sq. ft.2254 Dawn Ln, TEMPLE HILLS, MD 20748
MLS# MDPG2162908Listed by: SMART REALTY, LLC. - New
 $186,000Active2 beds 2 baths1,056 sq. ft.
$186,000Active2 beds 2 baths1,056 sq. ft.3330 Huntley Square Dr #a2, TEMPLE HILLS, MD 20748
MLS# MDPG2161390Listed by: FAIRFAX REALTY SELECT

