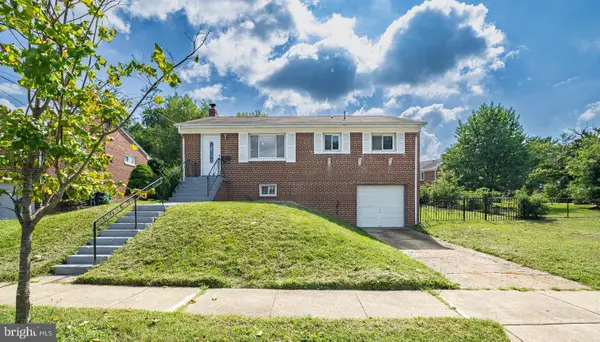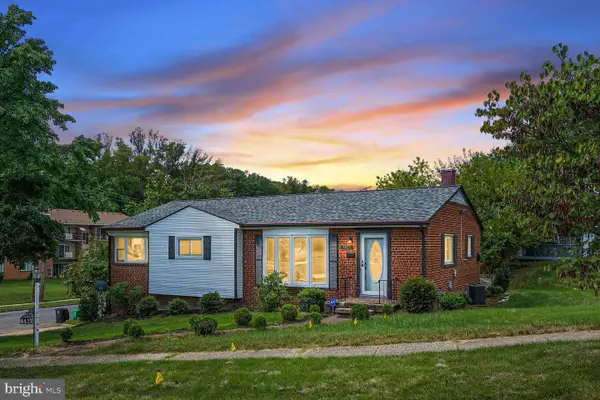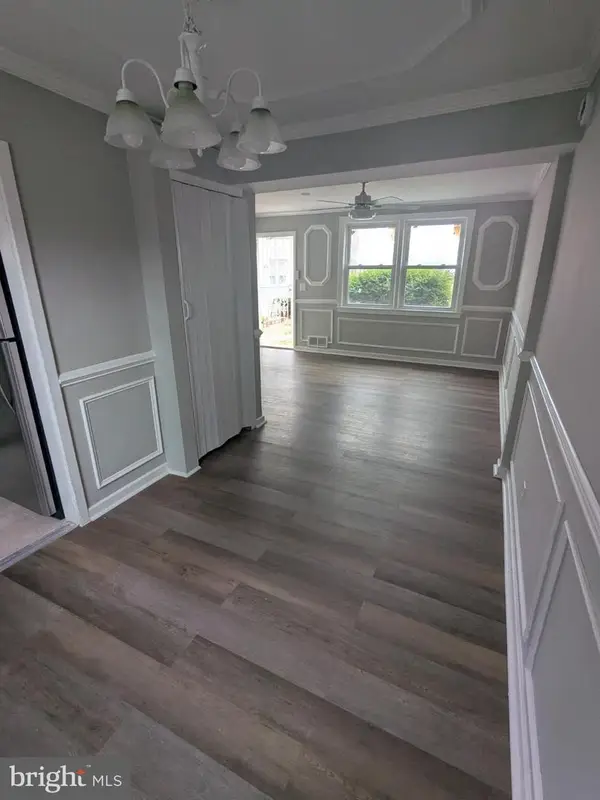7310 Wessex Dr, Temple Hills, MD 20748
Local realty services provided by:Better Homes and Gardens Real Estate GSA Realty
7310 Wessex Dr,Temple Hills, MD 20748
$469,000
- 4 Beds
- 3 Baths
- 2,184 sq. ft.
- Single family
- Active
Listed by:william andrew taylor
Office:keller williams preferred properties
MLS#:MDPG2154308
Source:BRIGHTMLS
Price summary
- Price:$469,000
- Price per sq. ft.:$214.74
About this home
Welcome to 7310 Wessex Drive, a beautifully maintained and thoughtfully updated home located in the heart of Temple Hills. This spacious 4-bedroom, 2.5-bathroom residence offers the perfect blend of comfort, convenience, and classic charm. Step inside to find a bright and open layout featuring hardwood floors, fresh paint, and ample natural light throughout. The living room flows seamlessly into the dining area, ideal for both everyday living and entertaining. The kitchen boasts updated cabinetry, generous counter space, and a breakfast nook perfect for casual meals. Upstairs, you’ll find a primary suite with an en-suite bathroom, along with additional bedrooms that offer plenty of space for family, guests, or a home office. The lower level includes a cozy family room with a fireplace and access to the backyard, great for gatherings or a quiet evening in. Enjoy outdoor living with a spacious backyard, mature landscaping, and a private patio—perfect for summer barbecues or simply unwinding after a long day. The home also features a one-car garage and a large driveway for additional parking.
Conveniently located near schools, parks, shopping, dining, and major commuter routes, this home offers an ideal combination of suburban tranquility and accessibility.
Don’t miss your chance to make this welcoming house your new home!
Contact an agent
Home facts
- Year built:1957
- Listing ID #:MDPG2154308
- Added:120 day(s) ago
- Updated:October 01, 2025 at 01:59 PM
Rooms and interior
- Bedrooms:4
- Total bathrooms:3
- Full bathrooms:2
- Half bathrooms:1
- Living area:2,184 sq. ft.
Heating and cooling
- Cooling:Ceiling Fan(s), Central A/C
- Heating:Forced Air, Oil
Structure and exterior
- Roof:Composite
- Year built:1957
- Building area:2,184 sq. ft.
- Lot area:0.25 Acres
Schools
- High school:CALL SCHOOL BOARD
Utilities
- Water:Public
- Sewer:Public Sewer
Finances and disclosures
- Price:$469,000
- Price per sq. ft.:$214.74
- Tax amount:$5,160 (2024)
New listings near 7310 Wessex Dr
- New
 $290,000Active4 beds 2 baths1,404 sq. ft.
$290,000Active4 beds 2 baths1,404 sq. ft.2206 Brinkley Rd, FORT WASHINGTON, MD 20744
MLS# MDPG2177590Listed by: JIM HALL REAL ESTATE - New
 $409,900Active5 beds 2 baths2,004 sq. ft.
$409,900Active5 beds 2 baths2,004 sq. ft.2521 Saint Clair Dr, TEMPLE HILLS, MD 20748
MLS# MDPG2177642Listed by: TAYLOR PROPERTIES - Coming SoonOpen Sat, 12 to 2pm
 $699,900Coming Soon6 beds 4 baths
$699,900Coming Soon6 beds 4 baths6810 Ashleys Crossing Ct, TEMPLE HILLS, MD 20748
MLS# MDPG2167570Listed by: COMPASS - New
 $456,000Active5 beds 3 baths2,832 sq. ft.
$456,000Active5 beds 3 baths2,832 sq. ft.4417 23rd Pl, TEMPLE HILLS, MD 20748
MLS# MDPG2177374Listed by: WEICHERT, REALTORS - New
 $135,000Active2 beds 1 baths768 sq. ft.
$135,000Active2 beds 1 baths768 sq. ft.2812 Iverson St #173, TEMPLE HILLS, MD 20748
MLS# MDPG2177216Listed by: GOLDMINE REALTY  $299,000Pending4 beds 2 baths1,391 sq. ft.
$299,000Pending4 beds 2 baths1,391 sq. ft.4210 Carriage Dr, TEMPLE HILLS, MD 20748
MLS# MDPG2176642Listed by: KW METRO CENTER- New
 $349,900Active3 beds 3 baths1,286 sq. ft.
$349,900Active3 beds 3 baths1,286 sq. ft.3715 Portal Ave, TEMPLE HILLS, MD 20748
MLS# MDPG2176206Listed by: TAYLOR PROPERTIES - New
 $335,000Active3 beds 2 baths1,200 sq. ft.
$335,000Active3 beds 2 baths1,200 sq. ft.3303 30th Ave, TEMPLE HILLS, MD 20748
MLS# MDPG2175878Listed by: REDFIN CORP - New
 $260,000Active3 beds 2 baths1,218 sq. ft.
$260,000Active3 beds 2 baths1,218 sq. ft.4116 Atmore Pl, TEMPLE HILLS, MD 20748
MLS# MDPG2167108Listed by: VYBE REALTY  $160,000Active2 beds 1 baths768 sq. ft.
$160,000Active2 beds 1 baths768 sq. ft.2834 Iverson St #101, TEMPLE HILLS, MD 20748
MLS# MDPG2166688Listed by: REAL BROKER, LLC
