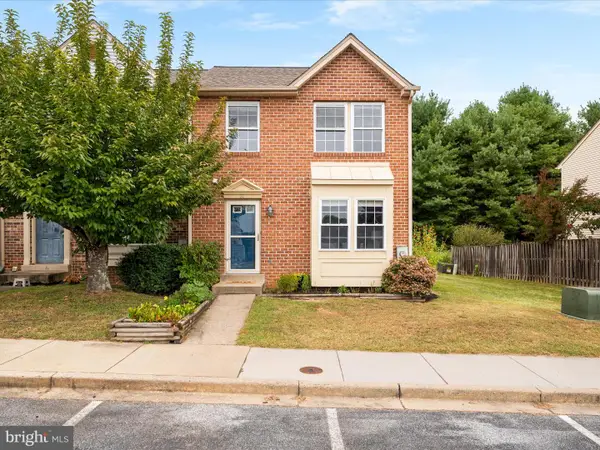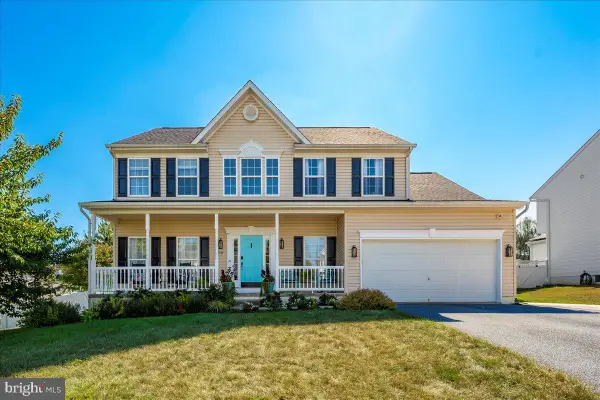10795 Utica Mills Cir, Thurmont, MD 21788
Local realty services provided by:Better Homes and Gardens Real Estate Community Realty
10795 Utica Mills Cir,Thurmont, MD 21788
$600,000
- 3 Beds
- 3 Baths
- 3,020 sq. ft.
- Single family
- Active
Listed by:thomas m stewart
Office:cavalry realty llc.
MLS#:MDFR2070824
Source:BRIGHTMLS
Price summary
- Price:$600,000
- Price per sq. ft.:$198.68
About this home
Upcoming Auction Saturday October 11th at 11am. MOVE-IN READY BEAUTIFUL HOME ON 3 LEVEL ACRES, LOCATED ON CORNER LOT, 2 STORY BRICK W/VINYL SIDING, FINISHED BASEMENT AND BAR, PLENTY OF STORAGE SPACE, 3 BEDROOMS, MASTER W/VERY LARGE CLOSET, 2 FULL BATHS, BUILT-IN LAUNDRY SHOOT FROM UPSTAIRS MASTER TO LAUNDRY ROOM, HALF BATH ON MAIN LEVEL, NICE EAT-IN KITCHEN, MAIN FLOOR LAUNDRY ROOM, LARGE FAMILY ROOM W/ BEAM CEILING W/ BRICK FIREPLACE, DINING ROOM, LIVING ROOM, TWO BUILT IN BARS, 2 CAR GARAGE, LARGE DECK AND SMALLER DECK, POOL REMOVED BUT POOL COTTAGE REMAINS... GREAT SPACE FOR FAMILY GATHERINGS, PARTIES OR ART STUDIO ETC. WELL AND SEPTIC, ELECTRIC HEAT, "GUARDIAN" BRAND HOME GENERATOR SUPPLIED BY PROPANE TANK, INSTALLED RADON REMOVAL SYSTEM, CENTRAL AIR CONDITIONING, CENTRAL VACUUM SYSTEM, RECENTLY UPDATED WATER HEATER AND FURNACE ETC., (ALL SYSTEMS SERVICED REGULARLY, SEPARATE VERY LARGE GARAGE W/ 3 ROLL UP DOORS FRONT SECTION AND 2 ROLL UP DOORS REAR OF GARAGE, ELECTRIC, PAVED DRIVEWAY, PLUS ANOTHER SMALLER STORAGE BUILDING. THIS HOME HAS IT ALL!!!
Contact an agent
Home facts
- Year built:1978
- Listing ID #:MDFR2070824
- Added:5 day(s) ago
- Updated:September 30, 2025 at 01:59 PM
Rooms and interior
- Bedrooms:3
- Total bathrooms:3
- Full bathrooms:2
- Half bathrooms:1
- Living area:3,020 sq. ft.
Heating and cooling
- Cooling:Central A/C
- Heating:Baseboard - Electric, Electric
Structure and exterior
- Roof:Architectural Shingle
- Year built:1978
- Building area:3,020 sq. ft.
- Lot area:3.09 Acres
Schools
- High school:CATOCTIN
- Middle school:THURMONT
- Elementary school:LEWISTOWN
Utilities
- Water:Well
- Sewer:On Site Septic
Finances and disclosures
- Price:$600,000
- Price per sq. ft.:$198.68
- Tax amount:$6,362 (2024)
New listings near 10795 Utica Mills Cir
- Coming Soon
 $475,000Coming Soon4 beds 3 baths
$475,000Coming Soon4 beds 3 baths9 Todd Ct, THURMONT, MD 21788
MLS# MDFR2071136Listed by: NORTHROP REALTY - New
 $275,000Active3 beds 1 baths1,209 sq. ft.
$275,000Active3 beds 1 baths1,209 sq. ft.5 Radio Ln, THURMONT, MD 21788
MLS# MDFR2070830Listed by: J&B REAL ESTATE - Coming SoonOpen Sat, 10am to 12pm
 $324,900Coming Soon3 beds 2 baths
$324,900Coming Soon3 beds 2 baths19 Sunny Way, THURMONT, MD 21788
MLS# MDFR2070928Listed by: RE/MAX RESULTS  $300,000Pending13.09 Acres
$300,000Pending13.09 Acres00 Creagerstown Rd, THURMONT, MD 21788
MLS# MDFR2070668Listed by: CHARIS REALTY GROUP $300,000Active2 beds 1 baths2,215 sq. ft.
$300,000Active2 beds 1 baths2,215 sq. ft.6900 Colonial Ave, THURMONT, MD 21788
MLS# MDFR2070366Listed by: INNOVATION PROPERTIES, LLC $725,000Active5 beds 5 baths3,752 sq. ft.
$725,000Active5 beds 5 baths3,752 sq. ft.8749 Ramsburg Rd, THURMONT, MD 21788
MLS# MDFR2070414Listed by: CENTURY 21 REDWOOD REALTY $335,000Active3 beds 2 baths1,727 sq. ft.
$335,000Active3 beds 2 baths1,727 sq. ft.57 Catoctin Highlands Cir, THURMONT, MD 21788
MLS# MDFR2070278Listed by: IMPACT MARYLAND REAL ESTATE $549,000Active4 beds 3 baths2,780 sq. ft.
$549,000Active4 beds 3 baths2,780 sq. ft.111 Summit Ave, THURMONT, MD 21788
MLS# MDFR2070256Listed by: PERENNIAL REAL ESTATE $560,000Pending4 beds 4 baths2,453 sq. ft.
$560,000Pending4 beds 4 baths2,453 sq. ft.56 Pleasant Acres Dr, THURMONT, MD 21788
MLS# MDFR2070122Listed by: LONG & FOSTER REAL ESTATE, INC.
