15 Blackford Cir, Thurmont, MD 21788
Local realty services provided by:Better Homes and Gardens Real Estate Maturo
15 Blackford Cir,Thurmont, MD 21788
$419,000
- 3 Beds
- 4 Baths
- 1,788 sq. ft.
- Single family
- Active
Listed by: lori w rogers
Office: keller williams realty centre
MLS#:MDFR2072424
Source:BRIGHTMLS
Price summary
- Price:$419,000
- Price per sq. ft.:$234.34
About this home
Welcome to this beautifully appointed single-family home that blends timeless charm with modern updates. Step into the bright, welcoming foyer where rich hardwood floors lead the way into an inviting layout designed for both comfort and style. The formal dining room sets the stage for memorable gatherings, while the spacious living room, anchored by a classic wood-burning fireplace, offers the perfect setting for cozy winter evenings. The thoughtfully designed kitchen features abundant cabinetry, a walk-in pantry, and updated appliances, opening to a sunlit breakfast room overlooking the serene backyard and stone patio — an ideal spot to enjoy your morning coffee or unwind at the end of the day.
Upstairs, the expansive primary suite offers a true retreat with a generous walk-in closet and a spa-inspired en-suite bath showcasing a soaking tub, separate shower, and dual vanity. Two additional bedrooms and a beautifully updated full bath complete the upper level. The finished lower level provides flexible living space — perfect for a media room, home office, or game area — along with an updated half bath and ample storage. Outside, enjoy a large fenced backyard with a stone patio and a well-equipped storage shed. Perfectly positioned in the heart of Thurmont, this home offers convenient access to local shops, restaurants, and parks — the ideal combination of luxury, comfort, and location.
Contact an agent
Home facts
- Year built:1992
- Listing ID #:MDFR2072424
- Added:48 day(s) ago
- Updated:December 11, 2025 at 02:42 PM
Rooms and interior
- Bedrooms:3
- Total bathrooms:4
- Full bathrooms:2
- Half bathrooms:2
- Living area:1,788 sq. ft.
Heating and cooling
- Cooling:Central A/C
- Heating:Electric, Heat Pump(s)
Structure and exterior
- Roof:Architectural Shingle
- Year built:1992
- Building area:1,788 sq. ft.
- Lot area:0.22 Acres
Schools
- High school:CATOCTIN
- Middle school:THURMONT
- Elementary school:THURMONT
Utilities
- Water:Public
- Sewer:Public Sewer
Finances and disclosures
- Price:$419,000
- Price per sq. ft.:$234.34
- Tax amount:$4,585 (2025)
New listings near 15 Blackford Cir
- Coming Soon
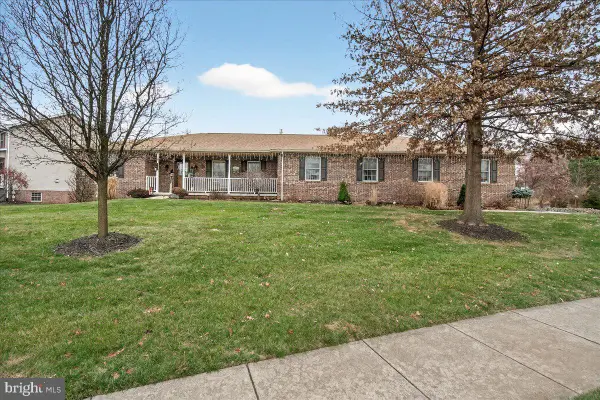 $589,900Coming Soon4 beds 4 baths
$589,900Coming Soon4 beds 4 baths1 Mantle Ct, THURMONT, MD 21788
MLS# MDFR2074308Listed by: LONG & FOSTER REAL ESTATE, INC. - Coming Soon
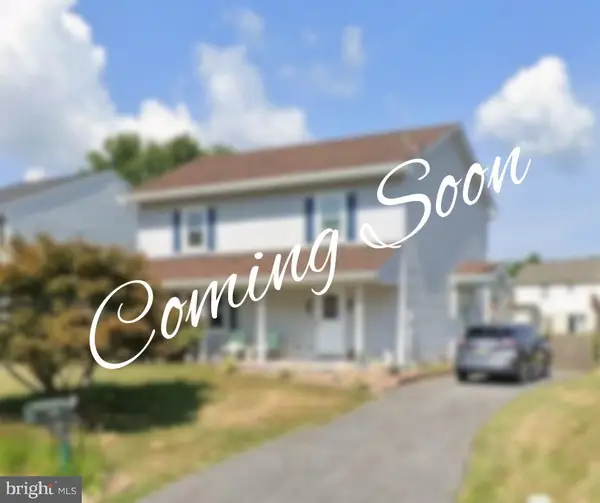 $379,900Coming Soon3 beds 3 baths
$379,900Coming Soon3 beds 3 baths229 Apples Church Rd, THURMONT, MD 21788
MLS# MDFR2074464Listed by: J&B REAL ESTATE - New
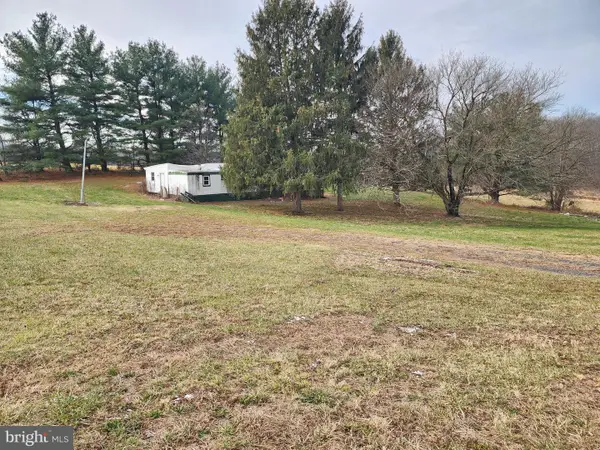 $150,000Active2 beds 1 baths800 sq. ft.
$150,000Active2 beds 1 baths800 sq. ft.12613 Good Intent Rd, THURMONT, MD 21788
MLS# MDFR2074320Listed by: MARYLAND REAL ESTATE GROUP - New
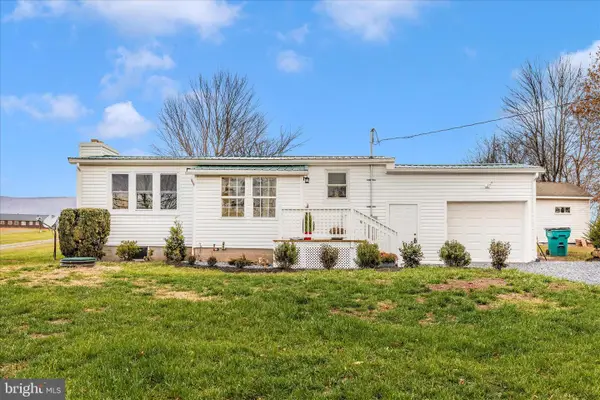 $359,000Active3 beds 1 baths986 sq. ft.
$359,000Active3 beds 1 baths986 sq. ft.8128 Apples Church Rd, THURMONT, MD 21788
MLS# MDFR2072756Listed by: J&B REAL ESTATE 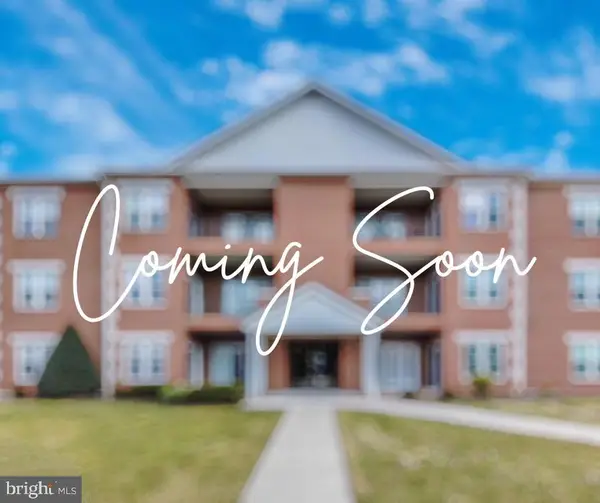 $278,000Pending2 beds 2 baths
$278,000Pending2 beds 2 baths115 Easy St #21, THURMONT, MD 21788
MLS# MDFR2074154Listed by: J&B REAL ESTATE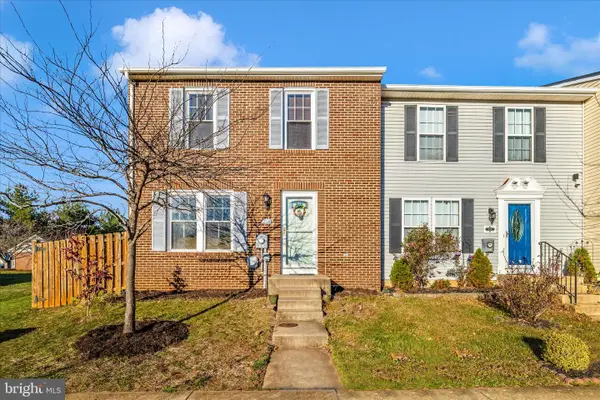 $299,999Active3 beds 3 baths1,532 sq. ft.
$299,999Active3 beds 3 baths1,532 sq. ft.215 Stull, THURMONT, MD 21788
MLS# MDFR2073774Listed by: J&B REAL ESTATE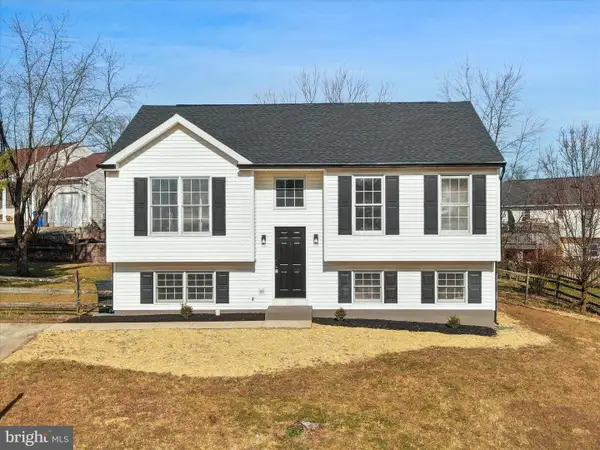 $405,000Active5 beds 2 baths1,764 sq. ft.
$405,000Active5 beds 2 baths1,764 sq. ft.206 Ironmaster Dr, THURMONT, MD 21788
MLS# MDFR2073590Listed by: LPT REALTY, LLC $399,000Pending4 beds 3 baths1,316 sq. ft.
$399,000Pending4 beds 3 baths1,316 sq. ft.14936 Kelbaugh Rd, THURMONT, MD 21788
MLS# MDFR2073258Listed by: CHARIS REALTY GROUP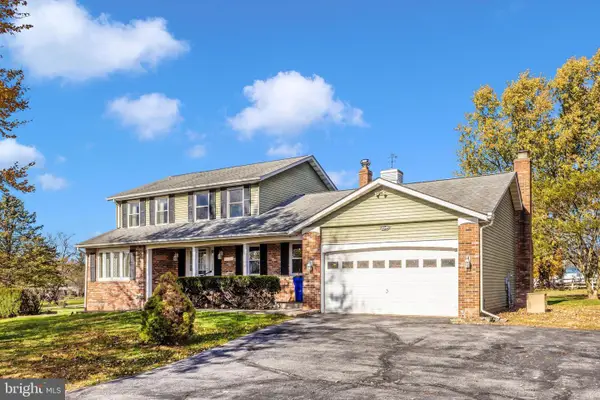 $575,000Pending3 beds 3 baths3,020 sq. ft.
$575,000Pending3 beds 3 baths3,020 sq. ft.10795 Utica Mills Cir, THURMONT, MD 21788
MLS# MDFR2073014Listed by: KELLER WILLIAMS REALTY CENTRE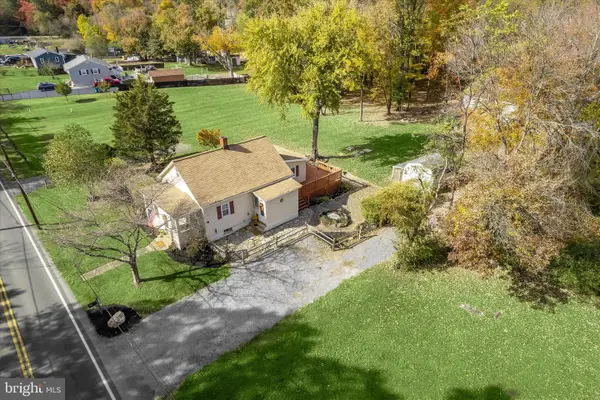 $399,000Active3 beds 1 baths1,282 sq. ft.
$399,000Active3 beds 1 baths1,282 sq. ft.6712 Mountaindale Rd, THURMONT, MD 21788
MLS# MDFR2072660Listed by: NORTHROP REALTY
