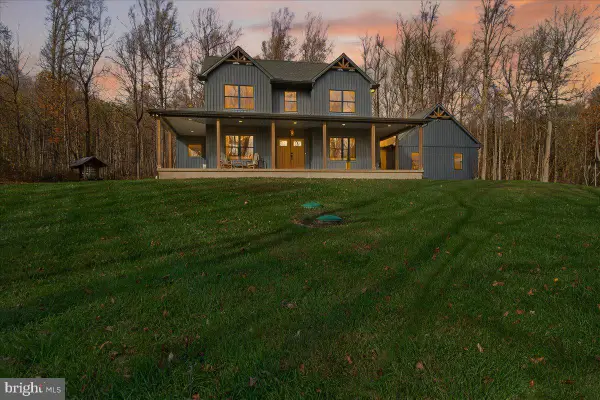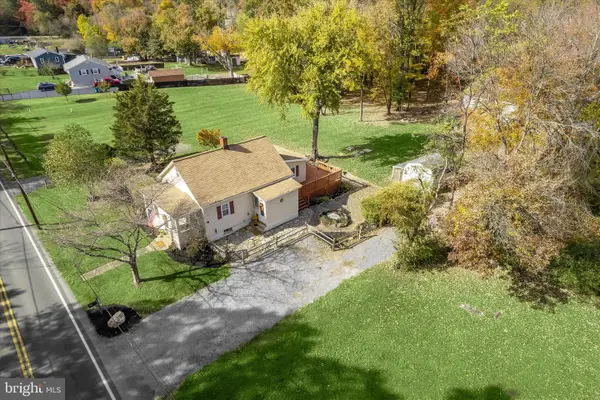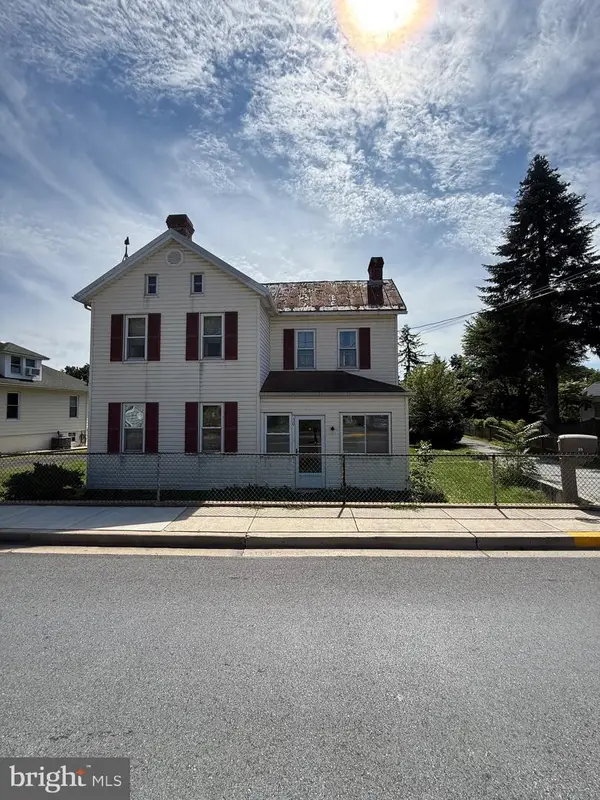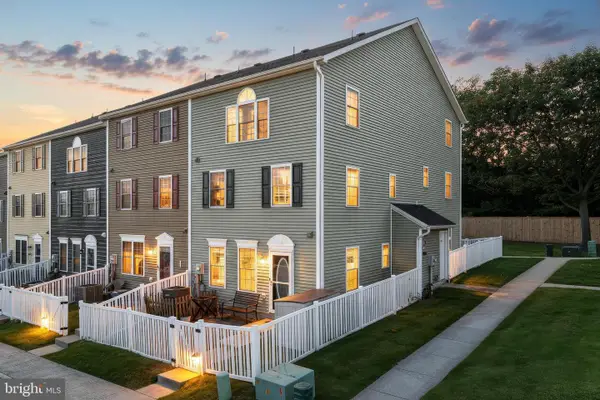10795 Utica Mills Cir, Thurmont, MD 21788
Local realty services provided by:Better Homes and Gardens Real Estate GSA Realty
10795 Utica Mills Cir,Thurmont, MD 21788
$575,000
- 3 Beds
- 3 Baths
- 3,020 sq. ft.
- Single family
- Active
Upcoming open houses
- Sun, Nov 1601:00 pm - 04:00 pm
Listed by: anna lee williams
Office: keller williams realty centre
MLS#:MDFR2073014
Source:BRIGHTMLS
Price summary
- Price:$575,000
- Price per sq. ft.:$190.4
About this home
Welcome to 10795 Utica Mills Circle, Thurmont, MD — a move-in ready home nestled on 3 beautiful acres in a peaceful corner lot setting. This 2-story brick home offers over 3,000 sq. ft. of living space with 3 bedrooms, 2.5 baths, and a finished basement — perfect for comfortable family living and entertaining.
Inside, enjoy a spacious family room with exposed beam ceilings and a brick fireplace, a formal dining room, and a bright eat-in kitchen. The primary suite features a large walk-in closet and a convenient laundry chute to the main-level laundry room. The finished basement includes two built-in bars, offering great space for gatherings, hobbies, or a home gym.
Step outside to relax on the large deck or take advantage of the detached garage/workshop with multiple roll-up doors, electricity connected, and paved driveway — ideal for extra storage or projects. A former pool cottage remains, ready to be transformed into an art studio or guest retreat.
Modern features include central A/C, baseboard electric heat, a Guardian propane-powered generator, radon mitigation system, central vacuum, and recently updated furnace and water heater — all systems regularly serviced.
With no HOA, ample parking, and top-rated Frederick County schools nearby, this home offers the perfect blend of space, comfort, and convenience. Don’t miss the chance to make this Thurmont gem your own — schedule a showing today!
Contact an agent
Home facts
- Year built:1978
- Listing ID #:MDFR2073014
- Added:6 day(s) ago
- Updated:November 15, 2025 at 12:19 AM
Rooms and interior
- Bedrooms:3
- Total bathrooms:3
- Full bathrooms:2
- Half bathrooms:1
- Living area:3,020 sq. ft.
Heating and cooling
- Cooling:Central A/C
- Heating:Electric, Heat Pump(s)
Structure and exterior
- Roof:Architectural Shingle
- Year built:1978
- Building area:3,020 sq. ft.
- Lot area:3.09 Acres
Schools
- High school:CATOCTIN
- Middle school:THURMONT
- Elementary school:LEWISTOWN
Utilities
- Water:Well
- Sewer:On Site Septic
Finances and disclosures
- Price:$575,000
- Price per sq. ft.:$190.4
- Tax amount:$6,784 (2025)
New listings near 10795 Utica Mills Cir
- Open Sun, 11am to 1pmNew
 $775,000Active4 beds 3 baths2,764 sq. ft.
$775,000Active4 beds 3 baths2,764 sq. ft.16080 Kelbaugh Rd, THURMONT, MD 21788
MLS# MDFR2073310Listed by: CHARIS REALTY GROUP - New
 $399,000Active4 beds 3 baths1,316 sq. ft.
$399,000Active4 beds 3 baths1,316 sq. ft.14936 Kelbaugh Rd, THURMONT, MD 21788
MLS# MDFR2073258Listed by: CHARIS REALTY GROUP  $415,000Active3 beds 1 baths1,282 sq. ft.
$415,000Active3 beds 1 baths1,282 sq. ft.6712 Mountaindale Rd, THURMONT, MD 21788
MLS# MDFR2072660Listed by: NORTHROP REALTY- Open Sat, 12 to 2pm
 $398,000Active4 beds 2 baths1,484 sq. ft.
$398,000Active4 beds 2 baths1,484 sq. ft.8829 Orndorff Rd, THURMONT, MD 21788
MLS# MDFR2072512Listed by: RE/MAX RESULTS  $425,000Active3 beds 4 baths1,788 sq. ft.
$425,000Active3 beds 4 baths1,788 sq. ft.15 Blackford Cir, THURMONT, MD 21788
MLS# MDFR2072424Listed by: KELLER WILLIAMS REALTY CENTRE $549,000Pending3 beds 3 baths2,014 sq. ft.
$549,000Pending3 beds 3 baths2,014 sq. ft.7429 Lewistown Rd, THURMONT, MD 21788
MLS# MDFR2072394Listed by: CHARIS REALTY GROUP $199,990Pending2 beds 2 baths1,296 sq. ft.
$199,990Pending2 beds 2 baths1,296 sq. ft.30 Frederick Rd, THURMONT, MD 21788
MLS# MDFR2072050Listed by: SAMSON PROPERTIES $285,000Pending3 beds 3 baths1,374 sq. ft.
$285,000Pending3 beds 3 baths1,374 sq. ft.110 E Hammaker St, THURMONT, MD 21788
MLS# MDFR2069114Listed by: LPT REALTY, LLC $264,800Active3 beds 2 baths
$264,800Active3 beds 2 baths130 N Altamont Ave, THURMONT, MD 21788
MLS# MDFR2071572Listed by: CUMMINGS & CO. REALTORS
