15646 Kelbaugh Rd, THURMONT, MD 21788
Local realty services provided by:Better Homes and Gardens Real Estate Capital Area
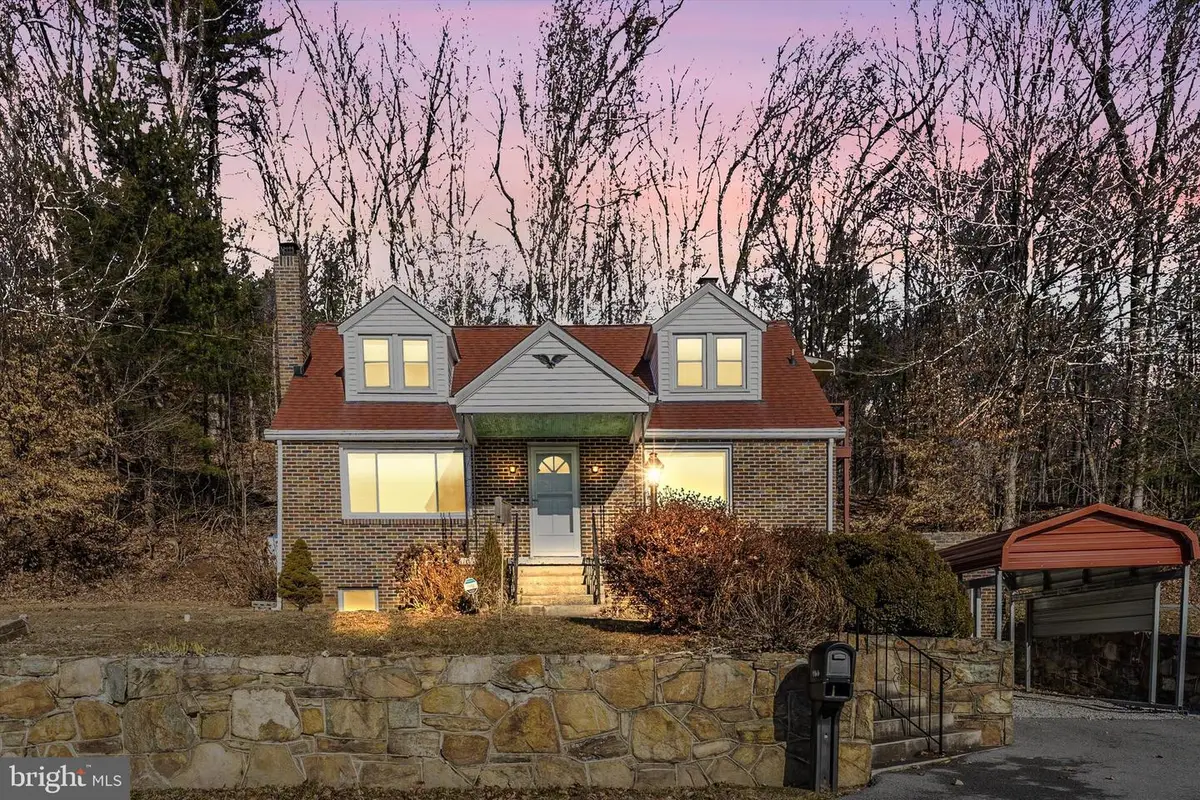

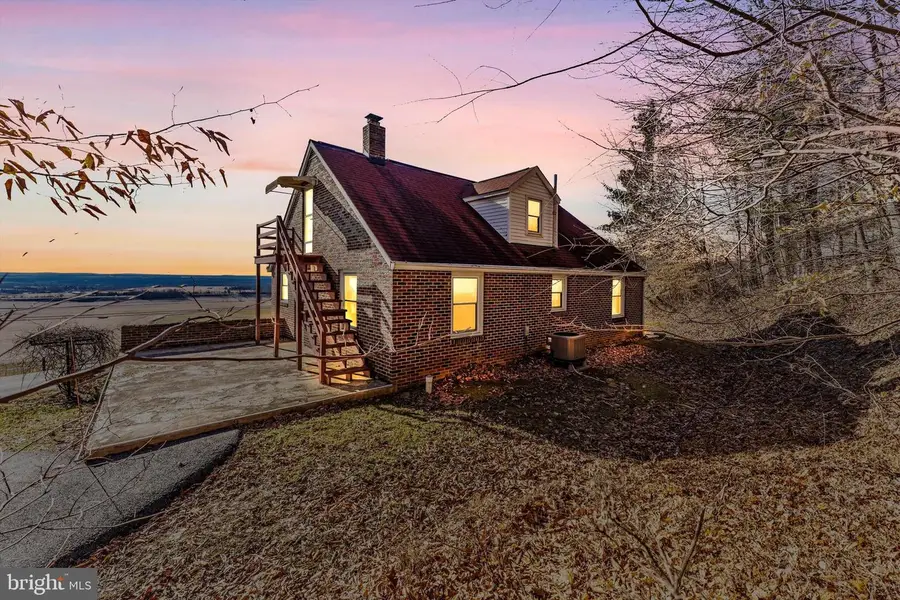
Listed by:cynthia t grimes
Office:j&b real estate
MLS#:MDFR2059306
Source:BRIGHTMLS
Price summary
- Price:$389,900
- Price per sq. ft.:$257.87
About this home
Nestled on 2.87 wooded acres, this charming brick Cape Cod offers breathtaking views and a perfect blend of vintage character and modern updates. Step into the delightful retro kitchen, where ample space, updated flooring, and a picturesque window create a warm and welcoming atmosphere. The spacious living room invites you to unwind by the gas fireplace with variable flame height and variable fan speed and a beautiful stone surround, while another large picture window frames the stunning scenery outside. With two bedrooms and a full bath on the main level, plus two additional bedrooms and a second full bath upstairs, this home offers both comfort and versatility. Hardwood floors add timeless charm throughout, while thoughtful updates—including a 2018 HVAC system (heat pump with oil backup) and a 2015 roof—ensure peace of mind. Enjoy outdoor relaxation on the patio, store your essentials in the one-car garage, and appreciate the tranquility of nature while still being just minutes from Rt. 15. If you're looking for a home that combines classic appeal with modern conveniences and a truly picturesque setting, this is the one!
Contact an agent
Home facts
- Year built:1956
- Listing Id #:MDFR2059306
- Added:177 day(s) ago
- Updated:August 13, 2025 at 07:30 AM
Rooms and interior
- Bedrooms:4
- Total bathrooms:2
- Full bathrooms:2
- Living area:1,512 sq. ft.
Heating and cooling
- Cooling:Ceiling Fan(s), Central A/C
- Heating:Electric, Forced Air, Heat Pump(s), Oil
Structure and exterior
- Roof:Shingle
- Year built:1956
- Building area:1,512 sq. ft.
- Lot area:2.87 Acres
Utilities
- Water:Well
- Sewer:On Site Septic
Finances and disclosures
- Price:$389,900
- Price per sq. ft.:$257.87
- Tax amount:$3,403 (2024)
New listings near 15646 Kelbaugh Rd
- Coming Soon
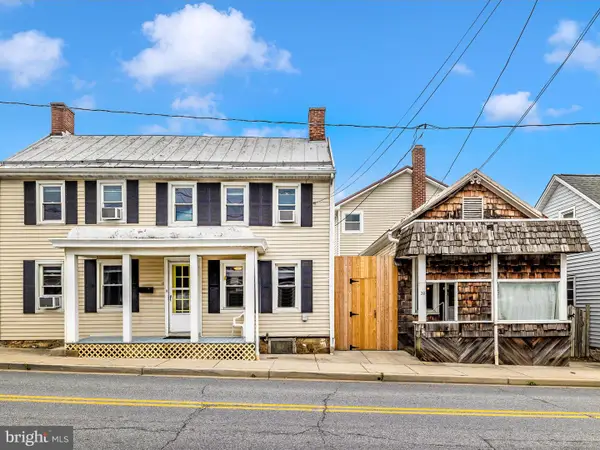 $429,900Coming Soon5 beds -- baths
$429,900Coming Soon5 beds -- baths18-20 Water St, THURMONT, MD 21788
MLS# MDFR2069024Listed by: LONG & FOSTER REAL ESTATE, INC. - Coming Soon
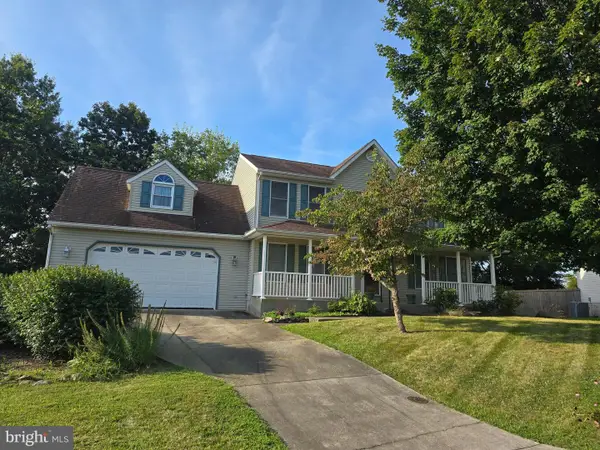 $459,900Coming Soon4 beds 3 baths
$459,900Coming Soon4 beds 3 baths12 Ore Mill Pl, THURMONT, MD 21788
MLS# MDFR2069000Listed by: J & B REAL ESTATE, INC - New
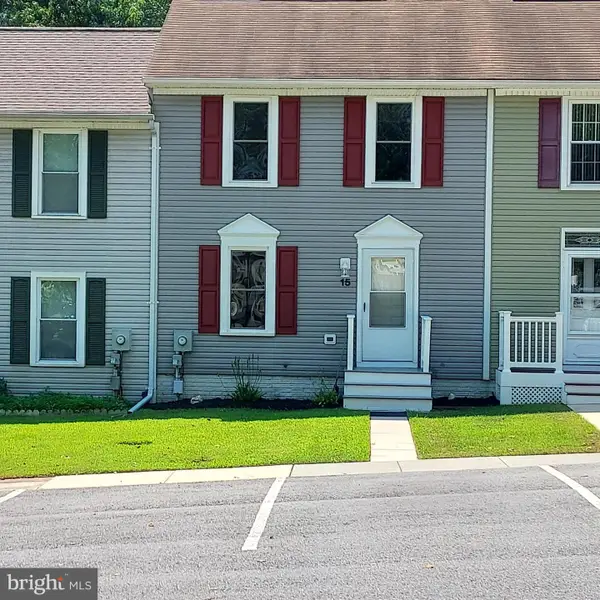 $269,000Active2 beds 2 baths1,230 sq. ft.
$269,000Active2 beds 2 baths1,230 sq. ft.15 Rouzer Ct, THURMONT, MD 21788
MLS# MDFR2068824Listed by: HOMECOIN.COM - New
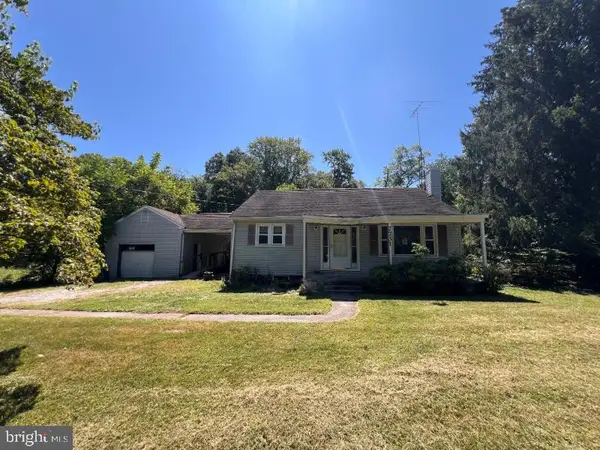 $259,900Active2 beds 1 baths952 sq. ft.
$259,900Active2 beds 1 baths952 sq. ft.7731 Blue Mountain Rd, THURMONT, MD 21788
MLS# MDFR2068792Listed by: AMERICAN EAGLE REALTY, INC - Open Sat, 12 to 2pmNew
 $369,900Active4 beds 1 baths1,068 sq. ft.
$369,900Active4 beds 1 baths1,068 sq. ft.12216 Auburn Rd, THURMONT, MD 21788
MLS# MDFR2068488Listed by: EXP REALTY, LLC - Coming Soon
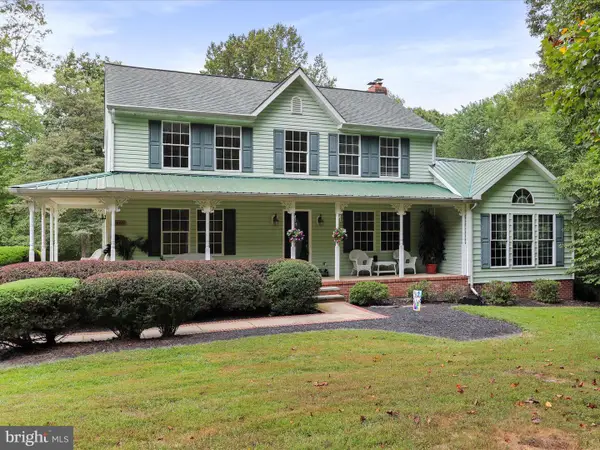 $750,000Coming Soon3 beds 4 baths
$750,000Coming Soon3 beds 4 baths12400 Tower Rd, THURMONT, MD 21788
MLS# MDFR2067862Listed by: LPT REALTY, LLC - New
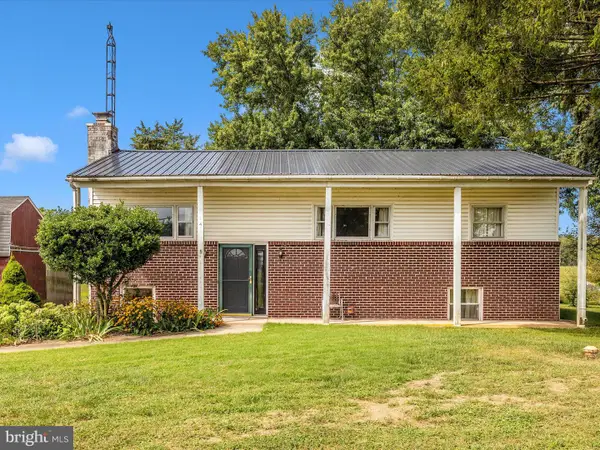 $309,900Active3 beds 1 baths1,508 sq. ft.
$309,900Active3 beds 1 baths1,508 sq. ft.12622 Creagerstown Rd, THURMONT, MD 21788
MLS# MDFR2068474Listed by: J&B REAL ESTATE - New
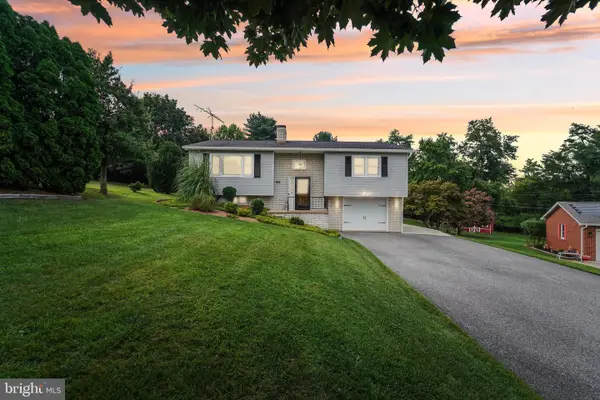 $389,900Active2 beds 2 baths1,804 sq. ft.
$389,900Active2 beds 2 baths1,804 sq. ft.13714 Hillside Ave, THURMONT, MD 21788
MLS# MDFR2068454Listed by: LONG & FOSTER REAL ESTATE, INC. 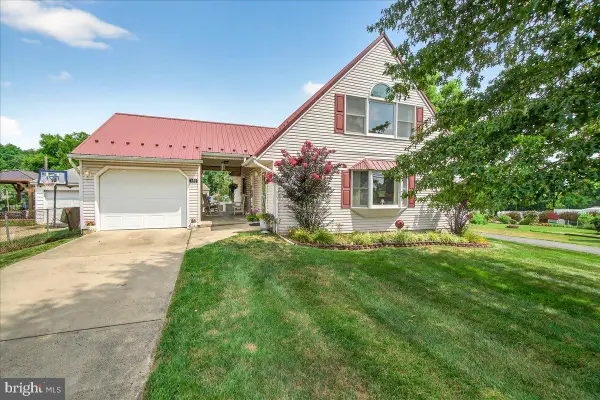 $420,000Pending3 beds 2 baths1,764 sq. ft.
$420,000Pending3 beds 2 baths1,764 sq. ft.151 N Carroll St, THURMONT, MD 21788
MLS# MDFR2068312Listed by: CHARIS REALTY GROUP- Coming Soon
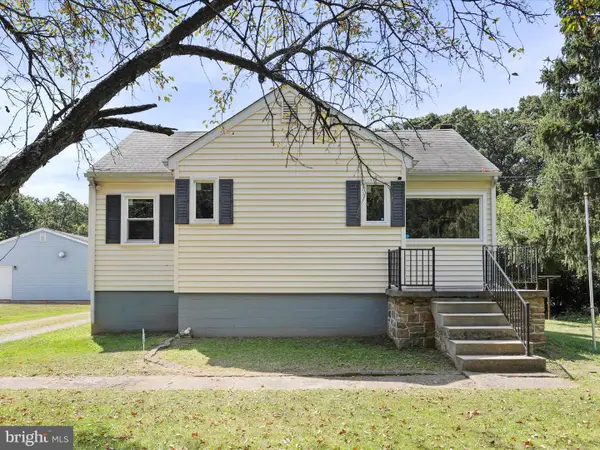 $349,000Coming Soon3 beds 2 baths
$349,000Coming Soon3 beds 2 baths6615 Mountaindale Rd, THURMONT, MD 21788
MLS# MDFR2068184Listed by: LONG & FOSTER REAL ESTATE, INC.
