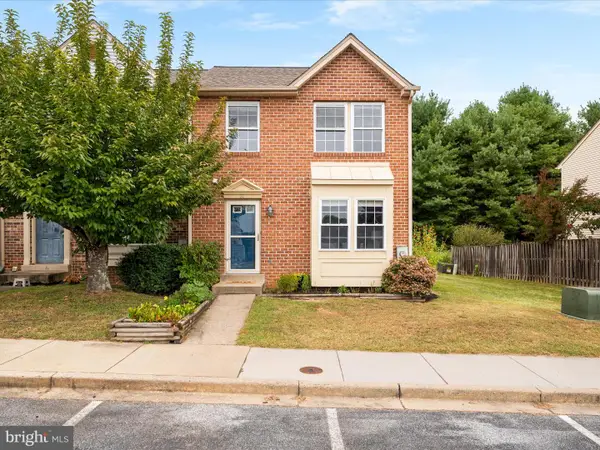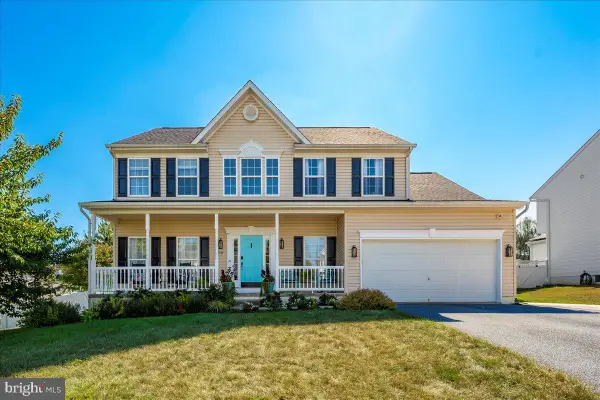6615 Mountaindale Rd, Thurmont, MD 21788
Local realty services provided by:Better Homes and Gardens Real Estate Cassidon Realty
6615 Mountaindale Rd,Thurmont, MD 21788
$349,000
- 3 Beds
- 2 Baths
- 1,807 sq. ft.
- Single family
- Pending
Listed by:ryan n lancaster
Office:long & foster real estate, inc.
MLS#:MDFR2068184
Source:BRIGHTMLS
Price summary
- Price:$349,000
- Price per sq. ft.:$193.14
About this home
Welcome home to 6615 Mountaindale Road. This charming rancher has been beautifully updated and offers three bedrooms and two full baths. Newly stained hardwood flooring runs throughout the main level, and the eat in kitchen features newer stainless-steel appliances with lavish backsplash. New windows installed (2021). New HVAC installed (2021). New water softener (2021). Professionally painted throughout (2021).
The separate dining room is perfect for family meals, and the cozy living room just off the kitchen is filled with natural light. The primary bedroom includes a walk-in closet with built-ins and an updated full bath. Two additional bedrooms share a updated full hall bath.
The finished lower level provides a spacious rec room with a wood stove, along with extra storage space. A rear deck is located off the kitchen, ideal for relaxing or entertaining.
A detached one-car garage adds convenience. This home is located just minutes from Weis Grocery, restaurants, Anytime Fitness, gas stations, and Route 15.
Contact an agent
Home facts
- Year built:1943
- Listing ID #:MDFR2068184
- Added:62 day(s) ago
- Updated:October 01, 2025 at 07:32 AM
Rooms and interior
- Bedrooms:3
- Total bathrooms:2
- Full bathrooms:2
- Living area:1,807 sq. ft.
Heating and cooling
- Cooling:Heat Pump(s)
- Heating:Electric, Heat Pump(s), Oil
Structure and exterior
- Roof:Shingle
- Year built:1943
- Building area:1,807 sq. ft.
- Lot area:0.25 Acres
Schools
- High school:CATOCTIN
- Middle school:THURMONT
- Elementary school:LEWISTOWN
Utilities
- Water:Well
- Sewer:Septic Exists
Finances and disclosures
- Price:$349,000
- Price per sq. ft.:$193.14
- Tax amount:$3,410 (2026)
New listings near 6615 Mountaindale Rd
- Coming Soon
 $475,000Coming Soon4 beds 3 baths
$475,000Coming Soon4 beds 3 baths9 Todd Ct, THURMONT, MD 21788
MLS# MDFR2071136Listed by: NORTHROP REALTY - New
 $275,000Active3 beds 1 baths1,209 sq. ft.
$275,000Active3 beds 1 baths1,209 sq. ft.5 Radio Ln, THURMONT, MD 21788
MLS# MDFR2070830Listed by: J&B REAL ESTATE - New
 $600,000Active3 beds 3 baths3,020 sq. ft.
$600,000Active3 beds 3 baths3,020 sq. ft.10795 Utica Mills Cir, THURMONT, MD 21788
MLS# MDFR2070824Listed by: CAVALRY REALTY LLC - Open Thu, 5 to 7pmNew
 $324,900Active3 beds 2 baths1,416 sq. ft.
$324,900Active3 beds 2 baths1,416 sq. ft.19 Sunny Way, THURMONT, MD 21788
MLS# MDFR2070928Listed by: RE/MAX RESULTS  $300,000Pending13.09 Acres
$300,000Pending13.09 Acres00 Creagerstown Rd, THURMONT, MD 21788
MLS# MDFR2070668Listed by: CHARIS REALTY GROUP $300,000Pending2 beds 1 baths2,215 sq. ft.
$300,000Pending2 beds 1 baths2,215 sq. ft.6900 Colonial Ave, THURMONT, MD 21788
MLS# MDFR2070366Listed by: INNOVATION PROPERTIES, LLC $725,000Active5 beds 5 baths3,752 sq. ft.
$725,000Active5 beds 5 baths3,752 sq. ft.8749 Ramsburg Rd, THURMONT, MD 21788
MLS# MDFR2070414Listed by: CENTURY 21 REDWOOD REALTY $335,000Active3 beds 2 baths1,727 sq. ft.
$335,000Active3 beds 2 baths1,727 sq. ft.57 Catoctin Highlands Cir, THURMONT, MD 21788
MLS# MDFR2070278Listed by: IMPACT MARYLAND REAL ESTATE $549,000Active4 beds 3 baths2,780 sq. ft.
$549,000Active4 beds 3 baths2,780 sq. ft.111 Summit Ave, THURMONT, MD 21788
MLS# MDFR2070256Listed by: PERENNIAL REAL ESTATE $560,000Pending4 beds 4 baths2,453 sq. ft.
$560,000Pending4 beds 4 baths2,453 sq. ft.56 Pleasant Acres Dr, THURMONT, MD 21788
MLS# MDFR2070122Listed by: LONG & FOSTER REAL ESTATE, INC.
