6704 Putman Rd, THURMONT, MD 21788
Local realty services provided by:Better Homes and Gardens Real Estate Community Realty
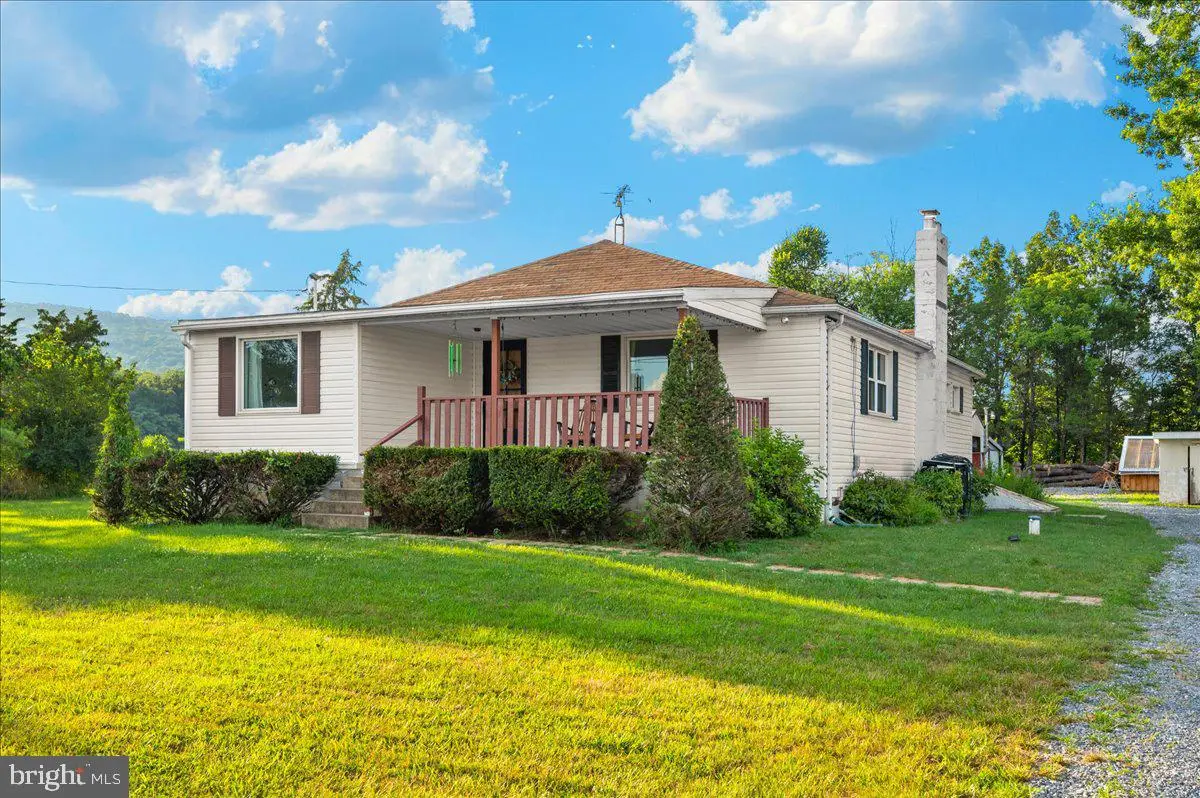
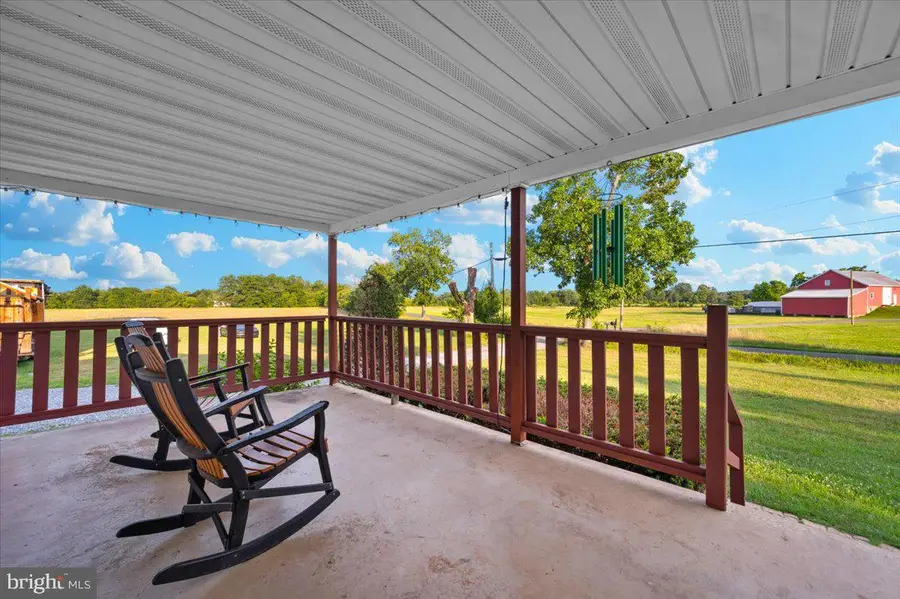

6704 Putman Rd,THURMONT, MD 21788
$385,000
- 3 Beds
- 1 Baths
- 1,595 sq. ft.
- Single family
- Pending
Listed by:susan p kelley
Office:kelley real estate professionals
MLS#:MDFR2067508
Source:BRIGHTMLS
Price summary
- Price:$385,000
- Price per sq. ft.:$241.38
About this home
Charming rancher/bungalow waiting for your personal touches. Enter the spacious, sun filled living room from the large front porch with new handrail. Hardwood floors throughout, SS appliances and very large kitchen with dining space. Enjoy the ambiance of the wood stove on a cold winter's day. Curl up with a book in the seating area of the primary bedroom. Two more bedrooms, full bath , and separate office space provide convenient family living on one level. The vestibule at the backdoor allows for dropping off of shoes, coats, backpacks, and more. Large unfinished basement provides additional storage, workshop, or in-home gym potential. The list price includes a new roof installation prior to settlement including new plywood underlayment and shingles.
The car enthusiast or hobbyist will find themselves comfortable in the garage/workshop boasting electric. Additional outbuildings provide extra storage.
Easy access to Rt. 15 and no HOA. Close to Clemson Corner for shopping and dining needs. Recreate within a short distance to Catoctin Mountain Park, Cunningham Falls State Park, and Loy's Station Covered Bridge.
Contact an agent
Home facts
- Year built:1963
- Listing Id #:MDFR2067508
- Added:22 day(s) ago
- Updated:August 15, 2025 at 07:30 AM
Rooms and interior
- Bedrooms:3
- Total bathrooms:1
- Full bathrooms:1
- Living area:1,595 sq. ft.
Heating and cooling
- Cooling:Ceiling Fan(s), Central A/C
- Heating:Central, Oil
Structure and exterior
- Roof:Asbestos Shingle
- Year built:1963
- Building area:1,595 sq. ft.
- Lot area:1 Acres
Schools
- High school:CATOCTIN
- Middle school:THURMONT
- Elementary school:LEWISTOWN
Utilities
- Water:Well
- Sewer:Septic Exists
Finances and disclosures
- Price:$385,000
- Price per sq. ft.:$241.38
- Tax amount:$3,695 (2024)
New listings near 6704 Putman Rd
- Coming Soon
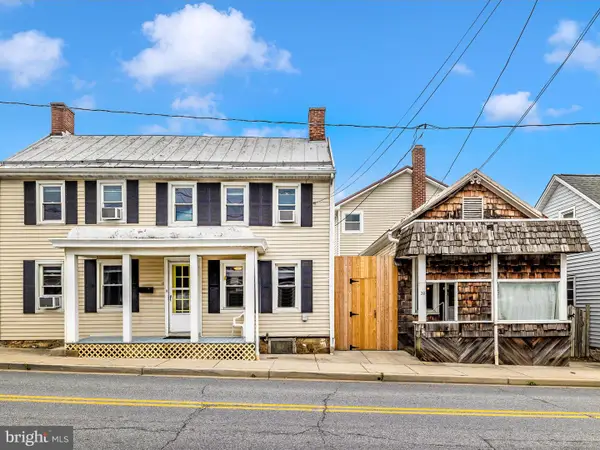 $429,900Coming Soon5 beds -- baths
$429,900Coming Soon5 beds -- baths18-20 Water St, THURMONT, MD 21788
MLS# MDFR2069024Listed by: LONG & FOSTER REAL ESTATE, INC. - New
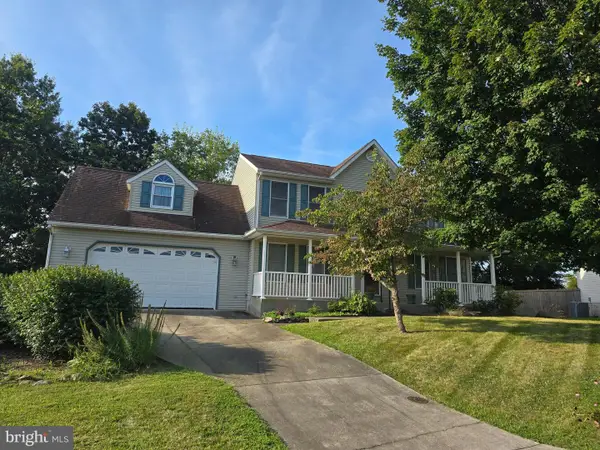 $459,900Active4 beds 3 baths2,680 sq. ft.
$459,900Active4 beds 3 baths2,680 sq. ft.12 Ore Mill Pl, THURMONT, MD 21788
MLS# MDFR2069000Listed by: J & B REAL ESTATE, INC - New
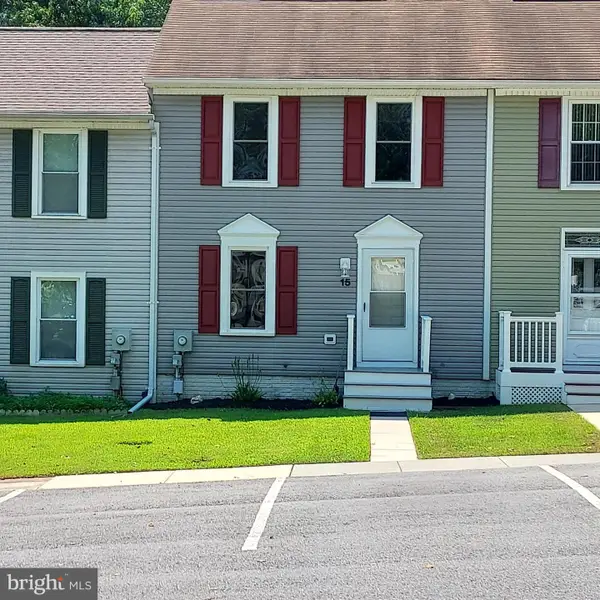 $269,000Active2 beds 2 baths1,230 sq. ft.
$269,000Active2 beds 2 baths1,230 sq. ft.15 Rouzer Ct, THURMONT, MD 21788
MLS# MDFR2068824Listed by: HOMECOIN.COM - New
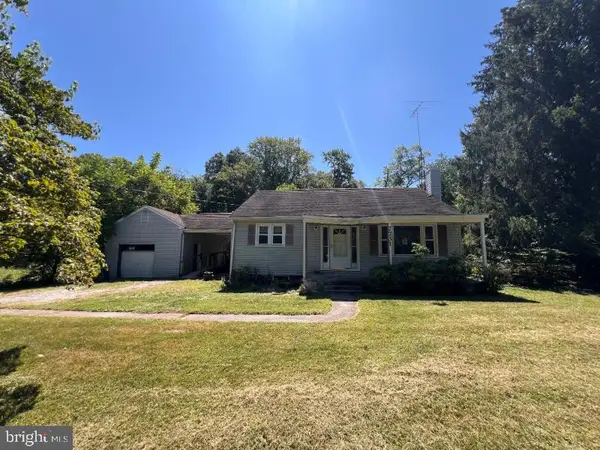 $259,900Active2 beds 1 baths952 sq. ft.
$259,900Active2 beds 1 baths952 sq. ft.7731 Blue Mountain Rd, THURMONT, MD 21788
MLS# MDFR2068792Listed by: AMERICAN EAGLE REALTY, INC - Open Sat, 12 to 2pmNew
 $369,900Active4 beds 1 baths1,068 sq. ft.
$369,900Active4 beds 1 baths1,068 sq. ft.12216 Auburn Rd, THURMONT, MD 21788
MLS# MDFR2068488Listed by: EXP REALTY, LLC - New
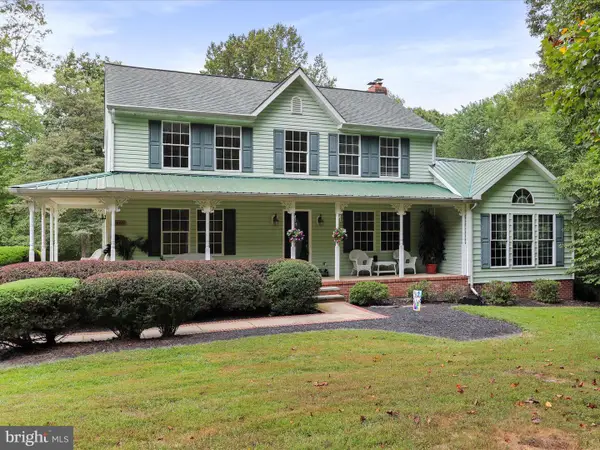 $750,000Active3 beds 4 baths2,854 sq. ft.
$750,000Active3 beds 4 baths2,854 sq. ft.12400 Tower Rd, THURMONT, MD 21788
MLS# MDFR2067862Listed by: LPT REALTY, LLC - New
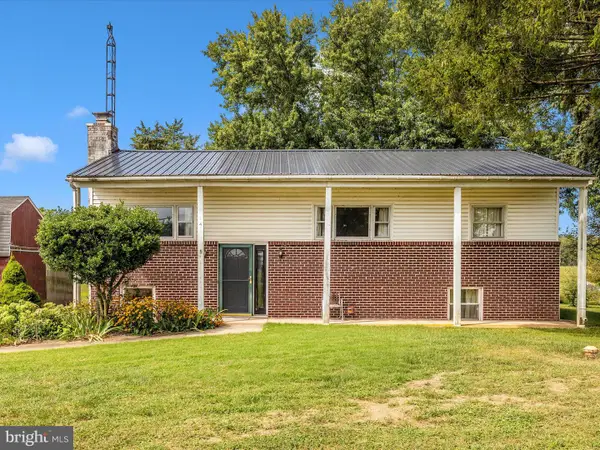 $309,900Active3 beds 1 baths1,508 sq. ft.
$309,900Active3 beds 1 baths1,508 sq. ft.12622 Creagerstown Rd, THURMONT, MD 21788
MLS# MDFR2068474Listed by: J&B REAL ESTATE - New
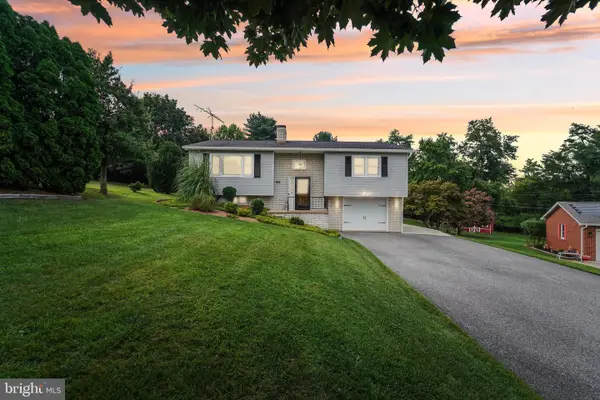 $389,900Active2 beds 2 baths1,804 sq. ft.
$389,900Active2 beds 2 baths1,804 sq. ft.13714 Hillside Ave, THURMONT, MD 21788
MLS# MDFR2068454Listed by: LONG & FOSTER REAL ESTATE, INC. 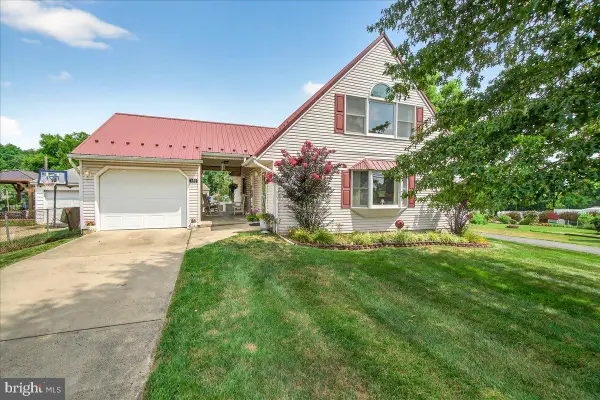 $420,000Pending3 beds 2 baths1,764 sq. ft.
$420,000Pending3 beds 2 baths1,764 sq. ft.151 N Carroll St, THURMONT, MD 21788
MLS# MDFR2068312Listed by: CHARIS REALTY GROUP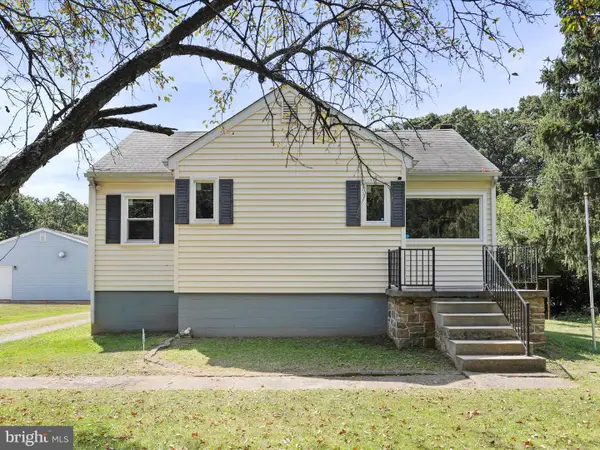 $349,000Active3 beds 2 baths1,807 sq. ft.
$349,000Active3 beds 2 baths1,807 sq. ft.6615 Mountaindale Rd, THURMONT, MD 21788
MLS# MDFR2068184Listed by: LONG & FOSTER REAL ESTATE, INC.
