5582 Trafalgar Cir, Tilghman, MD 21671
Local realty services provided by:Better Homes and Gardens Real Estate GSA Realty
5582 Trafalgar Cir,Tilghman, MD 21671
$554,999
- 3 Beds
- 3 Baths
- 2,110 sq. ft.
- Single family
- Active
Listed by: stacie luhrman
Office: benson & mangold, llc.
MLS#:MDTA2009700
Source:BRIGHTMLS
Price summary
- Price:$554,999
- Price per sq. ft.:$263.03
- Monthly HOA dues:$137
About this home
This has an assumable VA loan! The Nottingham, (elevation Z) is a modern ranch-style home with 3 bedrooms, 2.5 baths, and a 2-car garage with entry through a mudroom that leads to an expansive Great Room area that opens to the Kitchen. The Kitchen is ready for entertaining and cooking comforting meals for family and friends. An open dinette and large kitchen island offer a plethora of space for informal dining. You can take advantage of the optional four-foot extension added to the dinette for even more space. This home design also offers the optional rear sunroom. The encapsulated crawl space is climate controlled, and a white vinyl fence surrounds the back yard.
The private Owner’s Suite includes an ensuite bath featuring a double vanity and walk-in closet. Two additional bedrooms with a hall bath and laundry room with water softener system and access to the full attic space complete the floor plan.
Gemcraft Homes presents an exquisite bay-access community in the heart of the Eastern Shore, where homeowners can enjoy the perfect blend of luxury living and coastal charm in Tilghman, MD. Known for its breathtaking views of the Chesapeake Bay, the community offers a unique blend of tranquility and excitement.
Experience the essence of resort living with membership privileges at the exclusive clubhouse, pool, and marina. Immerse yourself in a lifestyle where time slows down, allowing for rejuvenation amidst serene settings, picturesque landscapes, and delectable seafood delights.
Contact an agent
Home facts
- Year built:2023
- Listing ID #:MDTA2009700
- Added:308 day(s) ago
- Updated:November 15, 2025 at 04:12 PM
Rooms and interior
- Bedrooms:3
- Total bathrooms:3
- Full bathrooms:2
- Half bathrooms:1
- Living area:2,110 sq. ft.
Heating and cooling
- Cooling:Central A/C
- Heating:Electric, Forced Air, Heat Pump(s)
Structure and exterior
- Roof:Shingle
- Year built:2023
- Building area:2,110 sq. ft.
- Lot area:0.48 Acres
Utilities
- Water:Well
- Sewer:Public Sewer
Finances and disclosures
- Price:$554,999
- Price per sq. ft.:$263.03
- Tax amount:$3,803 (2024)
New listings near 5582 Trafalgar Cir
- Open Thu, 10am to 12pmNew
 $2,499,000Active5 beds 5 baths4,303 sq. ft.
$2,499,000Active5 beds 5 baths4,303 sq. ft.21485 Island Club Rd, TILGHMAN, MD 21671
MLS# MDTA2010266Listed by: BENSON & MANGOLD, LLC - New
 $549,000Active9 beds 3 baths5,389 sq. ft.
$549,000Active9 beds 3 baths5,389 sq. ft.21486 Mission Rd, TILGHMAN, MD 21671
MLS# MDTA2012250Listed by: TTR SOTHEBY'S INTERNATIONAL REALTY 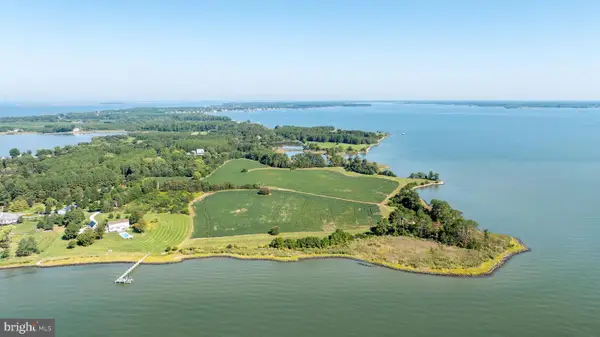 $3,500,000Active64.88 Acres
$3,500,000Active64.88 AcresBar Neck Rd, TILGHMAN, MD 21671
MLS# MDTA2012008Listed by: BENSON & MANGOLD, LLC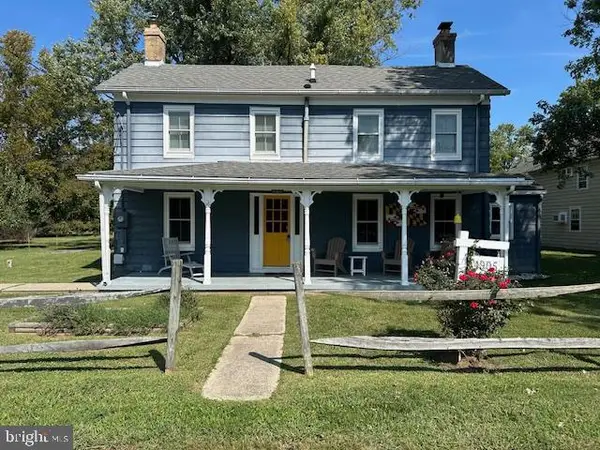 $535,000Active3 beds 2 baths1,724 sq. ft.
$535,000Active3 beds 2 baths1,724 sq. ft.4905 Fairbank Rd, TILGHMAN, MD 21671
MLS# MDTA2011988Listed by: BENSON & MANGOLD, LLC- Open Thu, 10am to 12pm
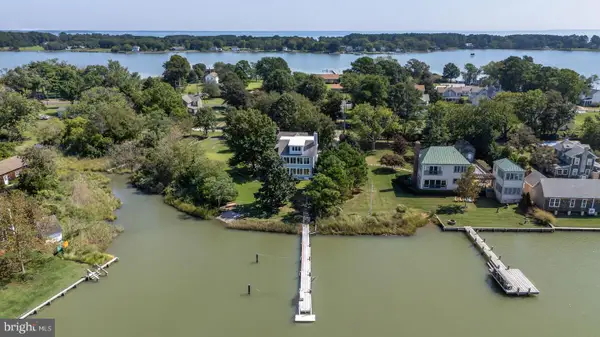 $1,150,000Active4 beds 3 baths3,552 sq. ft.
$1,150,000Active4 beds 3 baths3,552 sq. ft.21368 Fairbank Cir, TILGHMAN, MD 21671
MLS# MDTA2011846Listed by: BENSON & MANGOLD, LLC 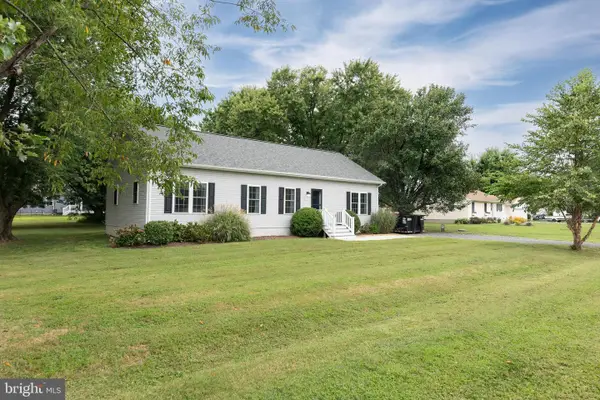 $390,000Pending3 beds 2 baths1,512 sq. ft.
$390,000Pending3 beds 2 baths1,512 sq. ft.5440 Anchor Rd, TILGHMAN, MD 21671
MLS# MDTA2011648Listed by: MEREDITH FINE PROPERTIES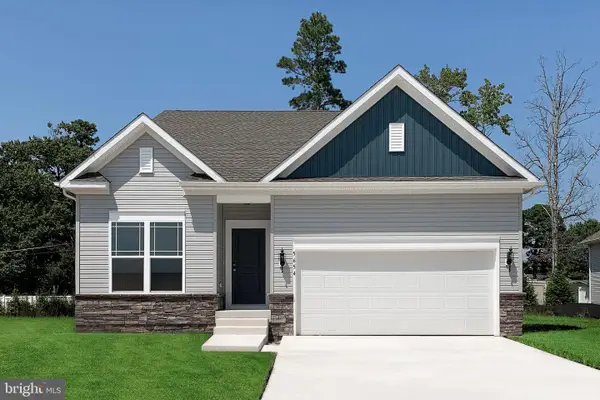 $499,888Active3 beds 2 baths1,710 sq. ft.
$499,888Active3 beds 2 baths1,710 sq. ft.5654 Trafalgar Cir, TILGHMAN, MD 21671
MLS# MDTA2012220Listed by: BENSON & MANGOLD, LLC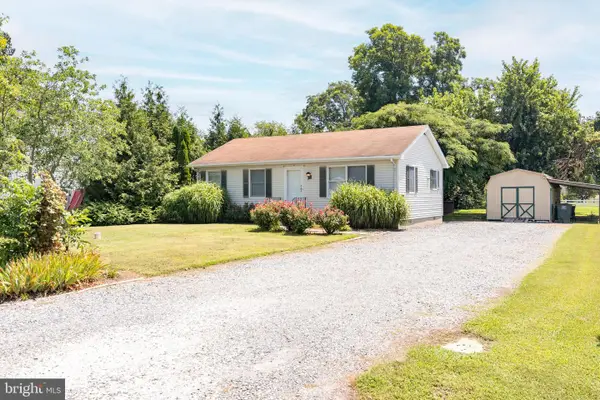 $365,000Active2 beds 1 baths864 sq. ft.
$365,000Active2 beds 1 baths864 sq. ft.6135 Summit St, TILGHMAN, MD 21671
MLS# MDTA2011494Listed by: MEREDITH FINE PROPERTIES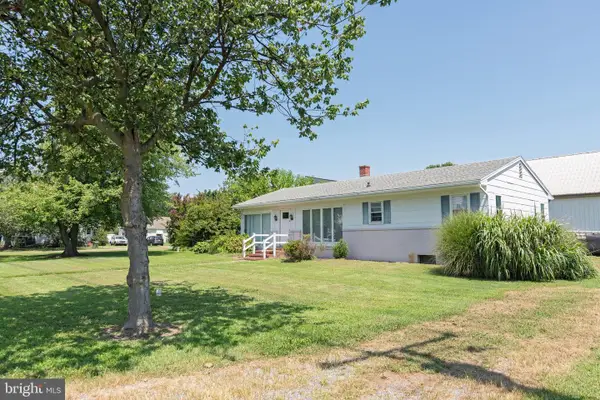 $295,000Active3 beds 1 baths1,224 sq. ft.
$295,000Active3 beds 1 baths1,224 sq. ft.21749 Camper Cir, TILGHMAN, MD 21671
MLS# MDTA2011488Listed by: MEREDITH FINE PROPERTIES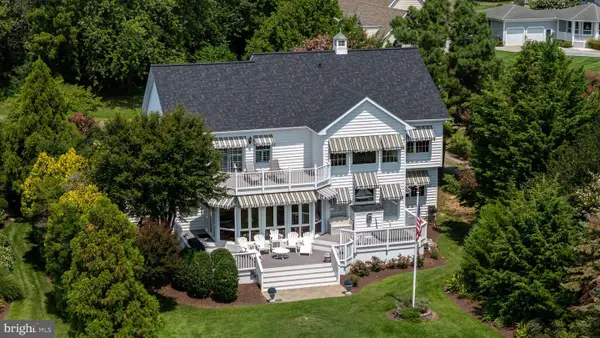 $1,200,000Active4 beds 3 baths3,040 sq. ft.
$1,200,000Active4 beds 3 baths3,040 sq. ft.21477 Island Club Rd, TILGHMAN, MD 21671
MLS# MDTA2011508Listed by: TTR SOTHEBY'S INTERNATIONAL REALTY
