232 Brackenwood Ct, LUTHERVILLE TIMONIUM, MD 21093
Local realty services provided by:Better Homes and Gardens Real Estate Community Realty
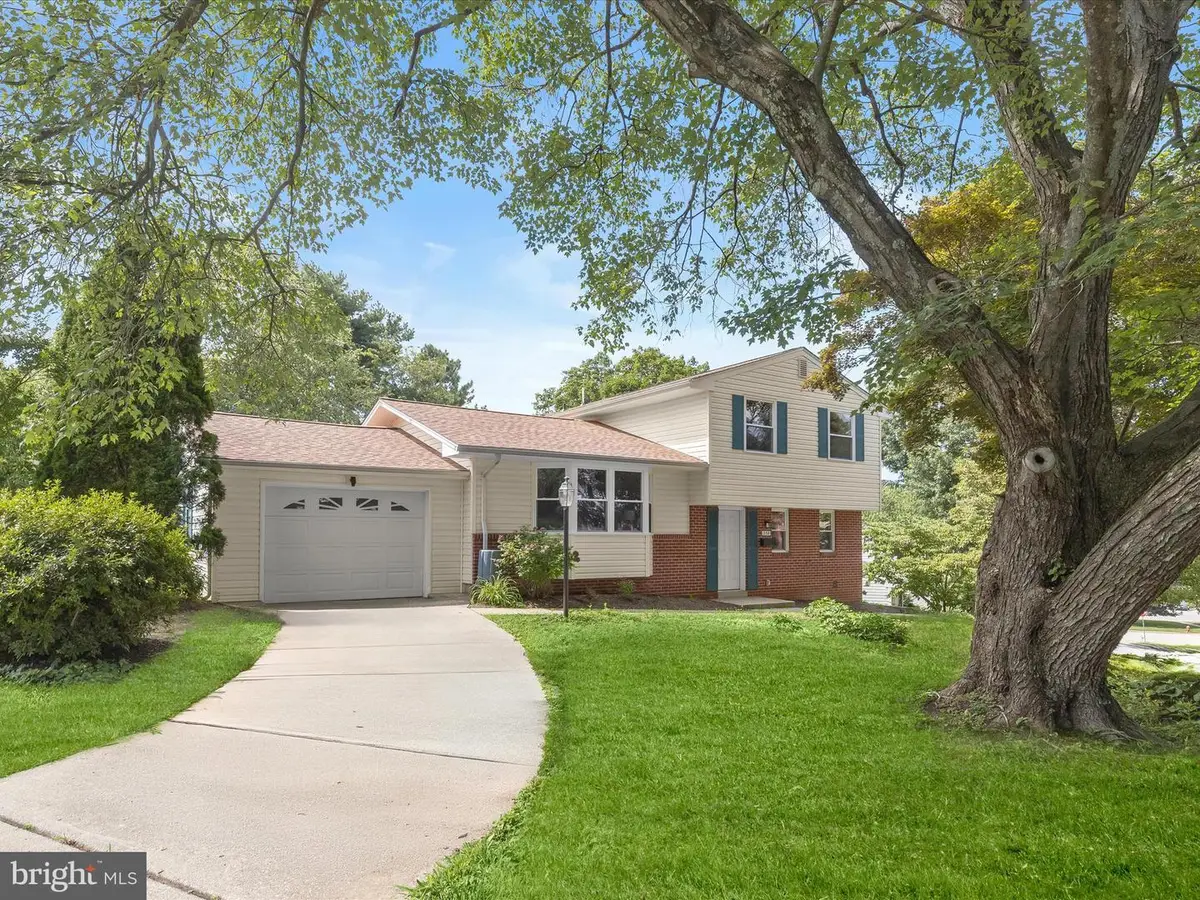

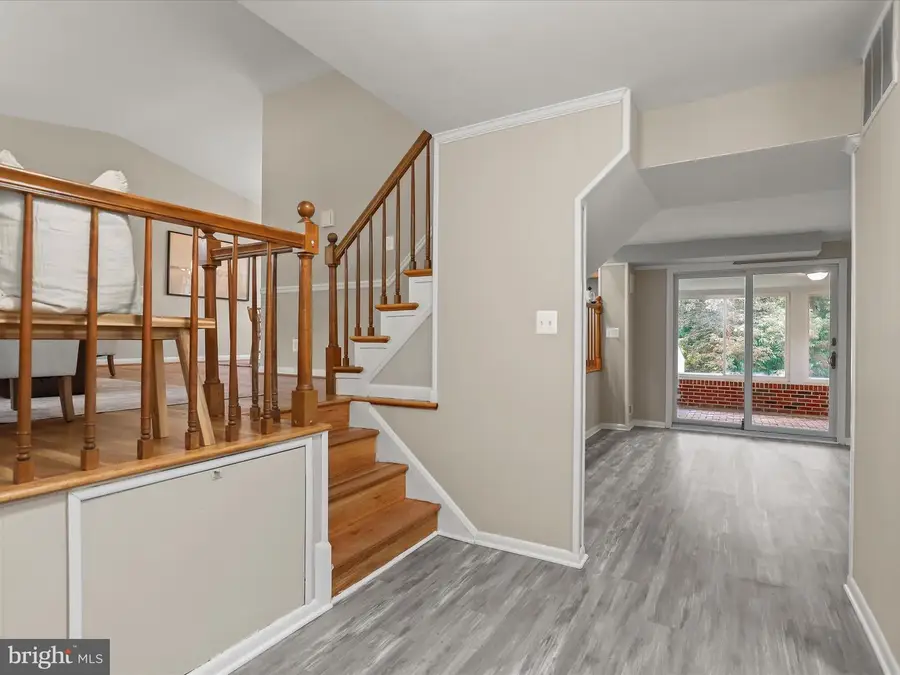
232 Brackenwood Ct,LUTHERVILLE TIMONIUM, MD 21093
$525,000
- 3 Beds
- 3 Baths
- 1,676 sq. ft.
- Single family
- Active
Listed by:shalini gidwani
Office:northrop realty
MLS#:MDBC2133774
Source:BRIGHTMLS
Price summary
- Price:$525,000
- Price per sq. ft.:$313.25
About this home
Welcome to this beautifully updated 3-bedroom, 2.5-bath split-level home, perfectly positioned on a generous corner lot in the desirable Springlake community. Thoughtfully designed with comfort and style in mind, this home offers a layout that enhances both privacy and functionality. Step into the inviting foyer, where crown molding and new luxury vinyl plank flooring set a refined tone. The spacious family room features a stone-surround gas fireplace and a sliding door that opens to an enclosed porch lined with windows and finished with eye-catching herringbone-patterned brick flooring, offering peaceful views of the tree-lined rear yard and storage shed.
Just a few steps up, the kitchen impresses with vaulted ceilings, granite countertops, ceramic tile flooring, a tile backsplash, and brand-new stainless steel appliances. The adjoining dining area showcases rich hardwood floors, a statement light fixture, and convenient access to the garage. The open-concept living room shares the cathedral ceiling and is flooded with natural light from a southeast-facing bay window.
Upstairs, the serene sleeping quarters include a spacious primary suite with crown molding and a fully renovated bath, complete with a glass-enclosed walk-in shower and elegant ceramic tile surround with a built-in niche. Two additional bedrooms and a second beautifully renovated full bath round out this level.
Recent updates throughout the home elevate its style and value, including a new roof, new windows, refinished hardwood floors on the main level, a 200-amp electric panel, updated electrical system, contemporary lighting, and fresh paint in a modern, neutral palette.
With easy access to Loch Raven Reservoir, shopping, dining, and I-83, this move-in ready home offers the perfect blend of comfort, convenience, and timeless appeal.
Contact an agent
Home facts
- Year built:1961
- Listing Id #:MDBC2133774
- Added:34 day(s) ago
- Updated:August 15, 2025 at 01:53 PM
Rooms and interior
- Bedrooms:3
- Total bathrooms:3
- Full bathrooms:2
- Half bathrooms:1
- Living area:1,676 sq. ft.
Heating and cooling
- Cooling:Central A/C
- Heating:Forced Air, Natural Gas
Structure and exterior
- Year built:1961
- Building area:1,676 sq. ft.
- Lot area:0.25 Acres
Schools
- High school:DULANEY
- Middle school:RIDGELY
- Elementary school:POT SPRING
Utilities
- Water:Public
- Sewer:Public Sewer
Finances and disclosures
- Price:$525,000
- Price per sq. ft.:$313.25
- Tax amount:$4,302 (2024)
New listings near 232 Brackenwood Ct
- New
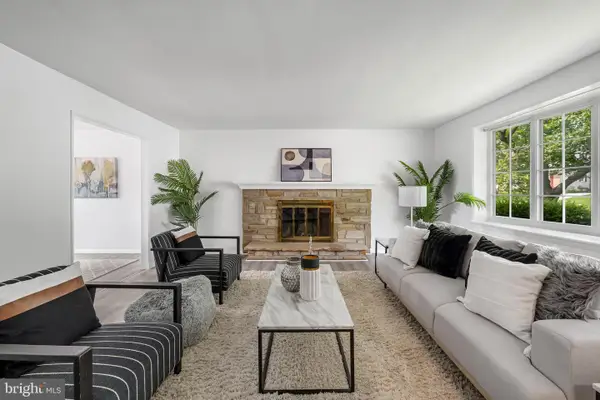 $545,000Active4 beds 3 baths2,398 sq. ft.
$545,000Active4 beds 3 baths2,398 sq. ft.2519 Lawnside Rd, LUTHERVILLE TIMONIUM, MD 21093
MLS# MDBC2136560Listed by: MONUMENT SOTHEBY'S INTERNATIONAL REALTY - New
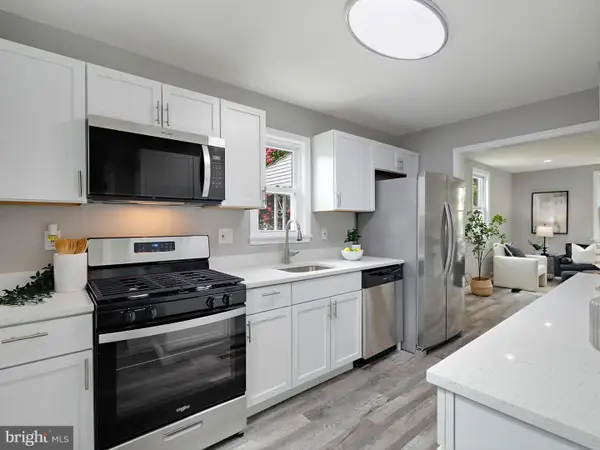 $389,900Active3 beds 2 baths1,800 sq. ft.
$389,900Active3 beds 2 baths1,800 sq. ft.10 Cinder, LUTHERVILLE TIMONIUM, MD 21093
MLS# MDBC2136472Listed by: KELLER WILLIAMS FLAGSHIP  $495,500Pending3 beds 3 baths2,640 sq. ft.
$495,500Pending3 beds 3 baths2,640 sq. ft.7 Aliceview Ct, LUTHERVILLE TIMONIUM, MD 21093
MLS# MDBC2130338Listed by: REDFIN CORP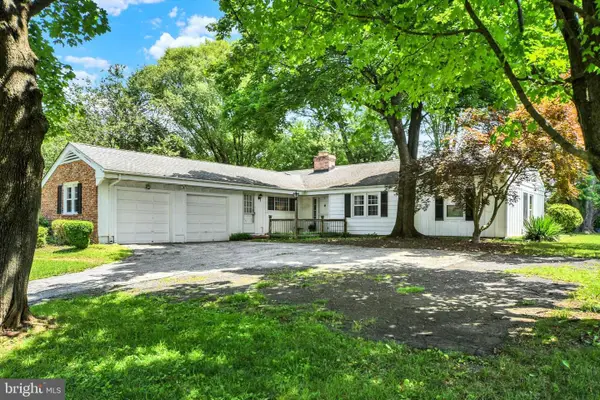 $499,900Pending4 beds 3 baths2,202 sq. ft.
$499,900Pending4 beds 3 baths2,202 sq. ft.2305 Pot Spring Rd, LUTHERVILLE TIMONIUM, MD 21093
MLS# MDBC2135060Listed by: ONE PERCENT LISTS MID-ATLANTIC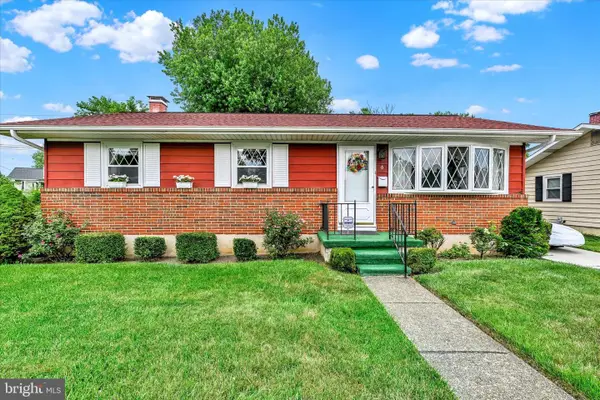 $379,000Pending3 beds 2 baths1,260 sq. ft.
$379,000Pending3 beds 2 baths1,260 sq. ft.6 Hammen, LUTHERVILLE TIMONIUM, MD 21093
MLS# MDBC2132972Listed by: LONG & FOSTER REAL ESTATE, INC.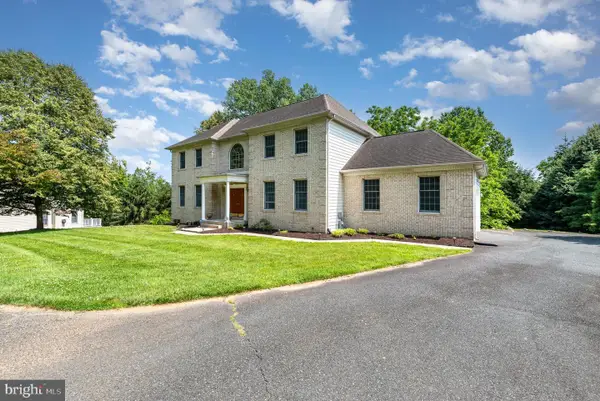 $899,900Active5 beds 5 baths4,756 sq. ft.
$899,900Active5 beds 5 baths4,756 sq. ft.2212-a Pot Spring Rd, LUTHERVILLE TIMONIUM, MD 21093
MLS# MDBC2130244Listed by: EXP REALTY, LLC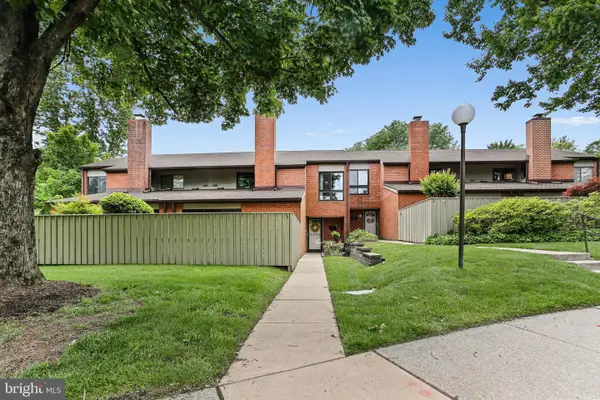 $484,900Pending3 beds 3 baths2,142 sq. ft.
$484,900Pending3 beds 3 baths2,142 sq. ft.5 Stream Run Ct, LUTHERVILLE TIMONIUM, MD 21093
MLS# MDBC2130486Listed by: CUMMINGS & CO. REALTORS

