2519 Lawnside Rd, LUTHERVILLE TIMONIUM, MD 21093
Local realty services provided by:Better Homes and Gardens Real Estate Capital Area
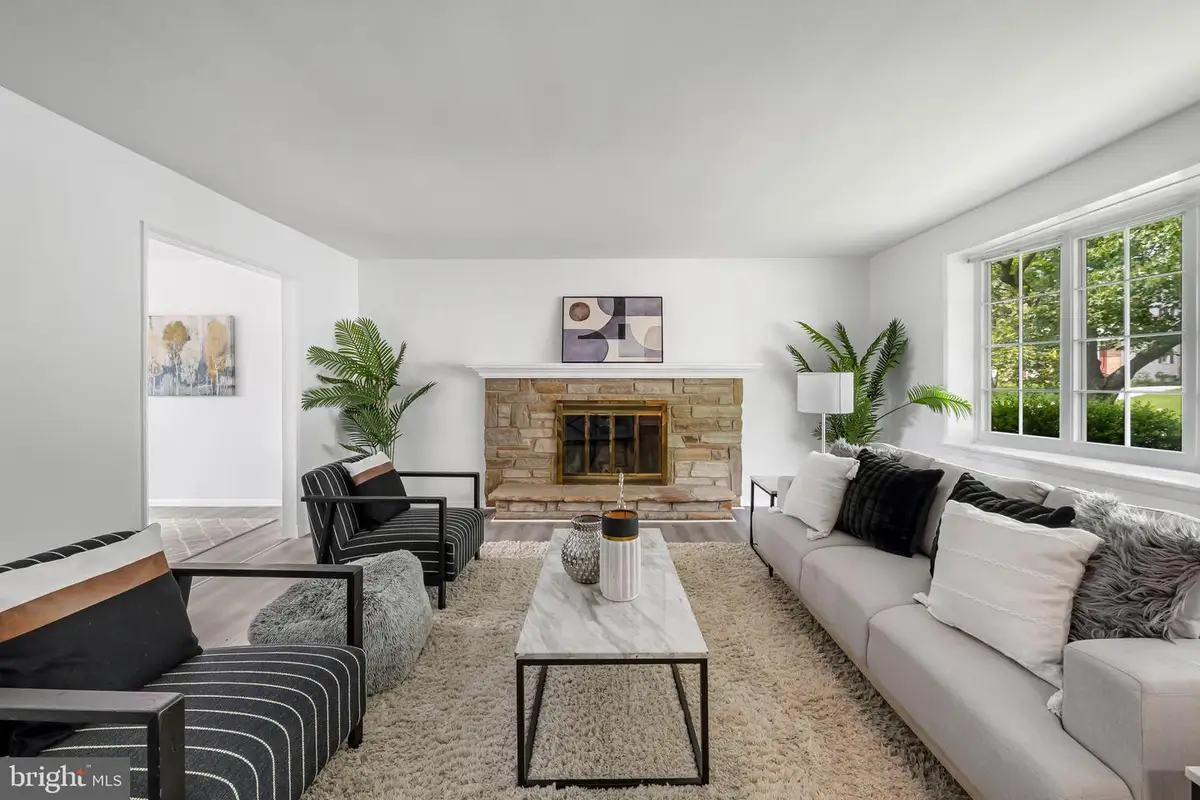
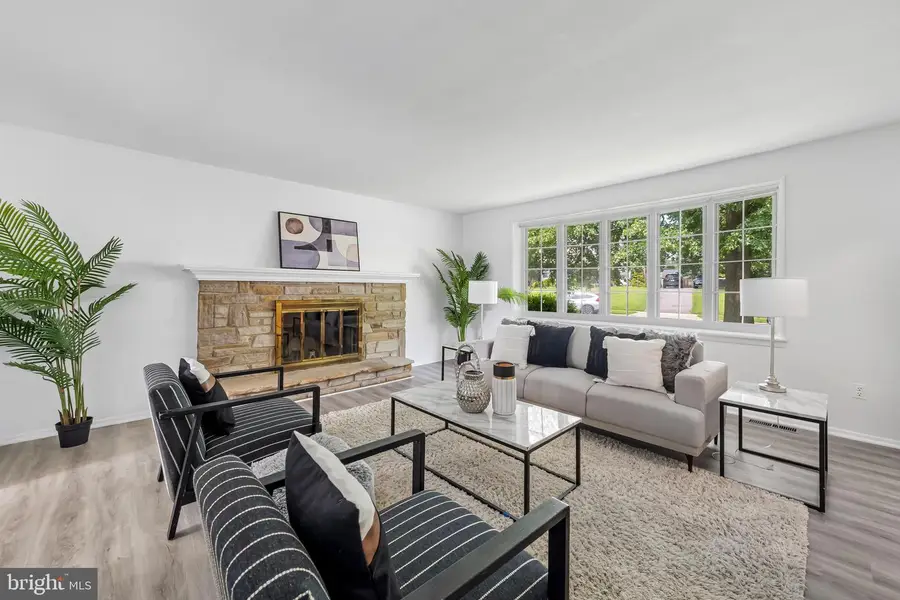
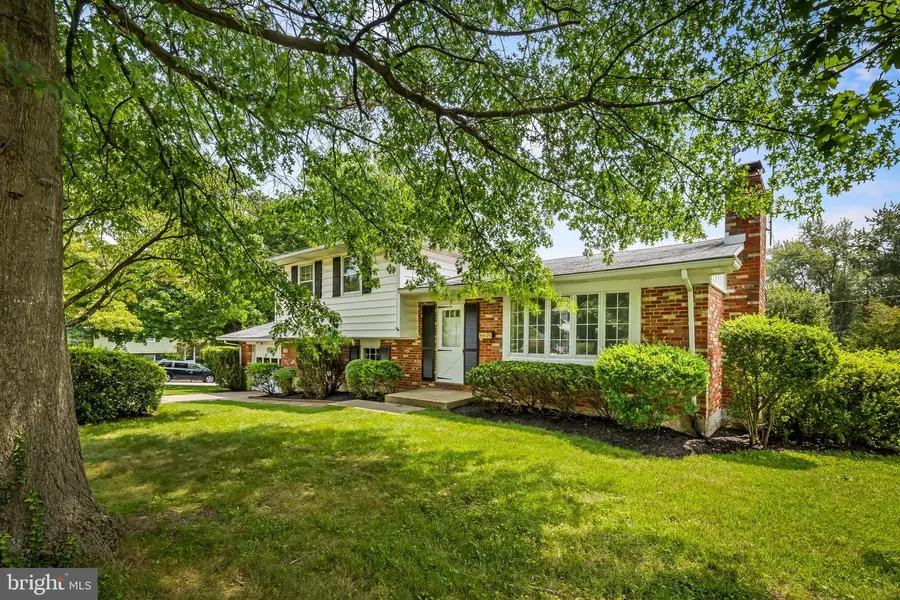
2519 Lawnside Rd,LUTHERVILLE TIMONIUM, MD 21093
$545,000
- 4 Beds
- 3 Baths
- 2,398 sq. ft.
- Single family
- Active
Listed by:ashley b richardson
Office:monument sotheby's international realty
MLS#:MDBC2136560
Source:BRIGHTMLS
Price summary
- Price:$545,000
- Price per sq. ft.:$227.27
About this home
Ever popular Springlake Somerset Model with four levels of living space. Enlarged and modified at time of construction by the original owners, this home has been in the same family since is it was built in 1965. Ideally located on a picturesque corner, deep within the neighborhood. Recently improved with new flooring in many rooms, gorgeous kitchen counters, HVAC 2021, fresh paint, and new lighting. Bathrooms received face lifts with most items replaced. With plenty of versatility, the garage-level den can be bedroom four. One of original customizations was adding a brick fireplace to the large family room. There is a stone fireplace in the living room. The lowest level has a finished drop-style ceiling with overhead lighting and knotty pine cabinets for terrific storage space. The laundry is on that level and features a new washer and recent dryer. One the top level, find three bedrooms and two full baths. The windows in bedroom two were modified to place them further apart than the original plans, giving more space for a bed or dresser. The garage is oversized and extra deep, which was another modification. Walk to the Springlake Pool and other neighborhood amenities. Just off Pot Spring Road, Springlake offers easy access for commuting, or use bedroom four as a home office. Come tour your next home.
Contact an agent
Home facts
- Year built:1965
- Listing Id #:MDBC2136560
- Added:6 day(s) ago
- Updated:August 15, 2025 at 01:53 PM
Rooms and interior
- Bedrooms:4
- Total bathrooms:3
- Full bathrooms:2
- Half bathrooms:1
- Living area:2,398 sq. ft.
Heating and cooling
- Cooling:Central A/C
- Heating:Forced Air, Natural Gas
Structure and exterior
- Roof:Architectural Shingle
- Year built:1965
- Building area:2,398 sq. ft.
- Lot area:0.25 Acres
Schools
- High school:DULANEY
- Middle school:RIDGELY
- Elementary school:POT SPRING
Utilities
- Water:Public
- Sewer:Public Sewer
Finances and disclosures
- Price:$545,000
- Price per sq. ft.:$227.27
- Tax amount:$4,844 (2024)
New listings near 2519 Lawnside Rd
- New
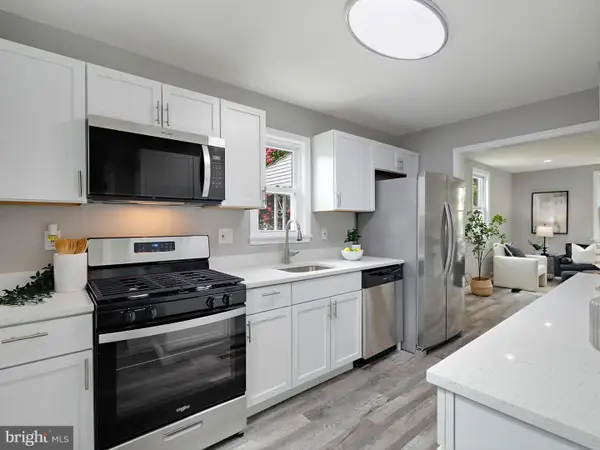 $389,900Active3 beds 2 baths1,800 sq. ft.
$389,900Active3 beds 2 baths1,800 sq. ft.10 Cinder, LUTHERVILLE TIMONIUM, MD 21093
MLS# MDBC2136472Listed by: KELLER WILLIAMS FLAGSHIP  $495,500Pending3 beds 3 baths2,640 sq. ft.
$495,500Pending3 beds 3 baths2,640 sq. ft.7 Aliceview Ct, LUTHERVILLE TIMONIUM, MD 21093
MLS# MDBC2130338Listed by: REDFIN CORP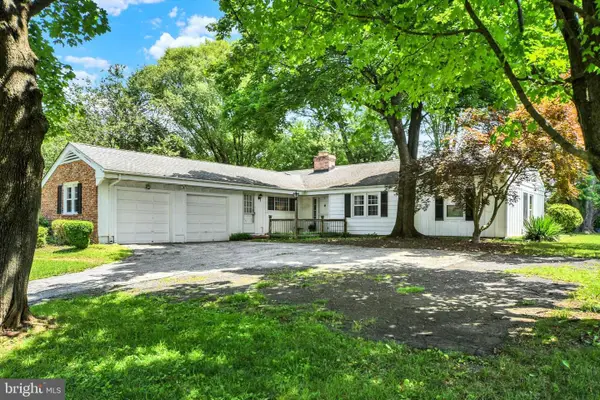 $499,900Pending4 beds 3 baths2,202 sq. ft.
$499,900Pending4 beds 3 baths2,202 sq. ft.2305 Pot Spring Rd, LUTHERVILLE TIMONIUM, MD 21093
MLS# MDBC2135060Listed by: ONE PERCENT LISTS MID-ATLANTIC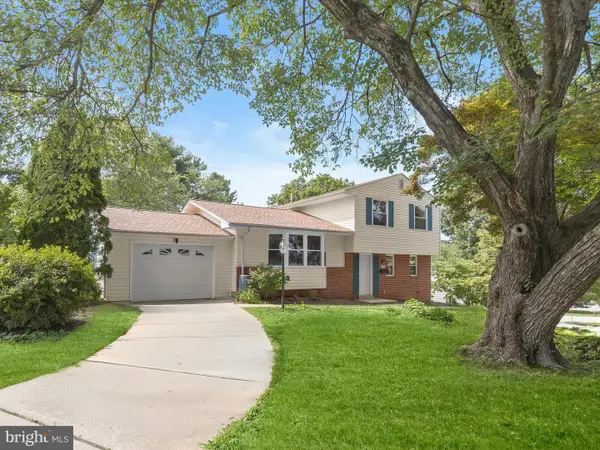 $525,000Active3 beds 3 baths1,676 sq. ft.
$525,000Active3 beds 3 baths1,676 sq. ft.232 Brackenwood Ct, LUTHERVILLE TIMONIUM, MD 21093
MLS# MDBC2133774Listed by: NORTHROP REALTY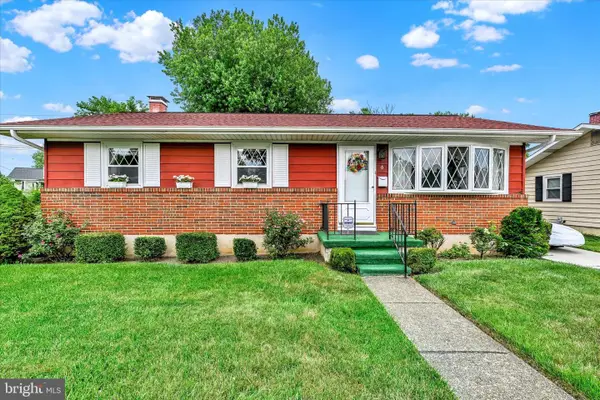 $379,000Pending3 beds 2 baths1,260 sq. ft.
$379,000Pending3 beds 2 baths1,260 sq. ft.6 Hammen, LUTHERVILLE TIMONIUM, MD 21093
MLS# MDBC2132972Listed by: LONG & FOSTER REAL ESTATE, INC.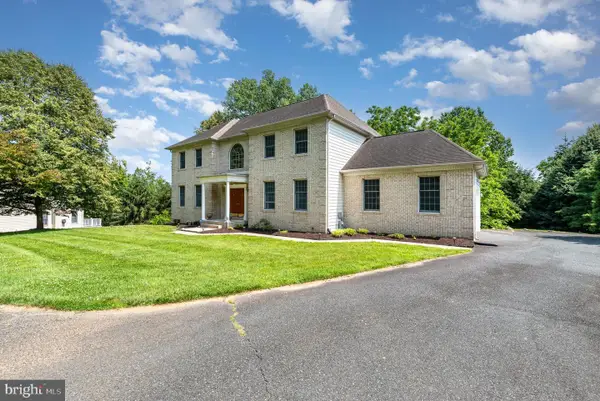 $899,900Active5 beds 5 baths4,756 sq. ft.
$899,900Active5 beds 5 baths4,756 sq. ft.2212-a Pot Spring Rd, LUTHERVILLE TIMONIUM, MD 21093
MLS# MDBC2130244Listed by: EXP REALTY, LLC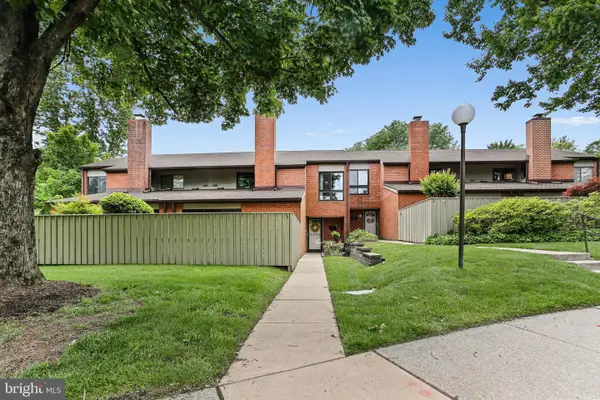 $484,900Pending3 beds 3 baths2,142 sq. ft.
$484,900Pending3 beds 3 baths2,142 sq. ft.5 Stream Run Ct, LUTHERVILLE TIMONIUM, MD 21093
MLS# MDBC2130486Listed by: CUMMINGS & CO. REALTORS

