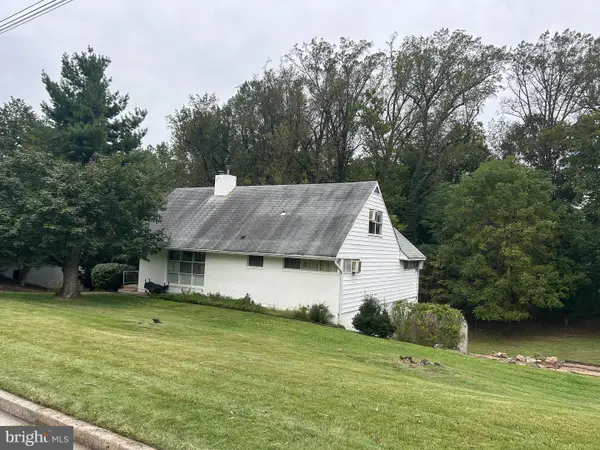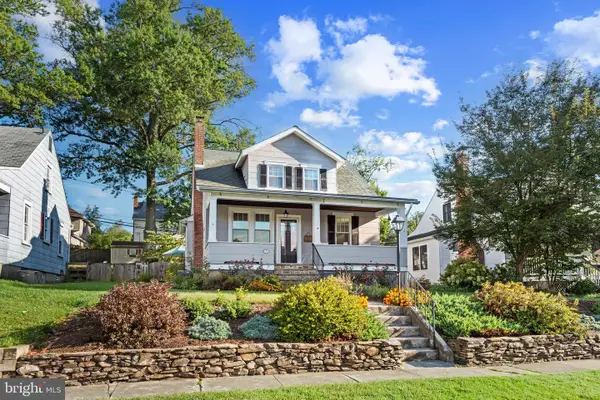8027 Strauff Road #6, Towson, MD 21204
Local realty services provided by:Better Homes and Gardens Real Estate GSA Realty
8027 Strauff Road #6,Towson, MD 21204
$710,000
- 4 Beds
- 4 Baths
- 3,830 sq. ft.
- Townhouse
- Pending
Listed by:elizabeth n lynott
Office:coldwell banker realty
MLS#:MDBC2139652
Source:BRIGHTMLS
Price summary
- Price:$710,000
- Price per sq. ft.:$185.38
About this home
Stunning, spacious, sunny and sophisticated living. Welcome to Thornton Wood, a rare combination of stately architecture and open, comfortable living space in a wooded enclave of brick and stucco townhomes. With 3048 total square feet on 3 spacious levels, this beautiful 4 bedroom, 4 bath home offers numerous upgrades and amenities. Two dedicated parking spaces convey, and convenient visitor parking makes hosting guests easy. You enter through a welcoming foyer that opens to the spacious gourmet kitchen as well as leading to the oversized, sunken living room with cathedral ceilings and an impressive fireplace. The dining room opens to a sun-bathed deck overlooking the beautifully landscaped lower level terrace and lush backyard. The upper level houses the primary suite with an enSuite bath, dressing area and glass walk-in shower. Step out onto the private deck for coffee or a cocktail away from other in-home activities. Adding to the upper level is an updated hall bath, two oversized secondary bedrooms, a laundry closet with full sized washer and dryer, and a large hall storage closet. Levels 1 and 2 offer beautiful hardwood flooring and built-ins galore! The lower level was renovated in 2022 and boasts a roomy 4th bedroom and a lovely full bath in addition to the oversized family room with wet bar, built-ins and storage room. The family room opens to an outdoor patio perfect for lounging with a good book or celebrating special occasions with friends. This charming community offers an in-ground pool just steps from the townhome as well as tennis and pickleball courts. Thornton Wood is conveniently located close to major highways, local shopping, restaurants, eateries, golf courses, Eddie's and Graul's Markets, schools, Baltimore City and is an easy drive via I-83 to both the Oriole and Ravens stadiums.
Contact an agent
Home facts
- Year built:1974
- Listing ID #:MDBC2139652
- Added:6 day(s) ago
- Updated:October 01, 2025 at 07:32 AM
Rooms and interior
- Bedrooms:4
- Total bathrooms:4
- Full bathrooms:3
- Half bathrooms:1
- Living area:3,830 sq. ft.
Heating and cooling
- Cooling:Central A/C
- Heating:Central, Electric
Structure and exterior
- Year built:1974
- Building area:3,830 sq. ft.
Utilities
- Water:Public
- Sewer:Public Sewer
Finances and disclosures
- Price:$710,000
- Price per sq. ft.:$185.38
- Tax amount:$5,528 (2024)
New listings near 8027 Strauff Road #6
- Coming Soon
 $499,900Coming Soon5 beds 3 baths
$499,900Coming Soon5 beds 3 baths6015 Lakeview Rd, BALTIMORE, MD 21210
MLS# MDBC2141216Listed by: CUMMINGS & CO. REALTORS - Coming Soon
 $499,900Coming Soon3 beds 2 baths
$499,900Coming Soon3 beds 2 baths706 Murdock Rd, BALTIMORE, MD 21212
MLS# MDBC2141704Listed by: MONUMENT SOTHEBY'S INTERNATIONAL REALTY - Coming Soon
 $525,000Coming Soon3 beds 4 baths
$525,000Coming Soon3 beds 4 baths6416 Sherwood Rd, BALTIMORE, MD 21239
MLS# MDBC2138400Listed by: COMPASS - New
 $450,000Active3 beds 2 baths2,325 sq. ft.
$450,000Active3 beds 2 baths2,325 sq. ft.908 Stevenson Ln, TOWSON, MD 21286
MLS# MDBC2137394Listed by: MONUMENT SOTHEBY'S INTERNATIONAL REALTY - Coming Soon
 $320,000Coming Soon3 beds 1 baths
$320,000Coming Soon3 beds 1 baths111 Marburth, BALTIMORE, MD 21286
MLS# MDBC2141710Listed by: KELLER WILLIAMS LUCIDO AGENCY - Coming Soon
 $1,750,000Coming Soon7 beds 6 baths
$1,750,000Coming Soon7 beds 6 baths1107 Cowpens Ave, TOWSON, MD 21286
MLS# MDBC2141130Listed by: COMPASS - Coming Soon
 $320,000Coming Soon3 beds 3 baths
$320,000Coming Soon3 beds 3 baths8328 Wyton Rd, TOWSON, MD 21286
MLS# MDBC2141254Listed by: NORTHROP REALTY - New
 $1,148,000Active4 beds 4 baths2,672 sq. ft.
$1,148,000Active4 beds 4 baths2,672 sq. ft.908 Rolandvue Rd, TOWSON, MD 21204
MLS# MDBC2140438Listed by: HUBBLE BISBEE CHRISTIE'S INTERNATIONAL REAL ESTATE - New
 $599,900Active3 beds 3 baths1,736 sq. ft.
$599,900Active3 beds 3 baths1,736 sq. ft.520 Charles Street Ave, TOWSON, MD 21204
MLS# MDBC2141400Listed by: MONUMENT SOTHEBY'S INTERNATIONAL REALTY - New
 $449,500Active3 beds 3 baths2,358 sq. ft.
$449,500Active3 beds 3 baths2,358 sq. ft.910 Starbit Rd, TOWSON, MD 21286
MLS# MDBC2134290Listed by: COLDWELL BANKER REALTY
