1011 Champlain Ct, Trappe, MD 21673
Local realty services provided by:Better Homes and Gardens Real Estate Premier
1011 Champlain Ct,Trappe, MD 21673
$574,990
- 4 Beds
- 4 Baths
- 3,546 sq. ft.
- Single family
- Pending
Listed by:elizabeth ellis
Office:brookfield mid-atlantic brokerage, llc.
MLS#:MDTA2010714
Source:BRIGHTMLS
Price summary
- Price:$574,990
- Price per sq. ft.:$162.15
- Monthly HOA dues:$85
About this home
Former Builder Model, the Beckham with 2 car garage is Ready for you to call home!
The dramatic 2-story foyer on the main level greets you and opens to a beautiful space you can transform into a formal dining or living room. Follow the hall as the home opens to the light-filled gathering space including a chef’s dream kitchen, grand room, and breakfast space.
The kitchen features a gourmet stainless steel appliances with a range hood, farmhouse style sink, white and moonshing cabinets, Carrara Marmi quartz counters, plus a walk-in pantry. The main level also boasts luxury laminate flooring throughout and additional windows in the great room providing you with an abundance of natural light. The grand room features a contemporary fireplace creating a cozy environment, and located off the grand room is an exterior patio. The private library is at the back of the home, perfect for a work from home office.
Take the oak stairs up, stained to a light gray, to the second floor where you will find a vast primary bedroom with dual walk-in closets, a stunning box ceiling detail, and an ensuite with a frameless shower door, dual vanity sinks, and a soaking tub.
A loft, three large secondary bedrooms with large walk-in closets, one with its own en suite, and a conveniently located laundry room loaded with cabinets, sink and side by side washer and dryer!
So many upgrades including trim, smart home package and custom landscaping. This is home!
Located in Trappe, MD just minutes from Easton, MD, Lakeside at Trappe is an amenity-rich community that allows for daily recreation and easy access to all your needs in Easton, Cambridge, and beyond.
Community currently offers a pool, bathhouse with fitness room, ping pong, corn hole and Bark park. Playground and racquet sports courts planned to open soon with an immersive lakeside experience also in the works!
Contact an agent
Home facts
- Year built:2022
- Listing ID #:MDTA2010714
- Added:145 day(s) ago
- Updated:October 01, 2025 at 07:32 AM
Rooms and interior
- Bedrooms:4
- Total bathrooms:4
- Full bathrooms:3
- Half bathrooms:1
- Living area:3,546 sq. ft.
Heating and cooling
- Cooling:Central A/C
- Heating:Electric, Heat Pump(s)
Structure and exterior
- Roof:Shingle
- Year built:2022
- Building area:3,546 sq. ft.
- Lot area:0.15 Acres
Schools
- High school:EASTON
- Middle school:EASTON
- Elementary school:WHITE MARSH
Utilities
- Water:Public
- Sewer:Public Septic
Finances and disclosures
- Price:$574,990
- Price per sq. ft.:$162.15
- Tax amount:$5,927 (2024)
New listings near 1011 Champlain Ct
 $2,195,000Active6 beds 6 baths6,967 sq. ft.
$2,195,000Active6 beds 6 baths6,967 sq. ft.29569 Porpoise Creek Rd, TRAPPE, MD 21673
MLS# MDTA2011902Listed by: MODERN MARYLAND REALTY- Open Sun, 12 to 4pm
 $574,990Active4 beds 4 baths3,330 sq. ft.
$574,990Active4 beds 4 baths3,330 sq. ft.1557 Lake Tahoe Dr Ct, TRAPPE, MD 21673
MLS# MDTA2011838Listed by: BROOKFIELD MID-ATLANTIC BROKERAGE, LLC 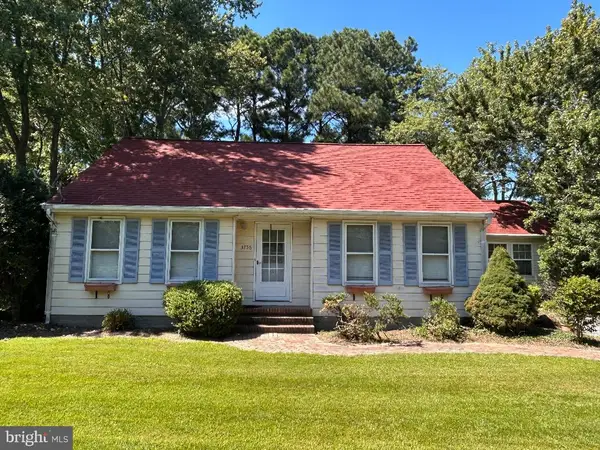 $395,000Active3 beds 2 baths1,940 sq. ft.
$395,000Active3 beds 2 baths1,940 sq. ft.3756 Rumsey Dr, TRAPPE, MD 21673
MLS# MDTA2011622Listed by: MEREDITH FINE PROPERTIES- Open Sun, 12 to 4pm
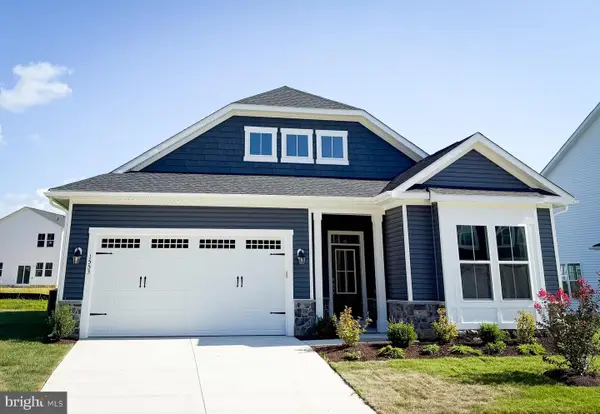 $514,990Active3 beds 2 baths2,523 sq. ft.
$514,990Active3 beds 2 baths2,523 sq. ft.1553 Lake Tahoe Dr, TRAPPE, MD 21673
MLS# MDTA2011608Listed by: BROOKFIELD MID-ATLANTIC BROKERAGE, LLC 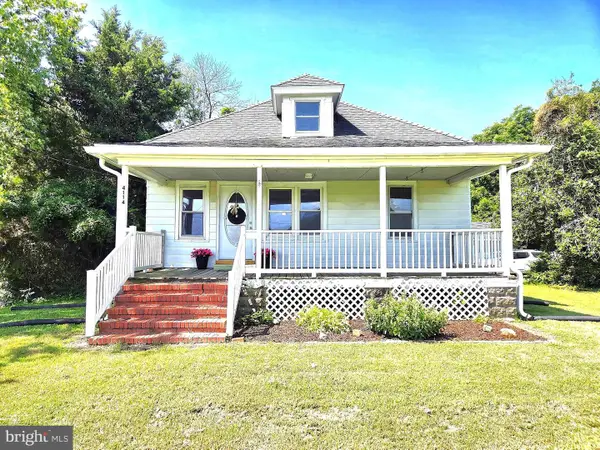 $289,000Active3 beds 2 baths1,344 sq. ft.
$289,000Active3 beds 2 baths1,344 sq. ft.4114 Main St, TRAPPE, MD 21673
MLS# MDTA2011502Listed by: KELLER WILLIAMS SELECT REALTORS OF CAMBRIDGE- Open Sun, 12 to 4pm
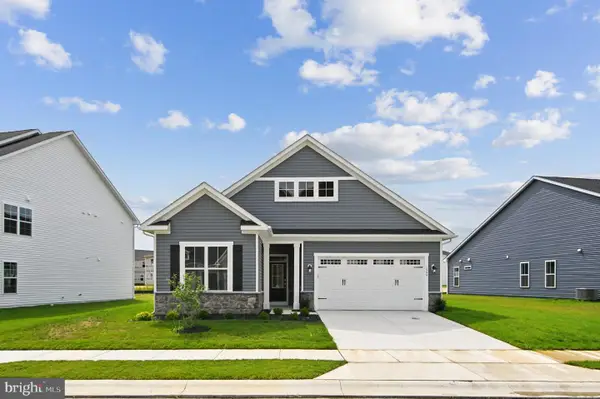 $524,990Active3 beds 2 baths2,137 sq. ft.
$524,990Active3 beds 2 baths2,137 sq. ft.1549 Lake Tahoe Dr Dr, TRAPPE, MD 21673
MLS# MDTA2011436Listed by: BROOKFIELD MID-ATLANTIC BROKERAGE, LLC 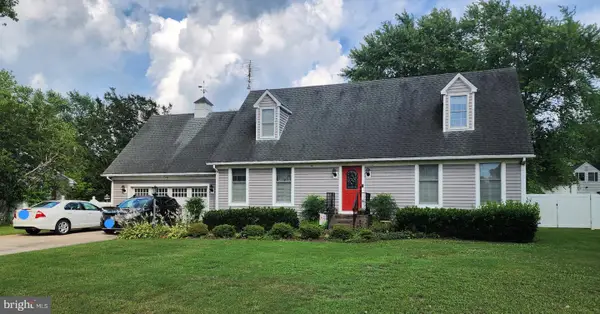 $534,900Active4 beds 2 baths2,142 sq. ft.
$534,900Active4 beds 2 baths2,142 sq. ft.3853 Rumsey Dr, TRAPPE, MD 21673
MLS# MDTA2011270Listed by: BENSON & MANGOLD, LLC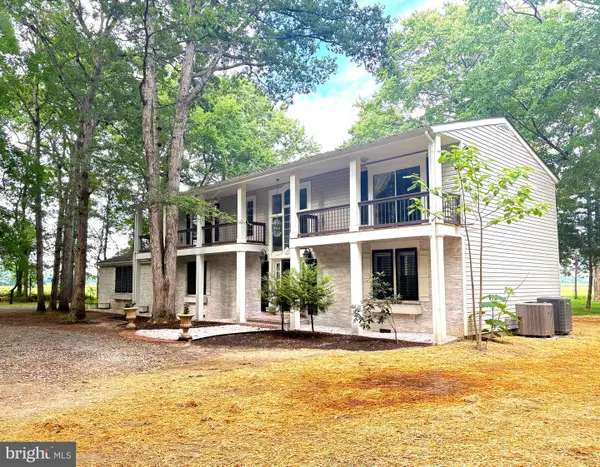 $575,000Active4 beds 3 baths3,429 sq. ft.
$575,000Active4 beds 3 baths3,429 sq. ft.2669 Ocean Gtwy, TRAPPE, MD 21673
MLS# MDTA2011076Listed by: KELLER WILLIAMS SELECT REALTORS OF EASTON- Open Sun, 12 to 4pm
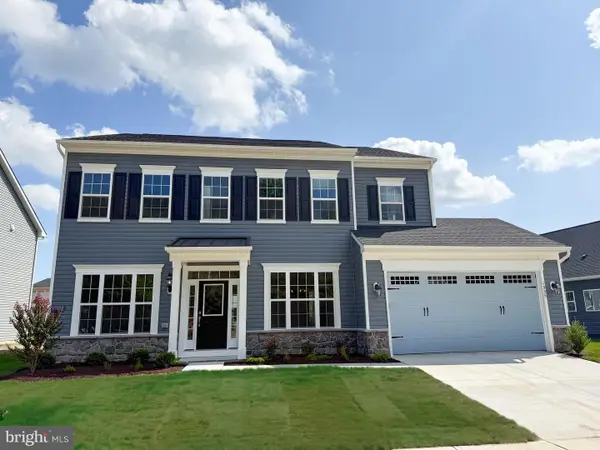 $599,990Pending4 beds 4 baths3,485 sq. ft.
$599,990Pending4 beds 4 baths3,485 sq. ft.1555 Lake Tahoe Dr, TRAPPE, MD 21673
MLS# MDTA2011168Listed by: BROOKFIELD MID-ATLANTIC BROKERAGE, LLC 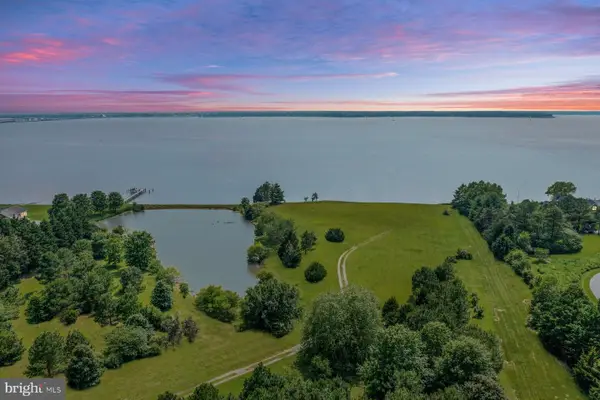 $2,195,000Active10.88 Acres
$2,195,000Active10.88 Acres29569 Porpoise Creek Rd, TRAPPE, MD 21673
MLS# MDTA2011058Listed by: MODERN MARYLAND REALTY
