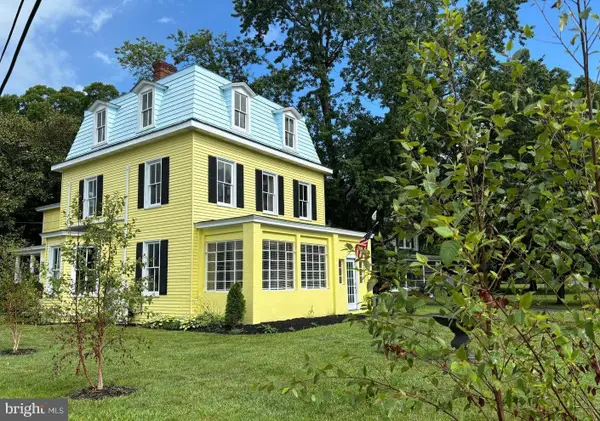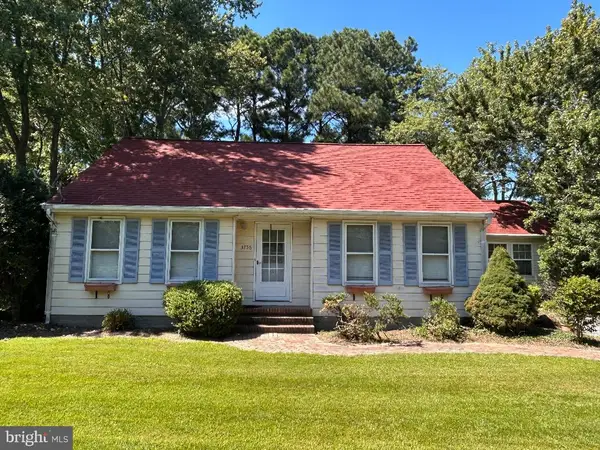1555 Lake Tahoe Dr, Trappe, MD 21673
Local realty services provided by:Better Homes and Gardens Real Estate Reserve
1555 Lake Tahoe Dr,Trappe, MD 21673
$599,990
- 4 Beds
- 4 Baths
- 3,485 sq. ft.
- Single family
- Pending
Listed by: elizabeth ellis
Office: brookfield mid-atlantic brokerage, llc.
MLS#:MDTA2011168
Source:BRIGHTMLS
Price summary
- Price:$599,990
- Price per sq. ft.:$172.16
- Monthly HOA dues:$85
About this home
This brand new Kendrick with 3 Car tandem Garage is under construction and will be ready for late summer move in!
Step inside and discover timeless formal living and dining rooms, seamlessly integrated into an expansive open layout encompassing the great room, kitchen, and breakfast area. This design fosters effortless communication and a connected atmosphere for family and friends. Imagine preparing culinary delights in your gourmet kitchen, complete with stainless steel appliances with a stylish hood, and quartz countertops. A light filled sunroom further expands your main level living space. Car enthusiasts and those needing extra storage will appreciate the inclusion of a spacious tandem 3-car garage.
Take the elegant oak stairs to the second floor, where four generous bedrooms await. The luxurious primary suite serves as a true retreat, boasting large dual walk-in closets and a deluxe primary bathroom featuring upgraded cabinets and sleek quartz countertops. Three additional well-appointed bedrooms, each with ample walk-in closets, and one with a en suite bathroom are also located on this level. A conveniently located laundry room with a sink complete this impressive upper level.
Located in Trappe, MD just minutes from Easton, MD, Lakeside at Trappe is an amenity-rich community that allows for daily recreation and easy access to all your needs in Easton, Cambridge, and beyond.
Community currently offers a pool, bathhouse with fitness room, ping pong, corn hole and Bark park, playground and racquet sports courts. An immersive lakeside experience also in the works!
Please note photos are similar while construction is ongoing
Contact an agent
Home facts
- Year built:2025
- Listing ID #:MDTA2011168
- Added:146 day(s) ago
- Updated:November 15, 2025 at 09:06 AM
Rooms and interior
- Bedrooms:4
- Total bathrooms:4
- Full bathrooms:3
- Half bathrooms:1
- Living area:3,485 sq. ft.
Heating and cooling
- Cooling:Central A/C
- Heating:Electric, Heat Pump(s)
Structure and exterior
- Roof:Shingle
- Year built:2025
- Building area:3,485 sq. ft.
- Lot area:0.14 Acres
Schools
- High school:EASTON
- Middle school:EASTON
- Elementary school:WHITE MARSH
Utilities
- Water:Public
- Sewer:Public Septic
Finances and disclosures
- Price:$599,990
- Price per sq. ft.:$172.16
New listings near 1555 Lake Tahoe Dr
- New
 $199,900Active3 beds 2 baths1,120 sq. ft.
$199,900Active3 beds 2 baths1,120 sq. ft.3967 Harrison Cir, TRAPPE, MD 21673
MLS# MDTA2012202Listed by: KELLER WILLIAMS REALTY - New
 $549,480Active4 beds 4 baths2,540 sq. ft.
$549,480Active4 beds 4 baths2,540 sq. ft.1556 Lake Tahoe Dr, TRAPPE, MD 21673
MLS# MDTA2012274Listed by: MONUMENT SOTHEBY'S INTERNATIONAL REALTY - Coming Soon
 $599,999Coming Soon4 beds 4 baths
$599,999Coming Soon4 beds 4 baths1262 Lake Michigan Dr, TRAPPE, MD 21673
MLS# MDTA2012288Listed by: COLDWELL BANKER REALTY - New
 $569,000Active4 beds 3 baths3,429 sq. ft.
$569,000Active4 beds 3 baths3,429 sq. ft.2669 Ocean Gtwy, TRAPPE, MD 21673
MLS# MDTA2012186Listed by: BENSON & MANGOLD, LLC  $277,200Pending42.86 Acres
$277,200Pending42.86 Acres-m57 P21 Southside Island Creek Rd, TRAPPE, MD 21673
MLS# MDTA2012046Listed by: BENSON & MANGOLD, LLC $501,600Pending57.36 Acres
$501,600Pending57.36 Acres-m54 P56 Southside Island Creek Rd, TRAPPE, MD 21673
MLS# MDTA2012050Listed by: BENSON & MANGOLD, LLC $413,600Pending47.19 Acres
$413,600Pending47.19 Acres-m57 P9 Southside Island Creek Rd, TRAPPE, MD 21673
MLS# MDTA2012048Listed by: BENSON & MANGOLD, LLC $375,000Active3 beds 3 baths2,876 sq. ft.
$375,000Active3 beds 3 baths2,876 sq. ft.3971 Main St, TRAPPE, MD 21673
MLS# MDTA2012096Listed by: MEREDITH FINE PROPERTIES- Open Sun, 11am to 2pm
 $574,990Active4 beds 4 baths3,330 sq. ft.
$574,990Active4 beds 4 baths3,330 sq. ft.1557 Lake Tahoe Dr Ct, TRAPPE, MD 21673
MLS# MDTA2011838Listed by: BROOKFIELD MID-ATLANTIC BROKERAGE, LLC  $275,000Active3 beds 2 baths1,940 sq. ft.
$275,000Active3 beds 2 baths1,940 sq. ft.3756 Rumsey Dr, TRAPPE, MD 21673
MLS# MDTA2011622Listed by: MEREDITH FINE PROPERTIES
