1529 Lake Tahoe Dr, Trappe, MD 21673
Local realty services provided by:Better Homes and Gardens Real Estate Murphy & Co.
1529 Lake Tahoe Dr,Trappe, MD 21673
$432,990
- 4 Beds
- 2 Baths
- 1,998 sq. ft.
- Single family
- Active
Listed by:julie a. stevenson
Office:shore living real estate
MLS#:MDTA2010488
Source:BRIGHTMLS
Price summary
- Price:$432,990
- Price per sq. ft.:$216.71
- Monthly HOA dues:$85
About this home
**Elegant New Construction Home in Lakeside at Trappe – The Broadmoor Model**
Welcome to **1529 Lake Tahoe Drive, Trappe, MD 21673**, a stunning **to-be-built** home in the desirable **Lakeside at Trappe** community. This thoughtfully designed **Broadmoor** model by Lennar offers the perfect blend of modern comfort and timeless elegance, set in a vibrant, amenity-rich neighborhood on Maryland’s Eastern Shore. MOVE IN July 2025
**Property Highlights:**
- **4 Bedrooms | 2.5 Bathrooms | 1,990+ Sq. Ft.**
- Open-concept floor plan designed for seamless living
- Gourmet kitchen with **premium stainless steel appliances, granite countertops, and a center island**
- Spacious owner’s suite with **spa-inspired en-suite bath** and walk-in closet
- Light-filled **family room with large windows**, ideal for entertaining
- Convenient **home office/flex space** for remote work or hobbies
- **2-car garage & additional storage options**
- **Energy-efficient construction and smart home features**
#### **Discover Lakeside at Trappe:**
Lakeside at Trappe is an exciting **new community offering modern amenities** while embracing the charm of Maryland’s Eastern Shore. Residents enjoy **walking trails, parks, planned recreational facilities, and easy access to waterfront dining, boutique shopping, and historic attractions**. Located just minutes from **Easton and Cambridge**, this location offers the perfect balance of **tranquility and convenience**.
Don't miss this opportunity to **customize your dream home in a sought-after neighborhood**! Contact us today for more details on **floor plan options, upgrades, and estimated completion timelines**.
Contact an agent
Home facts
- Year built:2025
- Listing ID #:MDTA2010488
- Added:166 day(s) ago
- Updated:October 01, 2025 at 01:59 PM
Rooms and interior
- Bedrooms:4
- Total bathrooms:2
- Full bathrooms:2
- Living area:1,998 sq. ft.
Heating and cooling
- Cooling:Central A/C
- Heating:Electric, Heat Pump(s)
Structure and exterior
- Roof:Shingle
- Year built:2025
- Building area:1,998 sq. ft.
- Lot area:0.17 Acres
Utilities
- Water:Public
- Sewer:Public Septic
Finances and disclosures
- Price:$432,990
- Price per sq. ft.:$216.71
New listings near 1529 Lake Tahoe Dr
 $2,195,000Active6 beds 6 baths6,967 sq. ft.
$2,195,000Active6 beds 6 baths6,967 sq. ft.29569 Porpoise Creek Rd, TRAPPE, MD 21673
MLS# MDTA2011902Listed by: MODERN MARYLAND REALTY- Open Sun, 12 to 4pm
 $574,990Active4 beds 4 baths3,330 sq. ft.
$574,990Active4 beds 4 baths3,330 sq. ft.1557 Lake Tahoe Dr Ct, TRAPPE, MD 21673
MLS# MDTA2011838Listed by: BROOKFIELD MID-ATLANTIC BROKERAGE, LLC 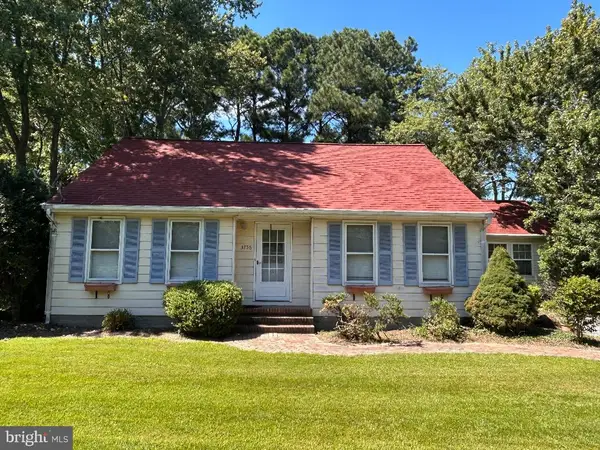 $395,000Active3 beds 2 baths1,940 sq. ft.
$395,000Active3 beds 2 baths1,940 sq. ft.3756 Rumsey Dr, TRAPPE, MD 21673
MLS# MDTA2011622Listed by: MEREDITH FINE PROPERTIES- Open Sun, 12 to 4pm
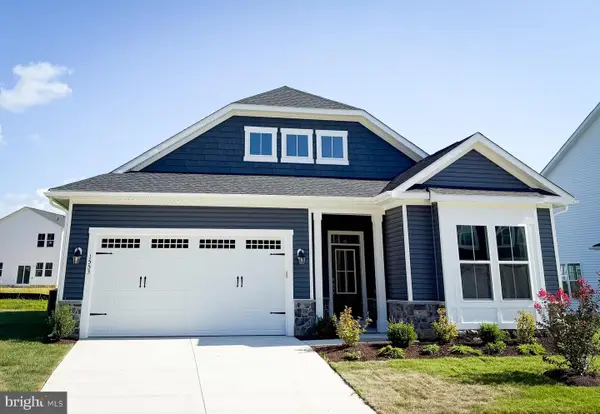 $514,990Active3 beds 2 baths2,523 sq. ft.
$514,990Active3 beds 2 baths2,523 sq. ft.1553 Lake Tahoe Dr, TRAPPE, MD 21673
MLS# MDTA2011608Listed by: BROOKFIELD MID-ATLANTIC BROKERAGE, LLC 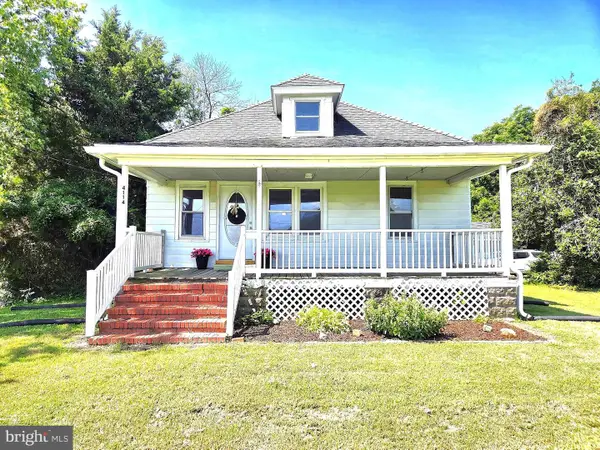 $289,000Active3 beds 2 baths1,344 sq. ft.
$289,000Active3 beds 2 baths1,344 sq. ft.4114 Main St, TRAPPE, MD 21673
MLS# MDTA2011502Listed by: KELLER WILLIAMS SELECT REALTORS OF CAMBRIDGE- Open Sun, 12 to 4pm
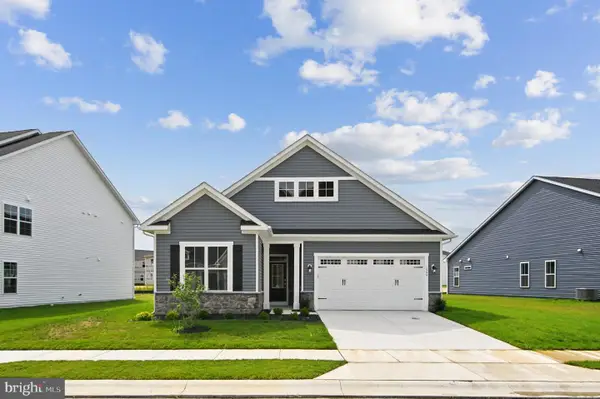 $524,990Active3 beds 2 baths2,137 sq. ft.
$524,990Active3 beds 2 baths2,137 sq. ft.1549 Lake Tahoe Dr Dr, TRAPPE, MD 21673
MLS# MDTA2011436Listed by: BROOKFIELD MID-ATLANTIC BROKERAGE, LLC 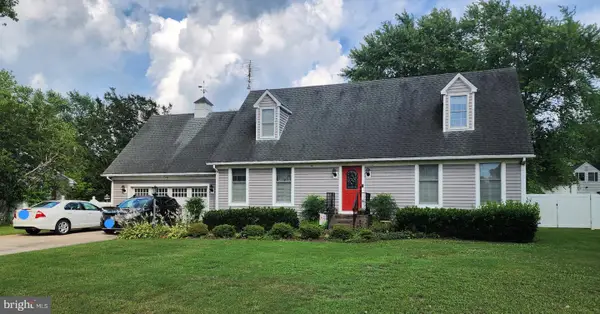 $534,900Active4 beds 2 baths2,142 sq. ft.
$534,900Active4 beds 2 baths2,142 sq. ft.3853 Rumsey Dr, TRAPPE, MD 21673
MLS# MDTA2011270Listed by: BENSON & MANGOLD, LLC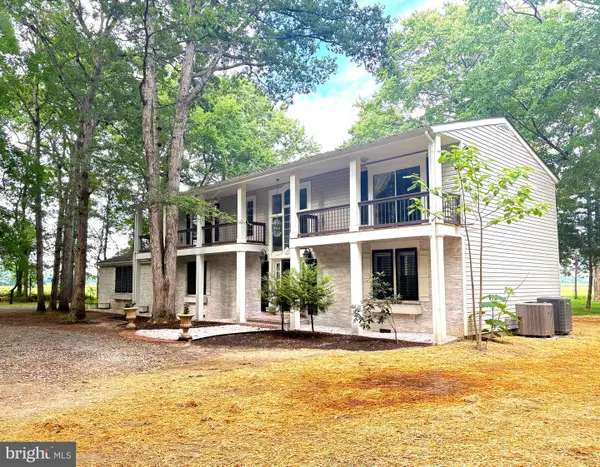 $575,000Active4 beds 3 baths3,429 sq. ft.
$575,000Active4 beds 3 baths3,429 sq. ft.2669 Ocean Gtwy, TRAPPE, MD 21673
MLS# MDTA2011076Listed by: KELLER WILLIAMS SELECT REALTORS OF EASTON- Open Sun, 12 to 4pm
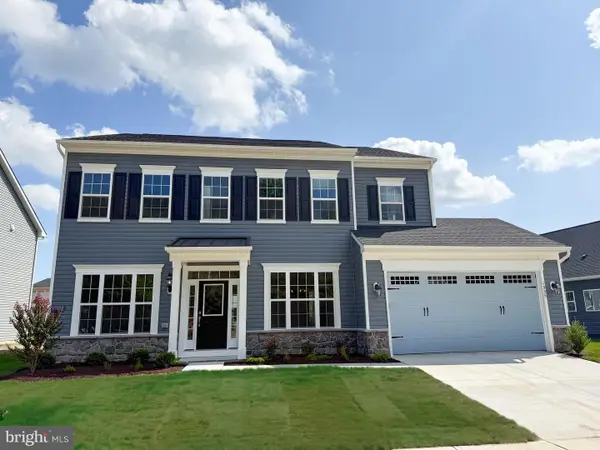 $599,990Pending4 beds 4 baths3,485 sq. ft.
$599,990Pending4 beds 4 baths3,485 sq. ft.1555 Lake Tahoe Dr, TRAPPE, MD 21673
MLS# MDTA2011168Listed by: BROOKFIELD MID-ATLANTIC BROKERAGE, LLC 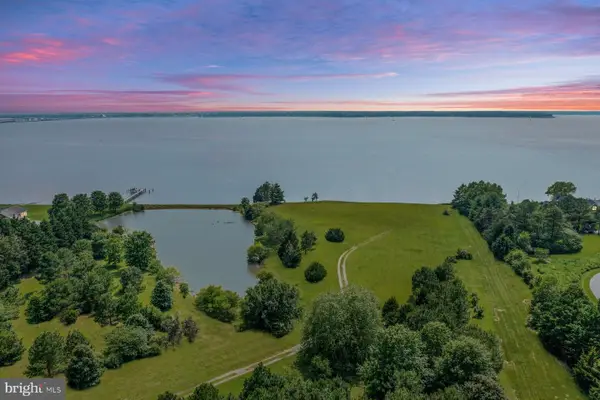 $2,195,000Active10.88 Acres
$2,195,000Active10.88 Acres29569 Porpoise Creek Rd, TRAPPE, MD 21673
MLS# MDTA2011058Listed by: MODERN MARYLAND REALTY
